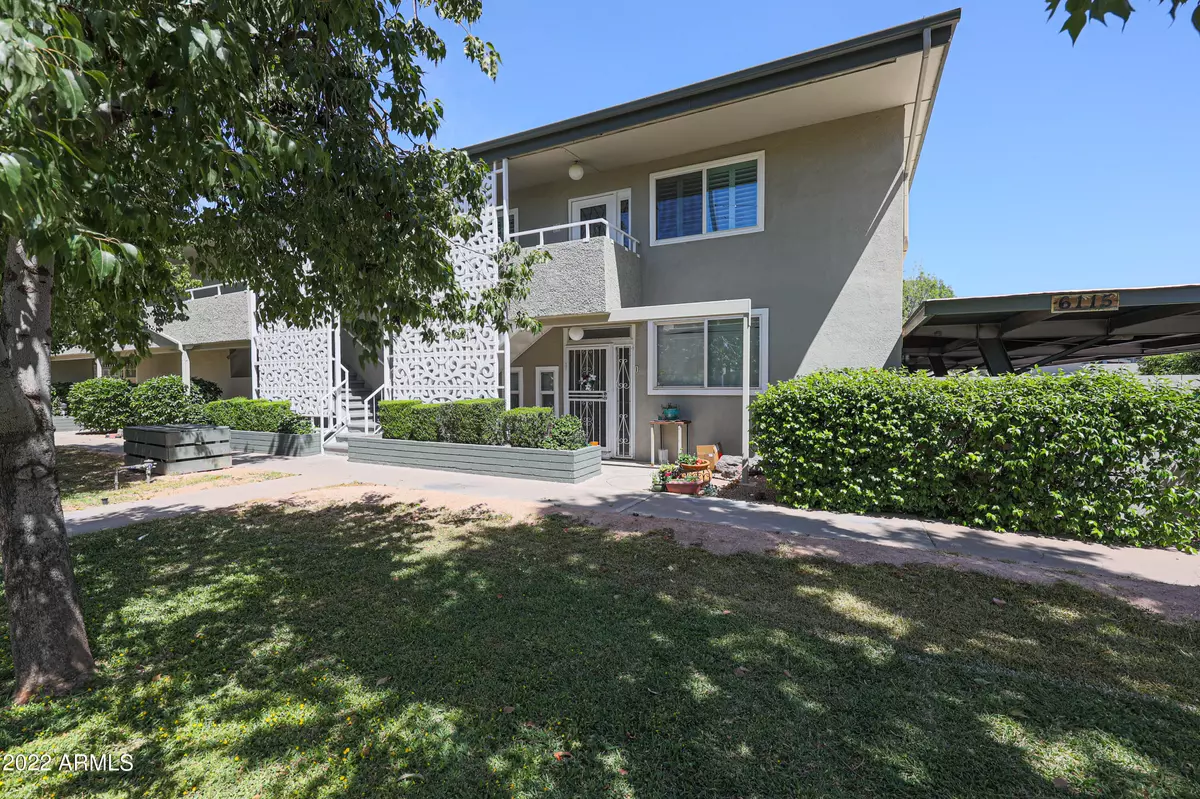$480,000
$459,000
4.6%For more information regarding the value of a property, please contact us for a free consultation.
6115 N 12TH Street #10 Phoenix, AZ 85014
2 Beds
2 Baths
1,664 SqFt
Key Details
Sold Price $480,000
Property Type Condo
Sub Type Apartment Style/Flat
Listing Status Sold
Purchase Type For Sale
Square Footage 1,664 sqft
Price per Sqft $288
Subdivision Orchard House Condominium
MLS Listing ID 6383218
Sold Date 05/19/22
Bedrooms 2
HOA Fees $300/mo
HOA Y/N Yes
Originating Board Arizona Regional Multiple Listing Service (ARMLS)
Year Built 1964
Annual Tax Amount $1,050
Tax Year 2021
Lot Size 4.283 Acres
Acres 4.28
Property Description
Spectacular & spacious remodeled Central Phoenix condo with all the bells and whistles. Owner has not spared a single detail. Remodeled features include new front door with sidelight, Nest doorbell camera, Nest/Yale smart keyless lock, California Closets custom bench, plantation shutters, recessed lighting. A major full size laundry room/pantry remodel incl. 30'' French door wine fridge, front loading W/D, touchless faucet, TruTankless water heater, new lighting & granite countertops. Kitchen opens to living room and features french door refrigerator, LED recessed lighting, quartz countertops, white shaker cabinets and SS appliances. Bright & open Family room has new plantation shutters including a sliding shutter. New Trane 4 Ton HVAC pack, flex duct system & Nest thermostat. A unique characteristic of this home is two lovely, split, primary bedrooms and both have their own large walk-in closets which are complete with the California Closets system. Masonite Cheyenne entry doors have been installed to bedrooms and bathrooms. A stunning bath remodel includes new Delta Spa shower, bench, surround and tile floor. Newly installed plantation shutters in both bedrooms & soft open/close closet doors. Separate, full size dining is open to family room with new LED lighting. Interior has been gorgeously repainted throughout with Sherwin Williams Emerald Design Edition. There is also a beautiful screened-in Arizona room to relax and unwind with charming views of the grounds and pool area. Located in the heart of North Central Phoenix close to fantastic dining and fabulous Biltmore shopping- you won't want to miss this absolute gem!! Welcome Home.
Location
State AZ
County Maricopa
Community Orchard House Condominium
Direction Go North on 12th Street and home is at 12th Street and Rose Lane. Building 6, Unit 10
Rooms
Other Rooms Family Room, Arizona RoomLanai
Master Bedroom Split
Den/Bedroom Plus 2
Interior
Interior Features 9+ Flat Ceilings, No Interior Steps, Pantry, 2 Master Baths, Double Vanity, Full Bth Master Bdrm, High Speed Internet, Smart Home
Heating Electric
Cooling Refrigeration, Programmable Thmstat, Ceiling Fan(s)
Flooring Carpet, Tile, Wood
Fireplaces Number No Fireplace
Fireplaces Type None
Fireplace No
Window Features Sunscreen(s)
SPA None
Exterior
Exterior Feature Screened in Patio(s)
Garage Addtn'l Purchasable, Assigned
Carport Spaces 1
Fence None
Pool None
Community Features Community Pool
Utilities Available APS, SW Gas
Amenities Available Management, Rental OK (See Rmks)
Waterfront No
View Mountain(s)
Roof Type Built-Up
Parking Type Addtn'l Purchasable, Assigned
Private Pool No
Building
Story 2
Builder Name Unknown
Sewer Public Sewer
Water City Water
Structure Type Screened in Patio(s)
Schools
Elementary Schools Madison Rose Lane School
Middle Schools Madison #1 Middle School
High Schools North High School
School District Phoenix Union High School District
Others
HOA Name Orchard House
HOA Fee Include Roof Repair,Insurance,Sewer,Maintenance Grounds,Trash,Water,Roof Replacement,Maintenance Exterior
Senior Community No
Tax ID 161-11-093
Ownership Condominium
Acceptable Financing Cash, Conventional
Horse Property N
Listing Terms Cash, Conventional
Financing Conventional
Read Less
Want to know what your home might be worth? Contact us for a FREE valuation!

Our team is ready to help you sell your home for the highest possible price ASAP

Copyright 2024 Arizona Regional Multiple Listing Service, Inc. All rights reserved.
Bought with My Home Group Real Estate







