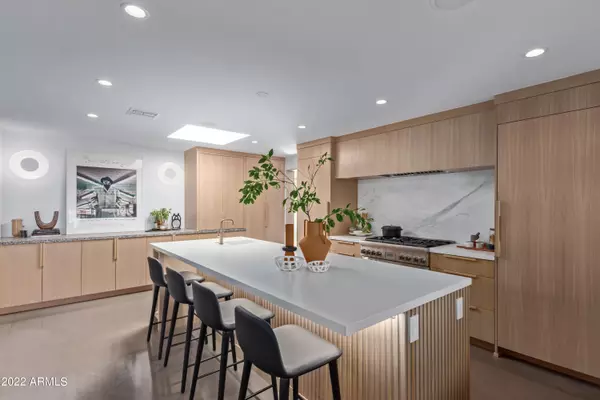$2,300,000
$2,300,000
For more information regarding the value of a property, please contact us for a free consultation.
3335 N ROSE CIRCLE Drive Phoenix, AZ 85018
4 Beds
3 Baths
2,786 SqFt
Key Details
Sold Price $2,300,000
Property Type Single Family Home
Sub Type Single Family - Detached
Listing Status Sold
Purchase Type For Sale
Square Footage 2,786 sqft
Price per Sqft $825
Subdivision Meets & Bounds
MLS Listing ID 6372058
Sold Date 04/15/22
Style Contemporary
Bedrooms 4
HOA Y/N No
Originating Board Arizona Regional Multiple Listing Service (ARMLS)
Year Built 1972
Annual Tax Amount $3,498
Tax Year 2021
Lot Size 0.265 Acres
Acres 0.26
Property Description
Soaring ceiling mid century modern walking distance from Arizona Country Club. High beamed ceiling, brand new kitchen with white oak custom cabinets, quartz counters, new appliances. Charming and expansive library book wall. Guest quarters currently used as an office boast separate entrance with full bath which can be closed off from main house. Large wide hinge doors swing open to a maturely landscaped yard, outdoor fireplace, indoor and outdoor speakers, separate patio off primary and luxury resort style pool. Low care concrete floors, pouring natural light- truly inspired and crafted to perfection. A short bike to old town and all the waterfront shops and restaurants. Near valleys best golf and resorts. Multiple offers anticipated.
Location
State AZ
County Maricopa
Community Meets & Bounds
Rooms
Other Rooms Guest Qtrs-Sep Entrn, Family Room
Den/Bedroom Plus 5
Separate Den/Office Y
Interior
Interior Features Eat-in Kitchen, Breakfast Bar, Vaulted Ceiling(s), Pantry, 3/4 Bath Master Bdrm, Double Vanity, High Speed Internet
Heating Natural Gas
Cooling Refrigeration, Ceiling Fan(s)
Flooring Tile, Wood, Concrete
Fireplaces Type 2 Fireplace, Two Way Fireplace, Exterior Fireplace, Family Room, Living Room
Fireplace Yes
Window Features Skylight(s),Double Pane Windows
SPA None
Laundry Dryer Included, Inside, Washer Included
Exterior
Exterior Feature Covered Patio(s), Patio, Private Yard, Built-in Barbecue
Carport Spaces 2
Fence Block
Pool Diving Pool, Private
Landscape Description Irrigation Back
Utilities Available SRP, SW Gas
Amenities Available None
Waterfront No
View Mountain(s)
Roof Type Foam
Private Pool Yes
Building
Lot Description Sprinklers In Front, Grass Front, Grass Back, Auto Timer H2O Front, Irrigation Back
Story 1
Builder Name Arcadia Builders
Sewer Public Sewer
Water City Water
Architectural Style Contemporary
Structure Type Covered Patio(s),Patio,Private Yard,Built-in Barbecue
New Construction Yes
Schools
Elementary Schools Tavan Elementary School
Middle Schools Ingleside Middle School
High Schools Arcadia High School
School District Scottsdale Unified District
Others
HOA Fee Include No Fees
Senior Community No
Tax ID 128-45-152-E
Ownership Fee Simple
Acceptable Financing Cash, Conventional
Horse Property N
Listing Terms Cash, Conventional
Financing Cash
Read Less
Want to know what your home might be worth? Contact us for a FREE valuation!

Our team is ready to help you sell your home for the highest possible price ASAP

Copyright 2024 Arizona Regional Multiple Listing Service, Inc. All rights reserved.
Bought with Launch Powered By Compass






