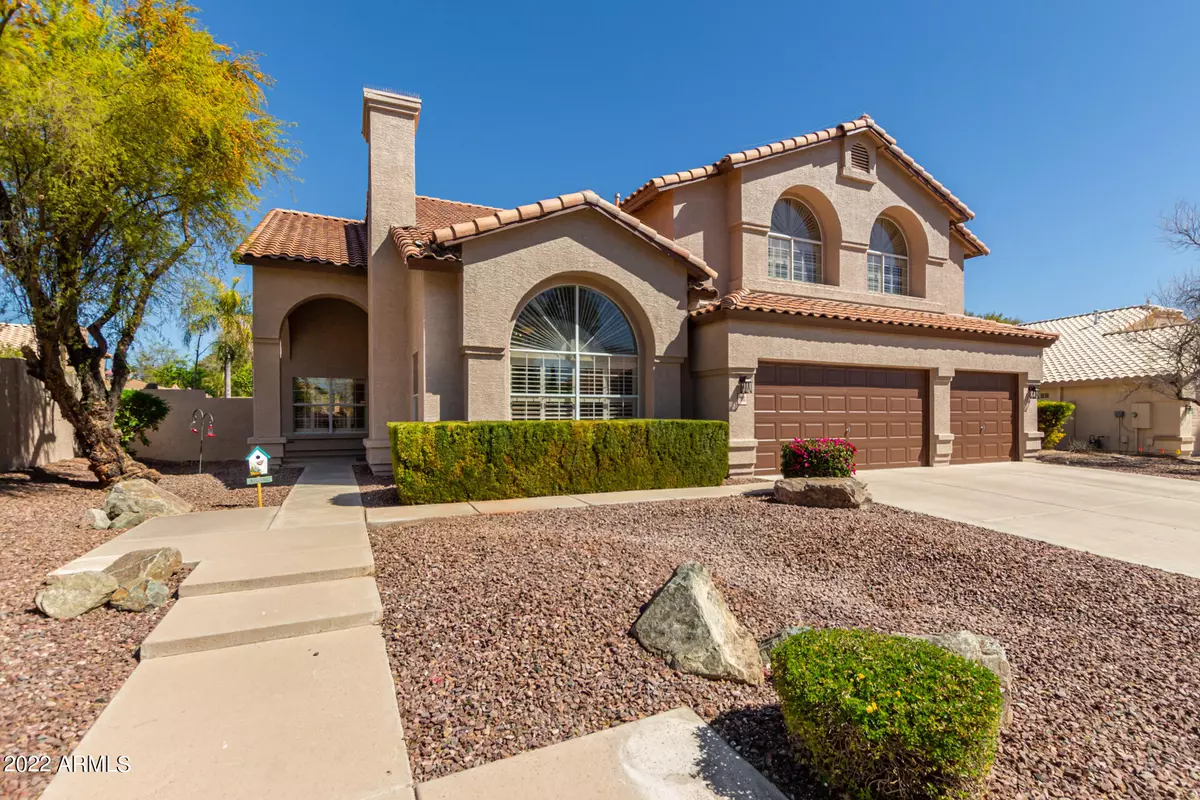$952,000
$899,000
5.9%For more information regarding the value of a property, please contact us for a free consultation.
1406 W STACEY Lane Tempe, AZ 85284
5 Beds
3 Baths
3,529 SqFt
Key Details
Sold Price $952,000
Property Type Single Family Home
Sub Type Single Family - Detached
Listing Status Sold
Purchase Type For Sale
Square Footage 3,529 sqft
Price per Sqft $269
Subdivision Sierra Tempe Unit 1
MLS Listing ID 6369262
Sold Date 04/21/22
Style Spanish
Bedrooms 5
HOA Fees $45/qua
HOA Y/N Yes
Originating Board Arizona Regional Multiple Listing Service (ARMLS)
Year Built 1995
Annual Tax Amount $4,068
Tax Year 2021
Lot Size 10,616 Sqft
Acres 0.24
Property Description
A Spectacular Home is on the market ! This upgraded 3,529 sqft 5Bed/3bath on almost 11,000 sqft lot can be found smack in the middle of the city bordering Chandler, Tempe & Ahwatukee. Dramatic double door entry leads to an open floor plan with vaulted ceilings, large 20'x20' porcelain tiles laid diagonally and a stunning center-piece Chandelier. The 5 bedrooms are over-sized and a huge upstairs loft can be used for media, study, game room, gym or converted to a 6th bedroom. The downstairs bedroom can be used as an office or guest suite. Stunning Upscale Wood ''Schuler'' Kitchen Cabinets surround the kitchen and include a plethora of pull-out shelves, beautiful granite countertops & backsplash, recessed lighting, bar area and large center island which is great for gatherings. Newly painted Interior and Exterior in March 2022. Upgraded Bathrooms including Cabinets, Granite Countertops, Shower Tiles, Fixtures and custom Shower Glass panels. Plantation Shutters through-out the home. Huge backyard with fenced pool, 1100 sq/ft of artificial turf and 1000+ sq/ft of pavers which create an ideal entertaining and play area. Built-in "Classy Closet" cabinets in garage, closet and laundry room. Sale includes Washer, Dryer and Refrigerator. Getting anywhere in the Valley is a breeze as home is close to I-10, L-202, L-101, Intel, Amazon, ASU, Airport, Popular Restaurants, Great Shopping and Award Winning Kyrene Schools. Walking distance to the 6-acre Campbell Park with playgrounds and long winding community trail and Kyrene de las Manitas Elementary School. Lavender, Bougainvillea, Jasmine bushes, Palm Trees and Dwarf Fruit Trees - Orange, Lime and Pomegranate complete the landscape. Pls see the Documents tab for a full list of Upgrades.
Location
State AZ
County Maricopa
Community Sierra Tempe Unit 1
Direction North on Priest Dr, East on Stacey Ln to home on North side of Street.
Rooms
Other Rooms Loft, Family Room
Master Bedroom Split
Den/Bedroom Plus 6
Separate Den/Office N
Interior
Interior Features Upstairs, Eat-in Kitchen, Breakfast Bar, Drink Wtr Filter Sys, Vaulted Ceiling(s), Kitchen Island, Pantry, Double Vanity, Full Bth Master Bdrm, Separate Shwr & Tub, High Speed Internet, Granite Counters
Heating Natural Gas
Cooling Refrigeration, Programmable Thmstat, Ceiling Fan(s)
Flooring Carpet, Tile, Wood
Fireplaces Type 1 Fireplace, Living Room
Fireplace Yes
Window Features Double Pane Windows
SPA None
Laundry Other, See Remarks
Exterior
Exterior Feature Covered Patio(s), Playground, Patio
Garage Attch'd Gar Cabinets, Dir Entry frm Garage, Electric Door Opener, Extnded Lngth Garage, RV Gate, RV Access/Parking
Garage Spaces 3.0
Garage Description 3.0
Fence Block
Pool Play Pool, Variable Speed Pump, Fenced, Private
Community Features Near Bus Stop, Playground, Biking/Walking Path
Utilities Available SRP, SW Gas
Amenities Available FHA Approved Prjct, Management, Rental OK (See Rmks), VA Approved Prjct
Waterfront No
Roof Type Tile
Private Pool Yes
Building
Lot Description Sprinklers In Rear, Sprinklers In Front, Desert Front, Synthetic Grass Back, Auto Timer H2O Front, Auto Timer H2O Back
Story 2
Builder Name Continental Homes
Sewer Public Sewer
Water City Water
Architectural Style Spanish
Structure Type Covered Patio(s),Playground,Patio
Schools
Elementary Schools Kyrene De Las Manitas School
Middle Schools Pueblo Elementary School
High Schools Mountain Pointe High School
School District Tempe Union High School District
Others
HOA Name City Property Mgmt
HOA Fee Include Maintenance Grounds
Senior Community No
Tax ID 301-60-328
Ownership Fee Simple
Acceptable Financing Cash, Conventional, VA Loan
Horse Property N
Listing Terms Cash, Conventional, VA Loan
Financing Conventional
Special Listing Condition N/A, Owner/Agent
Read Less
Want to know what your home might be worth? Contact us for a FREE valuation!

Our team is ready to help you sell your home for the highest possible price ASAP

Copyright 2024 Arizona Regional Multiple Listing Service, Inc. All rights reserved.
Bought with Keller Williams Arizona Realty






