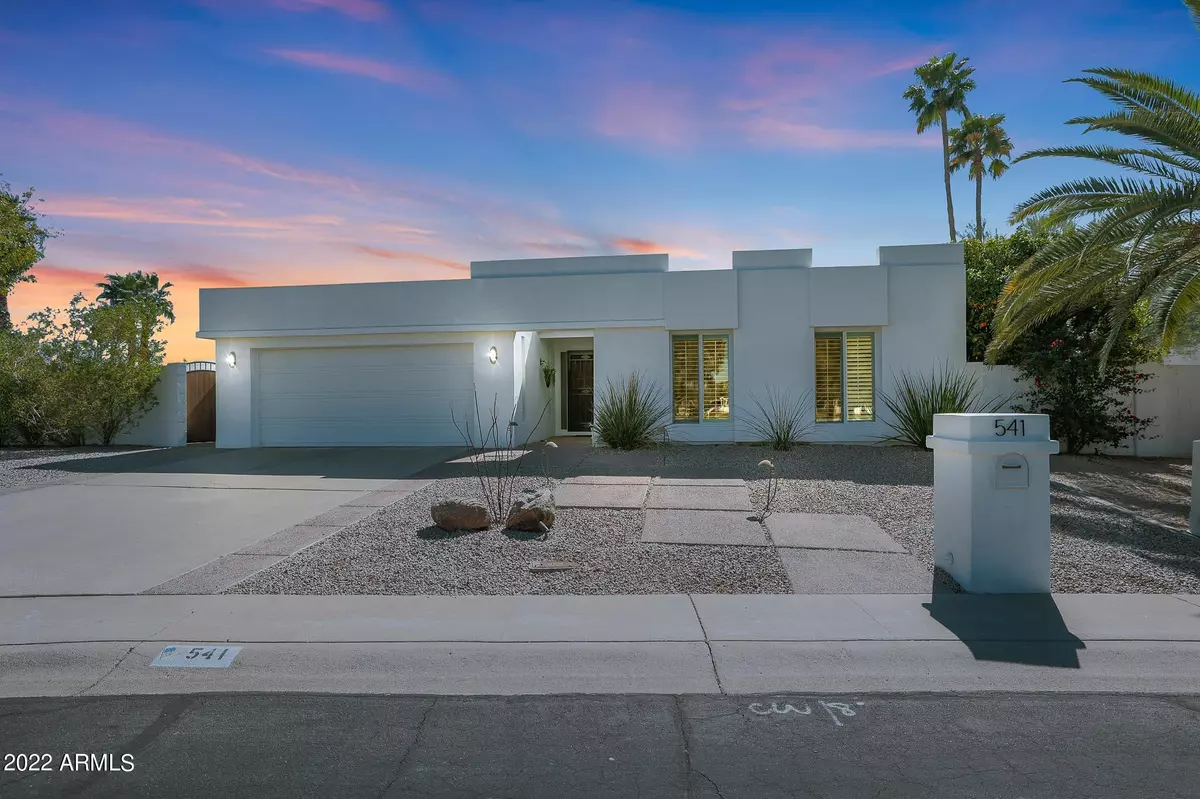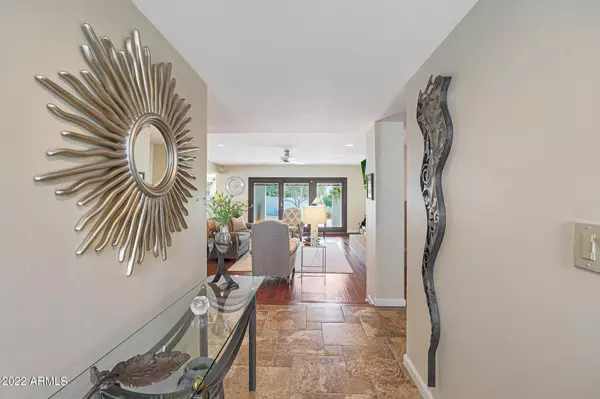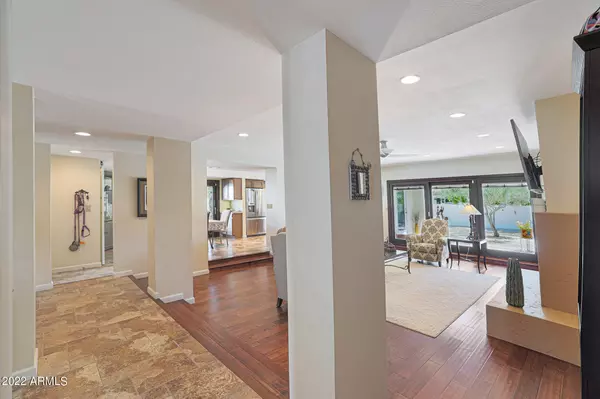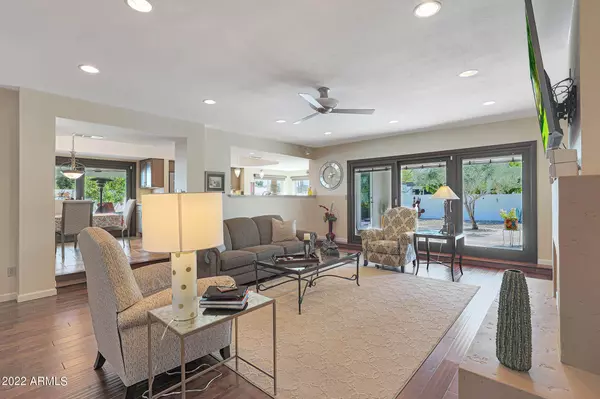$715,000
$689,400
3.7%For more information regarding the value of a property, please contact us for a free consultation.
541 E TAM OSHANTER Drive Phoenix, AZ 85022
3 Beds
2 Baths
2,119 SqFt
Key Details
Sold Price $715,000
Property Type Single Family Home
Sub Type Single Family - Detached
Listing Status Sold
Purchase Type For Sale
Square Footage 2,119 sqft
Price per Sqft $337
Subdivision Hillcrest 7
MLS Listing ID 6364794
Sold Date 04/15/22
Style Contemporary
Bedrooms 3
HOA Fees $146/qua
HOA Y/N Yes
Originating Board Arizona Regional Multiple Listing Service (ARMLS)
Year Built 1977
Annual Tax Amount $2,950
Tax Year 2021
Lot Size 0.251 Acres
Acres 0.25
Property Description
You'll love this completely updated DEL TRAILOR-designed home across from the park in the hidden oasis known as Hillcrest East! PRIVATE STREETS ensure a quiet, clean community. This home boasts 3 BD, 2 BA, formal dining, spacious eat-in kit w/miles of counter space, elec. fp in great rm, inside laundry, new floors, DUAL, TRIPLE PANED WINDOWS & DOORS, 6 panel int. doors, high-end window coverings, EPOXY gar floor w/storage cabinets. Built-ins in bed 3, SOLAR TUBES in baths. Spacious master suite. BRAND NEW washer, dryer. UPGRADED ELEC PANEL INCL 50 AMP FOR ELEC CAR CHARGING. Rev osmosis & soft water unit. And talk about the lot - Just short of 11K s.f. of paradise! Prof. designed outdoors w/ a full kitchen, shed, pavers & beautiful lighting. Mtn views! Comm. pool, 2 parks, LOW HOA fees
Location
State AZ
County Maricopa
Community Hillcrest 7
Direction Enter on E. Piping Rock off of 7th St, North of Thunderbird. Go left at N. Burning Tree, go right at E. Tam O'Shanter. Home will be on the SW corner of Tam O'Shanter.
Rooms
Other Rooms Great Room
Master Bedroom Downstairs
Den/Bedroom Plus 3
Separate Den/Office N
Interior
Interior Features Master Downstairs, Eat-in Kitchen, Drink Wtr Filter Sys, Pantry, Double Vanity, Full Bth Master Bdrm, High Speed Internet, Granite Counters
Heating Electric, ENERGY STAR Qualified Equipment
Cooling Refrigeration, Programmable Thmstat, Ceiling Fan(s), ENERGY STAR Qualified Equipment
Flooring Vinyl, Stone, Tile, Wood
Fireplaces Type 1 Fireplace
Fireplace Yes
Window Features Vinyl Frame,Skylight(s),ENERGY STAR Qualified Windows,Double Pane Windows,Triple Pane Windows,Low Emissivity Windows
SPA None
Laundry Engy Star (See Rmks)
Exterior
Exterior Feature Covered Patio(s), Patio, Private Street(s), Storage, Built-in Barbecue
Garage Attch'd Gar Cabinets, Dir Entry frm Garage, Electric Door Opener, Community Structure
Garage Spaces 2.0
Garage Description 2.0
Fence Block
Pool None
Community Features Community Pool Htd, Near Bus Stop
Utilities Available APS
Amenities Available Management, Rental OK (See Rmks)
Waterfront No
View Mountain(s)
Roof Type Foam
Private Pool No
Building
Lot Description Sprinklers In Rear, Sprinklers In Front, Corner Lot, Desert Back, Desert Front, Synthetic Grass Back, Auto Timer H2O Front, Auto Timer H2O Back
Story 1
Builder Name Del Trailor
Sewer Public Sewer
Water City Water
Architectural Style Contemporary
Structure Type Covered Patio(s),Patio,Private Street(s),Storage,Built-in Barbecue
Schools
Elementary Schools Lookout Mountain School
Middle Schools Mountain Sky Middle School
High Schools Thunderbird High School
School District Glendale Union High School District
Others
HOA Name Hillcrest Improvemen
HOA Fee Include Other (See Remarks),Street Maint
Senior Community No
Tax ID 208-17-542
Ownership Fee Simple
Acceptable Financing Cash, Conventional
Horse Property N
Listing Terms Cash, Conventional
Financing Conventional
Read Less
Want to know what your home might be worth? Contact us for a FREE valuation!

Our team is ready to help you sell your home for the highest possible price ASAP

Copyright 2024 Arizona Regional Multiple Listing Service, Inc. All rights reserved.
Bought with My Home Group Real Estate






