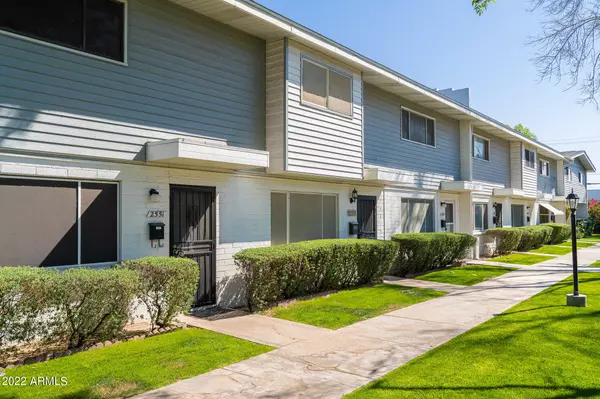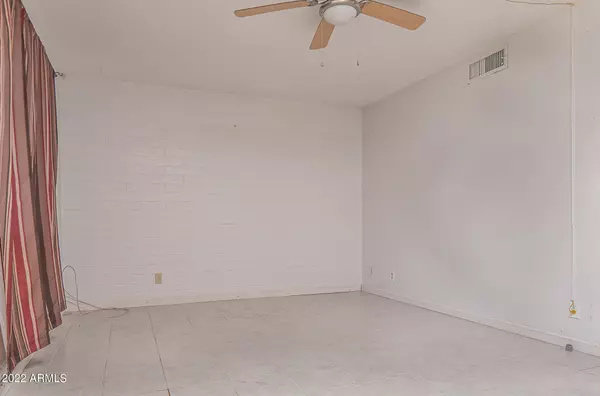$130,000
$120,000
8.3%For more information regarding the value of a property, please contact us for a free consultation.
2551 W BERRIDGE Lane #D6 Phoenix, AZ 85017
3 Beds
2 Baths
950 SqFt
Key Details
Sold Price $130,000
Property Type Townhouse
Sub Type Townhouse
Listing Status Sold
Purchase Type For Sale
Square Footage 950 sqft
Price per Sqft $136
Subdivision Bethany Crest
MLS Listing ID 6364331
Sold Date 04/05/22
Bedrooms 3
HOA Fees $250/mo
HOA Y/N Yes
Originating Board Arizona Regional Multiple Listing Service (ARMLS)
Year Built 1963
Tax Year 2021
Property Description
Don't wait... and let me tell you why! This is a 3 bedroom, 2 full bath townhouse. These rarely become available and get swooped up before they make it to market. This one is in great condition, solid construction, everything in working order (backyard needs a little love.) With a new roof, water heater and fridge. Tile throughout and a nice clean place that is extremely affordable in a quickly improving Central location; Prices are soaring! Really nice community areas to boot, with a sparkling pool, mature trees and shaded grassy areas. You won't find anything like this in this price range! This is a co-op so CASH ONLY! No renting allowed, owner occupied units allow for a nicer environment.
Location
State AZ
County Maricopa
Community Bethany Crest
Direction North on 27th Ave and Bethany. East on Rose Ln. South on access road. West on Berridge to gate. Turn through Left gate and unit is in the first building on the left.
Rooms
Other Rooms Family Room
Master Bedroom Upstairs
Den/Bedroom Plus 3
Separate Den/Office N
Interior
Interior Features Upstairs, Eat-in Kitchen
Heating Natural Gas, See Remarks
Cooling Refrigeration, Ceiling Fan(s)
Flooring Tile
Fireplaces Number No Fireplace
Fireplaces Type None
Fireplace No
SPA None
Exterior
Exterior Feature Covered Patio(s)
Parking Features Assigned
Carport Spaces 1
Fence Block, Wrought Iron
Pool None
Community Features Gated Community, Community Pool, Community Laundry, Coin-Op Laundry
Utilities Available SRP, SW Gas
Amenities Available Management
Roof Type Composition
Private Pool No
Building
Lot Description Dirt Back, Grass Front
Story 2
Builder Name Unknown
Sewer Public Sewer
Water City Water
Structure Type Covered Patio(s)
New Construction No
Schools
Elementary Schools Maryland Elementary School
Middle Schools Maryland Elementary School
High Schools Washington High School
School District Glendale Union High School District
Others
HOA Name Bethany Crest
HOA Fee Include Roof Repair,Insurance,Sewer,Maintenance Grounds,Street Maint,Front Yard Maint,Trash,Water,Roof Replacement,Maintenance Exterior
Senior Community No
Tax ID 156-04-010
Ownership Co-Operative
Acceptable Financing Cash
Horse Property N
Listing Terms Cash
Financing Other
Special Listing Condition Owner Occupancy Req
Read Less
Want to know what your home might be worth? Contact us for a FREE valuation!

Our team is ready to help you sell your home for the highest possible price ASAP

Copyright 2025 Arizona Regional Multiple Listing Service, Inc. All rights reserved.
Bought with West USA Realty





