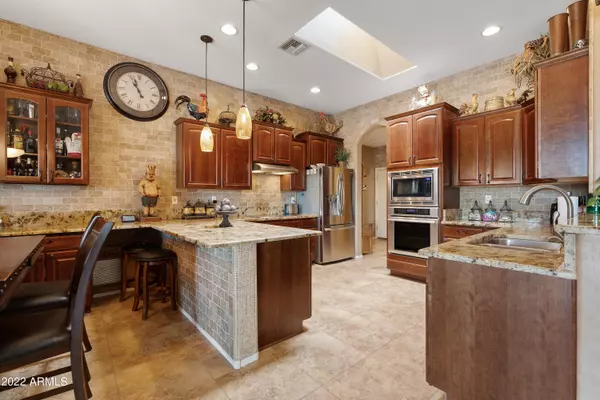$660,000
$649,000
1.7%For more information regarding the value of a property, please contact us for a free consultation.
29919 W Pierce Street Buckeye, AZ 85396
4 Beds
3 Baths
3,057 SqFt
Key Details
Sold Price $660,000
Property Type Single Family Home
Sub Type Single Family - Detached
Listing Status Sold
Purchase Type For Sale
Square Footage 3,057 sqft
Price per Sqft $215
Subdivision West Phoenix Estates Unit 12
MLS Listing ID 6353983
Sold Date 03/17/22
Style Territorial/Santa Fe
Bedrooms 4
HOA Y/N No
Originating Board Arizona Regional Multiple Listing Service (ARMLS)
Year Built 2006
Annual Tax Amount $1,993
Tax Year 2021
Lot Size 1.021 Acres
Acres 1.02
Property Description
Beautiful finishes throughout this single level home including custom touches & decor, Cherry cabinetry & travertine, wood & carpet flooring. This gourmet kitchen includes beautiful granite counters, tons of cabinets, Thermador appliances, breakfast nook & bar area! Kitchen opens onto a spacious great room with fireplace all overlooking an oversized covered patio. The master suite features a soaking tub, large walk-in shower and double sinks! Everyone will love the oversized 3 car, epoxy floored garage & the additional custom garages/work areas/storage located in the back of the property. Low maintenance, easy care landscaping front & back with synthetic grass off of patio & in the darling dog run. This homesite has plenty of room for all your hobbies or needs, Horses? Cars? Work space?. And more! All located in cute community of one + acre homesites with paved roads and NO HOA! Did I mention it's serviced by a private water company! Easy access to the I-10 freeway!
Location
State AZ
County Maricopa
Community West Phoenix Estates Unit 12
Direction I-10 West to Sun Valley Parkway, Sun Valley Parkway North to Van Buren, West to 299th Ave, North to Pierce St, which is the 3rd street on the Left, West to property on the Left.
Rooms
Other Rooms Family Room
Master Bedroom Split
Den/Bedroom Plus 4
Separate Den/Office N
Interior
Interior Features Eat-in Kitchen, Breakfast Bar, No Interior Steps, Soft Water Loop, Kitchen Island, Pantry, Double Vanity, Full Bth Master Bdrm, Separate Shwr & Tub, Granite Counters
Heating Electric
Cooling Refrigeration, Ceiling Fan(s)
Flooring Carpet, Tile, Wood
Fireplaces Type 1 Fireplace, Family Room, Gas
Fireplace Yes
Window Features Skylight(s),Double Pane Windows
SPA None
Laundry Wshr/Dry HookUp Only
Exterior
Exterior Feature Covered Patio(s), Private Yard, Storage
Parking Features Attch'd Gar Cabinets, Dir Entry frm Garage, Electric Door Opener, Extnded Lngth Garage, Over Height Garage, RV Gate, RV Access/Parking
Garage Spaces 3.0
Garage Description 3.0
Fence Block, Other
Pool None
Utilities Available Propane
Amenities Available None
View Mountain(s)
Roof Type Rolled/Hot Mop
Private Pool No
Building
Lot Description Gravel/Stone Front, Gravel/Stone Back, Synthetic Grass Back, Auto Timer H2O Front, Auto Timer H2O Back
Story 1
Builder Name Unknown
Sewer Septic in & Cnctd
Water City Water
Architectural Style Territorial/Santa Fe
Structure Type Covered Patio(s),Private Yard,Storage
New Construction No
Schools
Elementary Schools Palo Verde Elementary School
Middle Schools Palo Verde Middle School
High Schools Buckeye Union High School
School District Buckeye Union High School District
Others
HOA Fee Include No Fees
Senior Community No
Tax ID 504-15-516
Ownership Fee Simple
Acceptable Financing Cash, Conventional, VA Loan
Horse Property Y
Listing Terms Cash, Conventional, VA Loan
Financing Conventional
Read Less
Want to know what your home might be worth? Contact us for a FREE valuation!

Our team is ready to help you sell your home for the highest possible price ASAP

Copyright 2024 Arizona Regional Multiple Listing Service, Inc. All rights reserved.
Bought with Milly Sells Az






