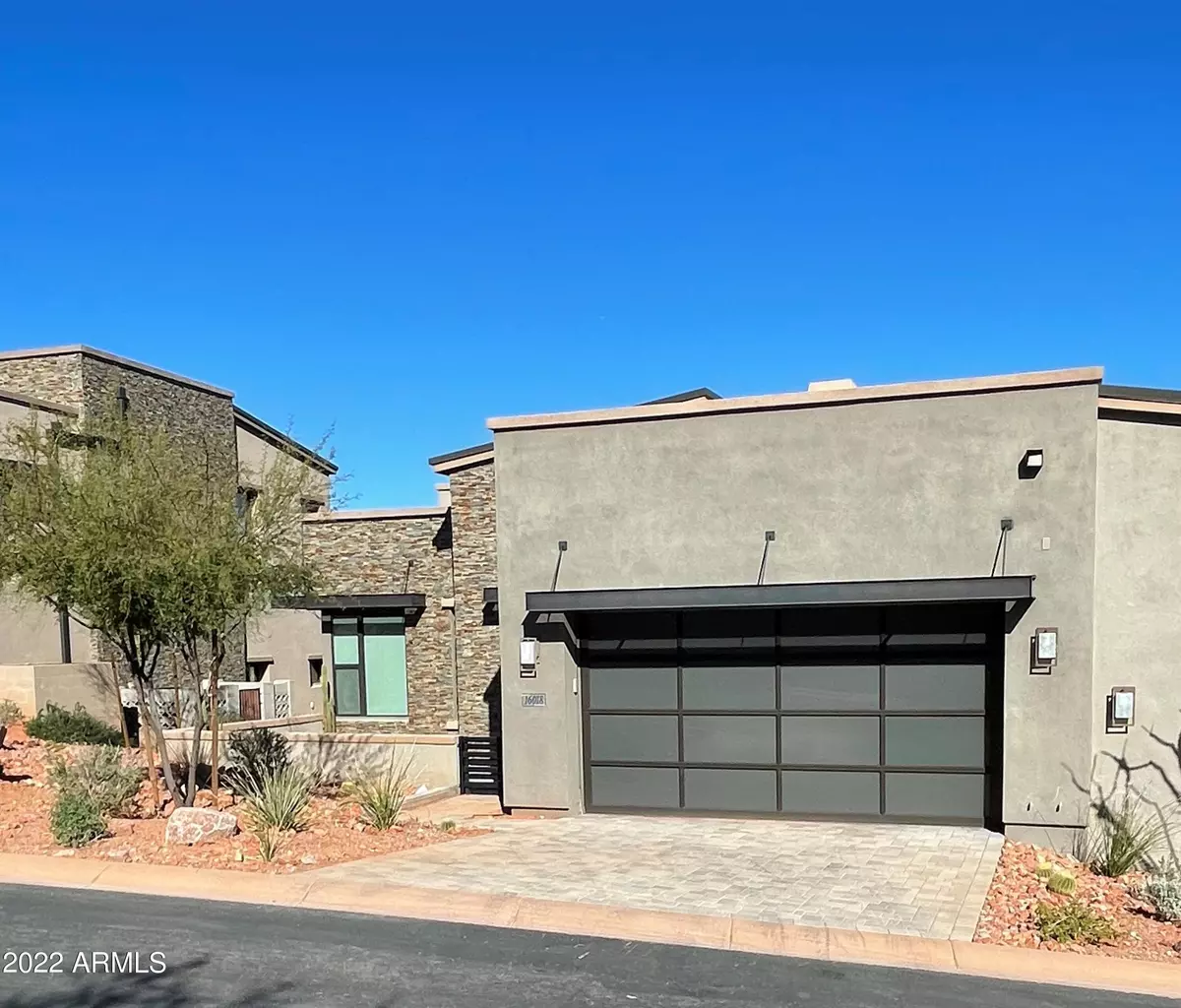$1,750,000
$1,825,000
4.1%For more information regarding the value of a property, please contact us for a free consultation.
16018 E SUMMIT VIEW Drive Fountain Hills, AZ 85268
3 Beds
4 Baths
3,411 SqFt
Key Details
Sold Price $1,750,000
Property Type Townhouse
Sub Type Townhouse
Listing Status Sold
Purchase Type For Sale
Square Footage 3,411 sqft
Price per Sqft $513
Subdivision Firerock Condominium Parcel B
MLS Listing ID 6353183
Sold Date 03/09/22
Style Contemporary
Bedrooms 3
HOA Fees $388/mo
HOA Y/N Yes
Originating Board Arizona Regional Multiple Listing Service (ARMLS)
Year Built 2018
Annual Tax Amount $4,388
Tax Year 2021
Lot Size 2,342 Sqft
Acres 0.05
Property Description
Tee it Up...on this FireRock 10th hole Townehome. FireRock is a Gated Guarded Community with Awesome Views, Excellent Golfing & Community Amenities, Lots of Upgraded Features makes this home Amazing, A Stunning Interior.. Granite, 42'' Lighted Cabinets, Wolf Appliances, Wet Bar, 10' 90 degree Recessed Glass Patio Doors, Full Master Bedroom on Lower Level , Spaol & Outdoor Lanai Fireplace much more.
Select Furnishing Available Outside COE
Appointment Required to View
Location
State AZ
County Maricopa
Community Firerock Condominium Parcel B
Direction East 101 & Shea Blvd - East to Fountain Hills Blvd- Right on FireRock Country Club Dr to Guard Gate - Left on Ridgestone Dr - Left on E Summit View Dr to Home on Left Side
Rooms
Basement Finished, Walk-Out Access, Full
Master Bedroom Split
Den/Bedroom Plus 3
Separate Den/Office N
Interior
Interior Features Breakfast Bar, 9+ Flat Ceilings, Drink Wtr Filter Sys, Soft Water Loop, Wet Bar, Double Vanity, High Speed Internet, Smart Home, Granite Counters
Heating Electric
Cooling Refrigeration, Programmable Thmstat
Flooring Carpet, Tile
Fireplaces Type Exterior Fireplace, Gas
Fireplace Yes
Window Features ENERGY STAR Qualified Windows,Double Pane Windows,Low Emissivity Windows
SPA None
Laundry WshrDry HookUp Only
Exterior
Exterior Feature Private Yard
Garage Dir Entry frm Garage, Electric Door Opener
Garage Spaces 2.0
Garage Description 2.0
Fence Block, Wrought Iron
Pool Play Pool, Variable Speed Pump, Heated, Private
Community Features Gated Community, Community Pool Htd, Guarded Entry, Golf, Clubhouse, Fitness Center
Utilities Available SRP, SW Gas
Amenities Available Management
Waterfront No
View Mountain(s)
Roof Type Built-Up
Private Pool Yes
Building
Lot Description Desert Front, On Golf Course, Auto Timer H2O Front
Story 2
Builder Name Toll Brothers
Sewer Public Sewer
Water Pvt Water Company
Architectural Style Contemporary
Structure Type Private Yard
New Construction Yes
Schools
Elementary Schools Four Peaks Elementary School - Fountain Hills
Middle Schools Fountain Hills Middle School
High Schools Fountain Hills High School
School District Fountain Hills Unified District
Others
HOA Name Overlook at FireRock
HOA Fee Include Roof Repair,Insurance,Maintenance Grounds,Street Maint,Roof Replacement,Maintenance Exterior
Senior Community No
Tax ID 176-11-649
Ownership Condominium
Acceptable Financing Conventional
Horse Property N
Listing Terms Conventional
Financing Cash
Read Less
Want to know what your home might be worth? Contact us for a FREE valuation!

Our team is ready to help you sell your home for the highest possible price ASAP

Copyright 2024 Arizona Regional Multiple Listing Service, Inc. All rights reserved.
Bought with Keller Williams Arizona Realty






