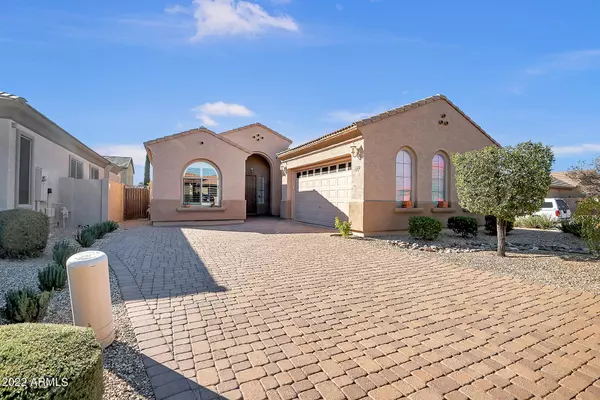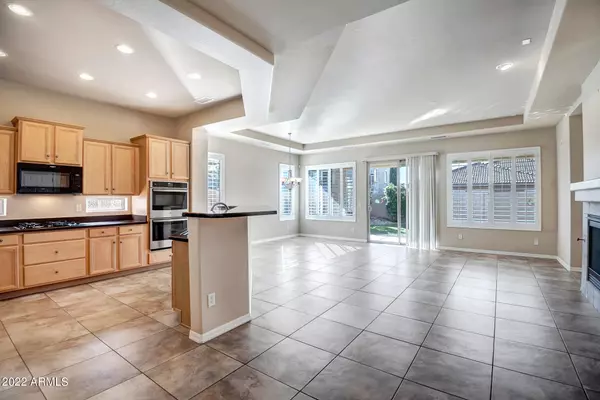$570,000
$574,900
0.9%For more information regarding the value of a property, please contact us for a free consultation.
3419 W RESTIN Road Phoenix, AZ 85086
4 Beds
3 Baths
2,000 SqFt
Key Details
Sold Price $570,000
Property Type Single Family Home
Sub Type Single Family - Detached
Listing Status Sold
Purchase Type For Sale
Square Footage 2,000 sqft
Price per Sqft $285
Subdivision Tramonto Parcel W-4
MLS Listing ID 6352254
Sold Date 04/05/22
Bedrooms 4
HOA Fees $27
HOA Y/N Yes
Originating Board Arizona Regional Multiple Listing Service (ARMLS)
Year Built 2003
Annual Tax Amount $2,341
Tax Year 2021
Lot Size 6,869 Sqft
Acres 0.16
Property Description
72 Hour Home Sale This amazing home has plenty of room for everyone with 4 bedrooms and 3 full baths. Home is 2,000 square feet but tall ceilings, open concept and private guest room with its own attached bathroom make it feel much larger. Upgrades include plantation shutters, 18x18 neutral tile, new exterior paint, double ovens, gas cooktop, fireplace, new walk in shower in primary bathroom, sink in laundry room, citrus trees, garden area and large grass area. Washer, dryer, refrigerator and wired security system are included. North facing corner lot in a neighborhood that is close to schools, shopping, dining and access to freeways. Come and take a look!
Location
State AZ
County Maricopa
Community Tramonto Parcel W-4
Rooms
Other Rooms Great Room
Master Bedroom Split
Den/Bedroom Plus 4
Separate Den/Office N
Interior
Interior Features 9+ Flat Ceilings, Pantry, Double Vanity, Full Bth Master Bdrm, Granite Counters
Heating Electric
Cooling Refrigeration
Flooring Carpet, Tile
Fireplaces Number 1 Fireplace
Fireplaces Type 1 Fireplace, Living Room
Fireplace Yes
SPA None
Exterior
Garage Spaces 2.0
Garage Description 2.0
Fence Block
Pool None
Landscape Description Irrigation Back, Irrigation Front
Community Features Community Spa Htd, Community Pool Htd, Tennis Court(s), Biking/Walking Path, Clubhouse
Waterfront No
Roof Type Tile
Private Pool No
Building
Lot Description Desert Front, Grass Back, Irrigation Front, Irrigation Back
Story 1
Builder Name Elliot Homes
Sewer Public Sewer
Water City Water
Schools
Elementary Schools Canyon Springs
Middle Schools Sunset Canyon School
High Schools Boulder Creek High School
School District Deer Valley Unified District
Others
HOA Name Tramonto HOA
HOA Fee Include Maintenance Grounds
Senior Community No
Tax ID 203-26-894
Ownership Fee Simple
Acceptable Financing Conventional, FHA, VA Loan
Horse Property N
Listing Terms Conventional, FHA, VA Loan
Financing VA
Read Less
Want to know what your home might be worth? Contact us for a FREE valuation!

Our team is ready to help you sell your home for the highest possible price ASAP

Copyright 2024 Arizona Regional Multiple Listing Service, Inc. All rights reserved.
Bought with Libertas Real Estate






