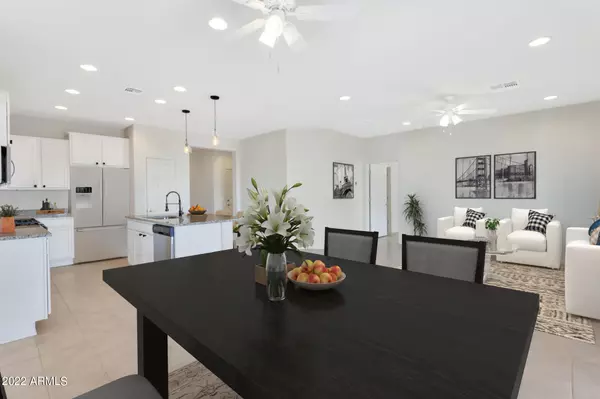$375,000
$374,900
For more information regarding the value of a property, please contact us for a free consultation.
21136 N 267TH Drive Buckeye, AZ 85396
2 Beds
2 Baths
1,280 SqFt
Key Details
Sold Price $375,000
Property Type Single Family Home
Sub Type Single Family - Detached
Listing Status Sold
Purchase Type For Sale
Square Footage 1,280 sqft
Price per Sqft $292
Subdivision Sun City Festival Parcel Hh1-2
MLS Listing ID 6337190
Sold Date 03/07/22
Style Ranch
Bedrooms 2
HOA Fees $145/mo
HOA Y/N Yes
Originating Board Arizona Regional Multiple Listing Service (ARMLS)
Year Built 2021
Annual Tax Amount $695
Tax Year 2021
Lot Size 5,290 Sqft
Acres 0.12
Property Description
Exquisite 2021 Brand New Traverse home. Photos w/furniture are virtual staging ONLY! Never lived in 2bd 2bth w/pristine views. Triple extended covered patio. The home comes with an extra 2 ft expansion in great room. Granite counter tops, white cabinets, chef's led kitchen faucet. Tiled backsplash in kitchen with grey stone tile in front part of the kitchen island. Pre -wired surround sound installed in kitchen, dining, great room & patio. Front/back professionally landscaped w/timed drip system. Succulent plants that bloom throughout the year low maintenance. Recess rectangular sinks in bathrooms. Modern front guest bathroom- Shower/tub, modern white single recessed square sink, inlaid white countertop. Plenty of cabinet space. But wait there's more.. Full length wide ceiling to vanity mirror, with 3 bar lighting. Recessed cam lighting as well. Master Bath is fully tiled, has large vanity w/ lots of surface space to include plenty cabinet space. Side by side modern white recessed square wash basins. Glass slide door walk in shower, single commode, towel bars, recessed cam lighting as well as WIRED for additional ceiling fan. (Good idea here in AZ summer
weather) The master suite bathroom has a full wall length ceiling to vanity mirror with decorative modern light fixture. Stylish fixtures throughout.
Pavers and paver walkway. Added water spicket front & rear
Added Gas line to rear yard for future built ins, BBQ, fire pit, or heated pool if desired.
NOTE: added two additional rear connecting patios ( full length )
2 additional 110-volt outlets on rear patio
3 additional upgraded outdoor ceiling fans w/ light adapter kits
Surround sound wiring for speakers on back patio
8ft sliding patio door.
Garage utility side entrance with step and paver walkway
Mounted side Garage lighting outside of garage utility entrance
All Blinds on windows and vertical Blinds installed throughout.
Ceiling fans throughout every room
Guest bath and Master bath prewired for Ceiling fans
Surround sound Package (Home and Back Patio)
Added florescent lighting in Garage
Added 4 110-volt outlets in the garage w/2 overhead lighting
Hot and Cold Water hook up for sink in Garage
Tile flooring throughout Home
Granite countertops in Kitchen
White cabinets with upgrade hardware Kitchen
Upgrade Kitchen Counter Pendant lighting
Upgrade to gas in Kitchen
Upgraded Gas stove
Upgrade stainless steel recessed double sink w/blk Upgrade LED light sink faucet
Both Master Bath and Guest Bath have upgrade paint to white w/ upgrade
12 inch Lt. Gray tile throughout entire home.
Recess rectangular sinks in bathrooms. Rec center has 2 award winning golf courses a pro shop 2 Olympic size pools & so much more!
Location
State AZ
County Maricopa
Community Sun City Festival Parcel Hh1-2
Direction Off of Sun Valley Parkway turn W onto R. Canyon Springs Blvd. turn L onto Beardsley turn R Desert Vista Blvd. turn L on Covey Ln. and L on 267th Dr. home is on the right side of the street.
Rooms
Other Rooms Great Room
Den/Bedroom Plus 2
Ensuite Laundry Wshr/Dry HookUp Only
Separate Den/Office N
Interior
Interior Features Eat-in Kitchen, Other, Kitchen Island, Pantry, Full Bth Master Bdrm, Granite Counters
Laundry Location Wshr/Dry HookUp Only
Heating Natural Gas
Cooling Refrigeration
Flooring Tile
Fireplaces Number No Fireplace
Fireplaces Type None
Fireplace No
Window Features Vinyl Frame,Low Emissivity Windows
SPA None
Laundry Wshr/Dry HookUp Only
Exterior
Exterior Feature Patio
Garage Spaces 2.0
Garage Description 2.0
Fence None
Pool None
Community Features Community Spa, Community Pool, Golf, Biking/Walking Path, Clubhouse
Utilities Available APS, SW Gas
Amenities Available Management
Waterfront No
View Mountain(s)
Roof Type Tile
Private Pool No
Building
Lot Description Corner Lot, Gravel/Stone Back, Synthetic Grass Frnt
Story 1
Builder Name Pulte
Sewer Public Sewer
Water City Water
Architectural Style Ranch
Structure Type Patio
Schools
Elementary Schools Adult
Middle Schools Adult
High Schools Adult
School District Buckeye Union High School District
Others
HOA Name SCF Community Assoc
HOA Fee Include Maintenance Grounds
Senior Community Yes
Tax ID 510-12-093
Ownership Fee Simple
Acceptable Financing Cash, Conventional, VA Loan
Horse Property N
Listing Terms Cash, Conventional, VA Loan
Financing Conventional
Special Listing Condition Age Restricted (See Remarks), N/A
Read Less
Want to know what your home might be worth? Contact us for a FREE valuation!

Our team is ready to help you sell your home for the highest possible price ASAP

Copyright 2024 Arizona Regional Multiple Listing Service, Inc. All rights reserved.
Bought with Hague Partners






