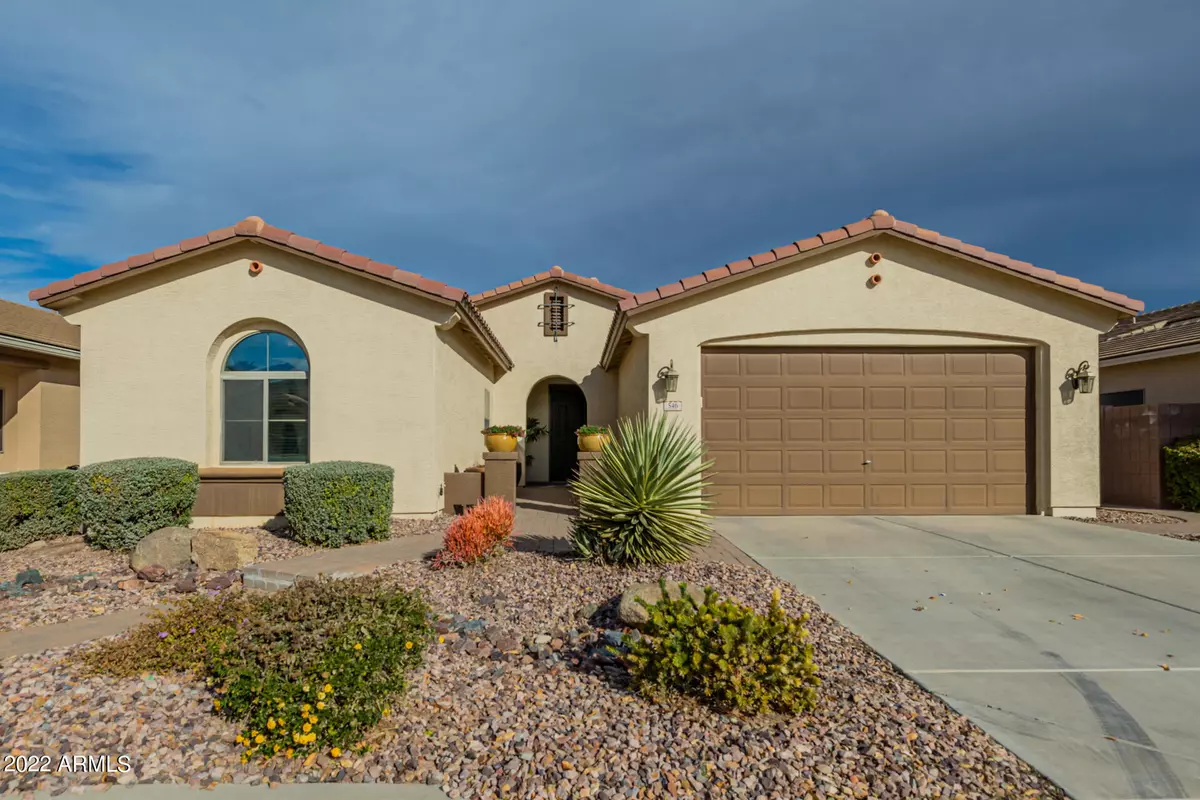$500,000
$479,900
4.2%For more information regarding the value of a property, please contact us for a free consultation.
546 W REEVES Avenue Queen Creek, AZ 85140
3 Beds
2 Baths
2,198 SqFt
Key Details
Sold Price $500,000
Property Type Single Family Home
Sub Type Single Family - Detached
Listing Status Sold
Purchase Type For Sale
Square Footage 2,198 sqft
Price per Sqft $227
Subdivision Ironwood Crossing - Unit 1
MLS Listing ID 6344316
Sold Date 02/15/22
Style Ranch
Bedrooms 3
HOA Fees $183/mo
HOA Y/N Yes
Originating Board Arizona Regional Multiple Listing Service (ARMLS)
Year Built 2009
Annual Tax Amount $2,270
Tax Year 2021
Lot Size 7,319 Sqft
Acres 0.17
Property Description
Welcome to Ironwood Crossing's most popular great room floorplan, The Barcelona! This beauty is situated on a private lot and is well appointed with warn neutral two-tone paint, diagonal ceramic tile and brushed bronze fixtures throughout! Gourmet Kitchen boast's 42inch staggered cabinets, stainless steel appliances, wall oven, gas cooktop, breakfast bar island with seating and a huge walk in pantry! Master offers large walk-in closet and separate shower and garden tub. Outside enjoy your private tree lined yard with covered patio and extended pavers. With 3 bedrooms plus an office and a 3-car tandem garage, there's plenty of space for everyone! Gently lived in and meticulously maintained! Come see for yourself!
Location
State AZ
County Pinal
Community Ironwood Crossing - Unit 1
Direction North on Barnes , East on Westbrooke, South on Box Eider, West on Reeves to home on right.
Rooms
Other Rooms Great Room
Den/Bedroom Plus 4
Separate Den/Office Y
Interior
Interior Features Eat-in Kitchen, Breakfast Bar, Drink Wtr Filter Sys, No Interior Steps, Kitchen Island, Double Vanity, Full Bth Master Bdrm, Separate Shwr & Tub, Laminate Counters
Heating Natural Gas
Cooling Refrigeration
Flooring Carpet, Tile
Fireplaces Number No Fireplace
Fireplaces Type None
Fireplace No
Window Features Vinyl Frame,Double Pane Windows,Low Emissivity Windows,Tinted Windows
SPA None
Laundry WshrDry HookUp Only
Exterior
Exterior Feature Covered Patio(s), Patio
Garage Tandem
Garage Spaces 3.0
Garage Description 3.0
Fence Block
Pool None
Community Features Community Pool Htd, Community Pool, Playground, Biking/Walking Path, Clubhouse
Utilities Available SRP, City Gas
Amenities Available Management
Waterfront No
Roof Type Tile
Private Pool No
Building
Lot Description Sprinklers In Rear, Sprinklers In Front, Desert Front, Gravel/Stone Back, Auto Timer H2O Front, Auto Timer H2O Back
Story 1
Builder Name Fulton Homes
Sewer Private Sewer
Water City Water
Architectural Style Ranch
Structure Type Covered Patio(s),Patio
New Construction Yes
Schools
Elementary Schools Ranch Elementary School
Middle Schools J. O. Combs Middle School
High Schools Combs High School
School District J. O. Combs Unified School District
Others
HOA Name Ironwood Crossing
HOA Fee Include Sewer,Maintenance Grounds,Trash
Senior Community No
Tax ID 109-18-654
Ownership Fee Simple
Acceptable Financing Conventional, VA Loan
Horse Property N
Listing Terms Conventional, VA Loan
Financing Cash
Read Less
Want to know what your home might be worth? Contact us for a FREE valuation!

Our team is ready to help you sell your home for the highest possible price ASAP

Copyright 2024 Arizona Regional Multiple Listing Service, Inc. All rights reserved.
Bought with HomeSmart






