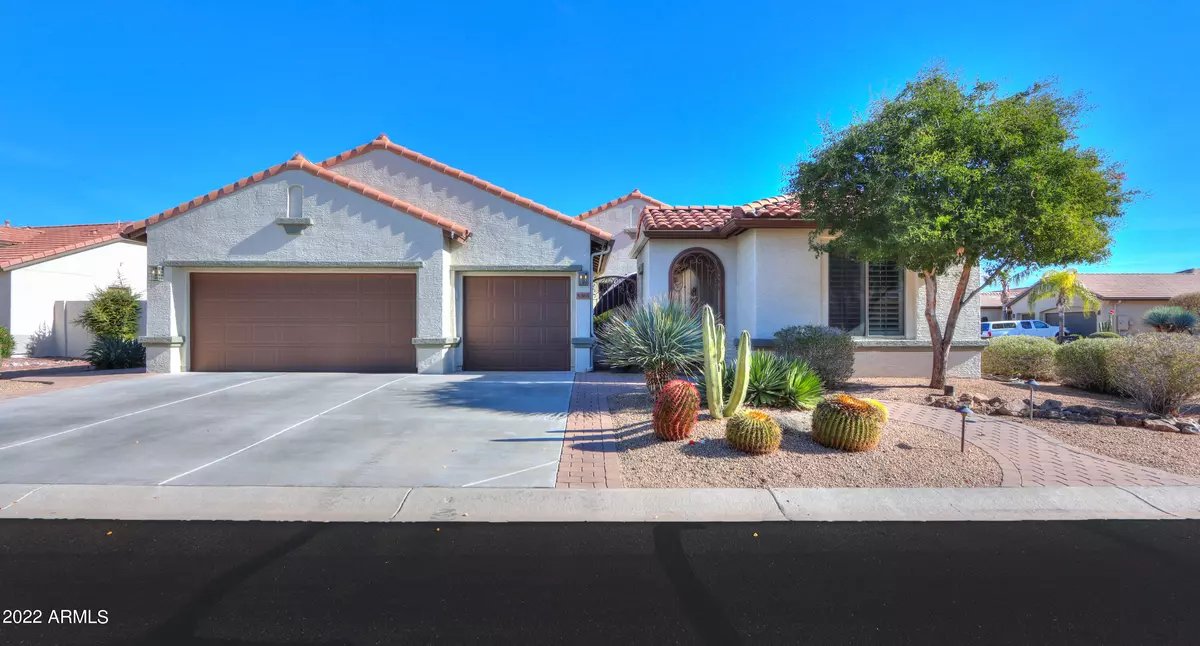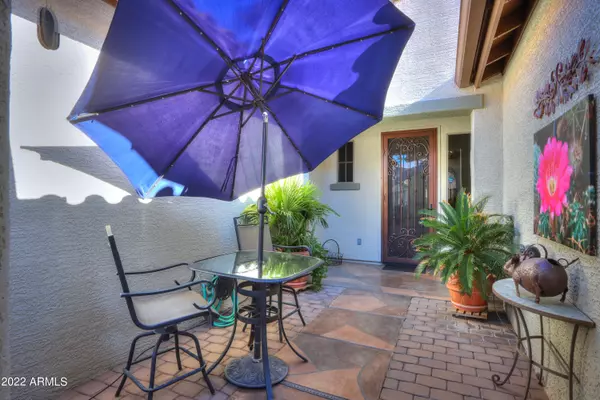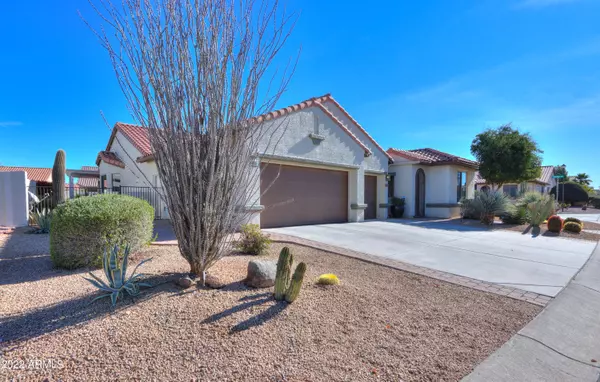$537,000
$549,000
2.2%For more information regarding the value of a property, please contact us for a free consultation.
5365 N SCOTTSDALE Road Eloy, AZ 85131
3 Beds
3.5 Baths
2,488 SqFt
Key Details
Sold Price $537,000
Property Type Single Family Home
Sub Type Single Family - Detached
Listing Status Sold
Purchase Type For Sale
Square Footage 2,488 sqft
Price per Sqft $215
Subdivision Robson Ranch
MLS Listing ID 6338377
Sold Date 02/25/22
Bedrooms 3
HOA Fees $120
HOA Y/N Yes
Originating Board Arizona Regional Multiple Listing Service (ARMLS)
Year Built 2006
Annual Tax Amount $3,713
Tax Year 2021
Lot Size 0.255 Acres
Acres 0.25
Property Description
HIGHLY UPGRADED home w/CASITA located on SPACIOUS CORNER LOT & has ENDLESS UPGRADES! 2489 sf of GORGEOUS! You will love this home from the gated courtyard to the beautiful backyard & everything in between. DREAM KITCHEN has been newly updated featuring Gray cabinets, granite counter, built-in wine rack, 2 wall ovens & gas cooktop. Bay windows in both master & dining. 3 of the baths have been newly remodeled! Laundry room has tons of white cabinets & utility sink. The 3 car garage w/ epoxy floor and a 4ft. ext., racks, cabinets + workbench. The master has a door that leads to the SPECTACULAR backyard. The backyard is an ENTERTAINERS PARADISE featuring tropical landscaping, large pergola, lots of pavers, GAS FIREPLACE, WATER FEATURE, OUTDOOR KITCHEN & HOT TUB. Too many upgrades to mention.
Location
State AZ
County Pinal
Community Robson Ranch
Direction East on Jimmie Kerr Blvd, to Robson Ranch, enter gate, Right on Harris Hawk, Left on Comanche, Right on Scottsdale Rd and House is on the left.
Rooms
Other Rooms Great Room
Den/Bedroom Plus 4
Separate Den/Office Y
Interior
Interior Features Breakfast Bar, 9+ Flat Ceilings, Drink Wtr Filter Sys, No Interior Steps, Kitchen Island, Double Vanity, Full Bth Master Bdrm, High Speed Internet, Granite Counters
Heating Natural Gas
Cooling Refrigeration, Programmable Thmstat, Ceiling Fan(s)
Flooring Carpet, Tile
Fireplaces Type 1 Fireplace, Exterior Fireplace, Family Room
Fireplace Yes
Window Features Double Pane Windows
SPA Above Ground,Heated,Private
Exterior
Exterior Feature Covered Patio(s), Built-in Barbecue
Parking Features Dir Entry frm Garage, Electric Door Opener, Extnded Lngth Garage
Garage Spaces 3.0
Garage Description 3.0
Fence Block, Wrought Iron
Pool None
Community Features Gated Community, Community Spa Htd, Community Pool Htd, Lake Subdivision, Community Media Room, Guarded Entry, Golf, Tennis Court(s), Biking/Walking Path, Clubhouse, Fitness Center
Utilities Available SW Gas
Amenities Available FHA Approved Prjct, Management, Rental OK (See Rmks), RV Parking, VA Approved Prjct
Roof Type Tile
Private Pool No
Building
Lot Description Corner Lot, Desert Back, Desert Front, Synthetic Grass Back, Auto Timer H2O Front, Auto Timer H2O Back
Story 1
Builder Name Robson
Sewer Private Sewer
Water Pvt Water Company
Structure Type Covered Patio(s),Built-in Barbecue
New Construction No
Schools
Elementary Schools Adult
Middle Schools Adult
High Schools Adult
School District Out Of Area
Others
HOA Name Robson CG HOA
HOA Fee Include Maintenance Grounds,Street Maint
Senior Community Yes
Tax ID 402-30-302
Ownership Fee Simple
Acceptable Financing Cash, Conventional, FHA, VA Loan
Horse Property N
Listing Terms Cash, Conventional, FHA, VA Loan
Financing Cash
Special Listing Condition Age Restricted (See Remarks)
Read Less
Want to know what your home might be worth? Contact us for a FREE valuation!

Our team is ready to help you sell your home for the highest possible price ASAP

Copyright 2025 Arizona Regional Multiple Listing Service, Inc. All rights reserved.
Bought with HomeSmart Premier





