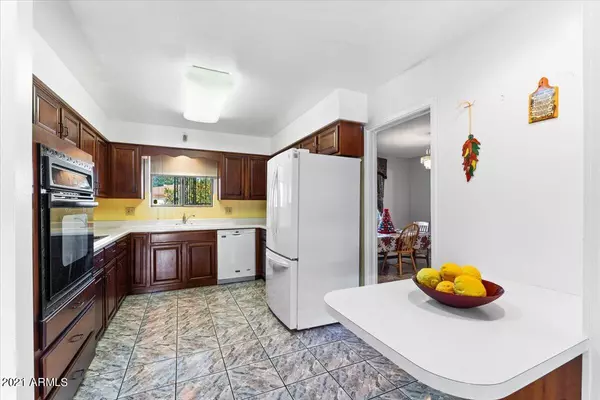$335,000
$329,900
1.5%For more information regarding the value of a property, please contact us for a free consultation.
6217 E EL PASO Street Mesa, AZ 85205
2 Beds
1.75 Baths
1,659 SqFt
Key Details
Sold Price $335,000
Property Type Single Family Home
Sub Type Single Family - Detached
Listing Status Sold
Purchase Type For Sale
Square Footage 1,659 sqft
Price per Sqft $201
Subdivision Dreamland Villa 15
MLS Listing ID 6336020
Sold Date 02/17/22
Style Ranch
Bedrooms 2
HOA Y/N No
Originating Board Arizona Regional Multiple Listing Service (ARMLS)
Year Built 1972
Annual Tax Amount $1,116
Tax Year 2021
Lot Size 7,470 Sqft
Acres 0.17
Property Description
You are absolutely going to fall in love with this beautiful home in the charming and quiet neighborhood of Dreamland Villa where the neighbors are super friendly and always wave to say hello! You'll take comfort in knowing that the roof is only 4 years old. It's the perfect place to entertain family and friends! As you walk in through the front door you will find lovely French doors that open up to a large flex space that can be used as a family room, den, game room, or third bedroom. The spacious dining room enters into the open concept kitchen and family room which flows into a beautiful screened-in covered patio. Read a book or enjoy the view which looks out onto a gorgeous backyard filled with lemon and pomegranate trees. Shiny easy to clean tile throughout the main areas. Newer roof and huge storage and laundry room. Lots to do with 2 clubhouses, heated swimming pools, hot tubs, exercise room, pickleball courts, library, social clubs, and much more! This home is in a prime location near local shops, restaurants and several golf courses. You'll enjoy the front and back patios both morning and night so bring your coffee and wine and make this house your home! Offer today or it will be gone tomorrow!
Location
State AZ
County Maricopa
Community Dreamland Villa 15
Direction South to Evergreen Street, East to 62nd Street, South to El Paso, East to beautiful home.
Rooms
Other Rooms Separate Workshop
Den/Bedroom Plus 2
Separate Den/Office N
Interior
Interior Features Eat-in Kitchen, 3/4 Bath Master Bdrm, High Speed Internet
Heating Electric
Cooling Refrigeration, Ceiling Fan(s)
Flooring Carpet, Tile
Fireplaces Number No Fireplace
Fireplaces Type None
Fireplace No
SPA None
Exterior
Exterior Feature Covered Patio(s)
Garage Spaces 2.0
Garage Description 2.0
Fence Block
Pool None
Community Features Community Spa, Community Pool
Utilities Available SRP
Amenities Available None
Roof Type Composition
Private Pool No
Building
Lot Description Gravel/Stone Front, Gravel/Stone Back
Story 1
Builder Name unk
Sewer Public Sewer
Water City Water
Architectural Style Ranch
Structure Type Covered Patio(s)
New Construction No
Schools
Elementary Schools Adult
Middle Schools Adult
High Schools Adult
School District Out Of Area
Others
HOA Fee Include No Fees,Other (See Remarks)
Senior Community Yes
Tax ID 141-63-509
Ownership Fee Simple
Acceptable Financing Conventional, FHA, VA Loan
Horse Property N
Listing Terms Conventional, FHA, VA Loan
Financing FHA
Special Listing Condition Age Restricted (See Remarks)
Read Less
Want to know what your home might be worth? Contact us for a FREE valuation!

Our team is ready to help you sell your home for the highest possible price ASAP

Copyright 2024 Arizona Regional Multiple Listing Service, Inc. All rights reserved.
Bought with HomeSmart






