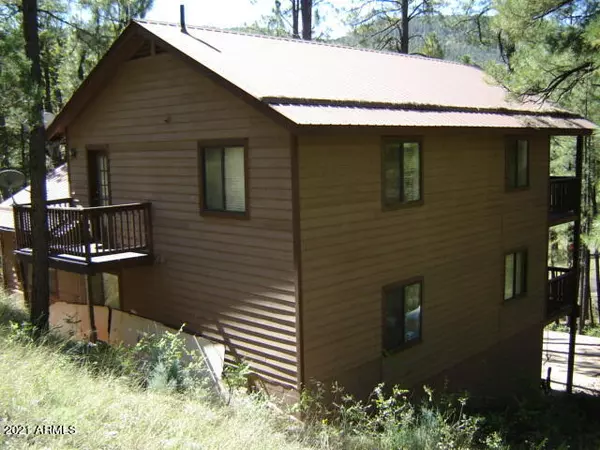$675,000
$699,000
3.4%For more information regarding the value of a property, please contact us for a free consultation.
132 E Green Apple Lane Payson, AZ 85541
3 Beds
2 Baths
2,638 SqFt
Key Details
Sold Price $675,000
Property Type Single Family Home
Sub Type Single Family - Detached
Listing Status Sold
Purchase Type For Sale
Square Footage 2,638 sqft
Price per Sqft $255
Subdivision Hunter Creek Ranch
MLS Listing ID 6307794
Sold Date 04/06/22
Bedrooms 3
HOA Fees $124/ann
HOA Y/N Yes
Originating Board Arizona Regional Multiple Listing Service (ARMLS)
Year Built 1991
Annual Tax Amount $2,714
Tax Year 2021
Lot Size 0.495 Acres
Acres 0.5
Property Description
If you needed a house that feels comfortable for 2 people, yet big enough to accommodate a large family, this is it. This home is perched on an elevated cul-de-sac hill in the much-desired Hunter Creek Ranch. Enter the finished basement from the 2 car garage. You're already set for game night with a high quality pool table, wet bar and sitting area. There's even a huge utility room for storage. Venture upstairs and enter the open, perfectly rustic great room. Here you will find high vaulted tongue-&-groove ceilings, solid oak flooring, picture windows, and mountain views from the partially covered, wrap-around deck Down the hall is the large master bedroom, guest bedroom and bath. Up the stairs one more level to the loft, which also boasts a living/play area, bunk beds and yet another bedroom and its own deck. With only a couple of cabins nearby and a spring fed wash next to the property, the home feels private. You can also enjoy views of Christopher Mountain and a pond below from several places. Hunter Creek Ranch is a beautiful, gated community which has its own sewer service, water service from a state-certified 100 year well, and paved roads.
Location
State AZ
County Gila
Community Hunter Creek Ranch
Direction Fr: Payson; Hwy 260 to Christopher Creek Loop on the left. Follow to Hunter Creek Drive, past gate, right on Homestead and go to Memory Ln, turn left, then left on Green Apple. House is on the left.
Rooms
Basement Finished, Walk-Out Access
Master Bedroom Downstairs
Den/Bedroom Plus 3
Separate Den/Office N
Interior
Interior Features Master Downstairs, Breakfast Bar, Furnished(See Rmrks), Vaulted Ceiling(s), Wet Bar
Heating Electric
Cooling Ceiling Fan(s)
Flooring Carpet, Tile, Wood
Fireplaces Type 1 Fireplace, Living Room
Fireplace Yes
Window Features Double Pane Windows
SPA None
Exterior
Exterior Feature Balcony, Covered Patio(s)
Garage Spaces 2.0
Garage Description 2.0
Fence None
Pool None
Community Features Gated Community
Utilities Available APS
Amenities Available None
View Mountain(s)
Roof Type Metal
Private Pool No
Building
Lot Description Cul-De-Sac, Natural Desert Back, Natural Desert Front
Story 2
Builder Name Unknown
Sewer Sewer in & Cnctd
Water Pvt Water Company
Structure Type Balcony,Covered Patio(s)
New Construction No
Schools
Elementary Schools Out Of Maricopa Cnty
Middle Schools Out Of Maricopa Cnty
High Schools Out Of Maricopa Cnty
School District Out Of Area
Others
HOA Name HUnter Creek Ranch
HOA Fee Include No Fees
Senior Community No
Tax ID 303-07-111
Ownership Fee Simple
Acceptable Financing Cash, Conventional
Horse Property N
Listing Terms Cash, Conventional
Financing Conventional
Read Less
Want to know what your home might be worth? Contact us for a FREE valuation!

Our team is ready to help you sell your home for the highest possible price ASAP

Copyright 2024 Arizona Regional Multiple Listing Service, Inc. All rights reserved.
Bought with Non-MLS Office






