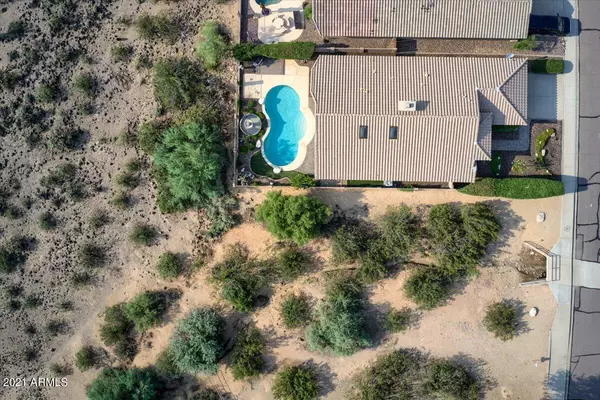$647,000
$589,990
9.7%For more information regarding the value of a property, please contact us for a free consultation.
23210 N 25TH Street Phoenix, AZ 85024
4 Beds
2 Baths
1,858 SqFt
Key Details
Sold Price $647,000
Property Type Single Family Home
Sub Type Single Family - Detached
Listing Status Sold
Purchase Type For Sale
Square Footage 1,858 sqft
Price per Sqft $348
Subdivision Crescent Butte 2
MLS Listing ID 6315686
Sold Date 12/08/21
Style Spanish
Bedrooms 4
HOA Fees $30/qua
HOA Y/N Yes
Originating Board Arizona Regional Multiple Listing Service (ARMLS)
Year Built 1997
Annual Tax Amount $2,432
Tax Year 2021
Lot Size 5,750 Sqft
Acres 0.13
Property Description
''It's All About the Views'' a Rare Find in the Crescent Butte Mountain Preserve. A small paradise in your own backyard with a majestic water fountain, sparkling pool and a serene corner lot view to fully embrace the Desert Lifestyle. As you walk in this 4 bedroom, 2 bath home you are welcomed by soaring vaulted ceilings throughout and a spacious floor plan with a nice blend of 18X18 neutral travertine like tile and upgraded carpet. This home features a formal living/dining room with a family room open to the the nicely appointed kitchen with white cabinets and granite counter tops, stainless steel appliances and a grand island for all cooking / entertainment endeavors. The home was tastefully re-imagined in 2018 and meticulously taken care of (see Doc Tab for upgrade list). Come and See!
Location
State AZ
County Maricopa
Community Crescent Butte 2
Direction From Cave Creek Road & Pinnacle Peak Rd. Head south to Vista Bonita Drive. Turn West on Vista Boinita Dr. - this turns into 25th Place. Then turn North on 25th Street. to property on left.
Rooms
Other Rooms Family Room
Master Bedroom Split
Den/Bedroom Plus 4
Separate Den/Office N
Interior
Interior Features Master Downstairs, Eat-in Kitchen, 9+ Flat Ceilings, Vaulted Ceiling(s), Kitchen Island, Pantry, Double Vanity, Full Bth Master Bdrm, Separate Shwr & Tub, High Speed Internet, Granite Counters
Heating Electric
Cooling Refrigeration, Ceiling Fan(s)
Flooring Carpet, Tile
Fireplaces Type 1 Fireplace, Family Room
Fireplace Yes
Window Features Double Pane Windows
SPA None
Exterior
Exterior Feature Covered Patio(s), Patio, Private Yard
Garage Electric Door Opener
Garage Spaces 2.0
Garage Description 2.0
Fence Block, Wrought Iron
Pool Private
Community Features Transportation Svcs, Near Bus Stop, Playground, Biking/Walking Path
Utilities Available City Gas, APS
Amenities Available Management, Rental OK (See Rmks)
Waterfront No
View Mountain(s)
Roof Type Tile
Private Pool Yes
Building
Lot Description Sprinklers In Rear, Sprinklers In Front, Corner Lot, Desert Back, Desert Front, Grass Back, Synthetic Grass Back, Auto Timer H2O Front, Auto Timer H2O Back
Story 1
Builder Name Pulte
Sewer Sewer in & Cnctd, Public Sewer
Water City Water
Architectural Style Spanish
Structure Type Covered Patio(s),Patio,Private Yard
Schools
Elementary Schools Boulder Creek Elementary School - Phoenix
Middle Schools Mountain Trail Middle School
High Schools Pinnacle High School
School District Paradise Valley Unified District
Others
HOA Name AMCOR
HOA Fee Include Maintenance Grounds,Street Maint
Senior Community No
Tax ID 213-02-136
Ownership Fee Simple
Acceptable Financing Cash, Conventional
Horse Property N
Listing Terms Cash, Conventional
Financing Cash
Read Less
Want to know what your home might be worth? Contact us for a FREE valuation!

Our team is ready to help you sell your home for the highest possible price ASAP

Copyright 2024 Arizona Regional Multiple Listing Service, Inc. All rights reserved.
Bought with Collins Realty






