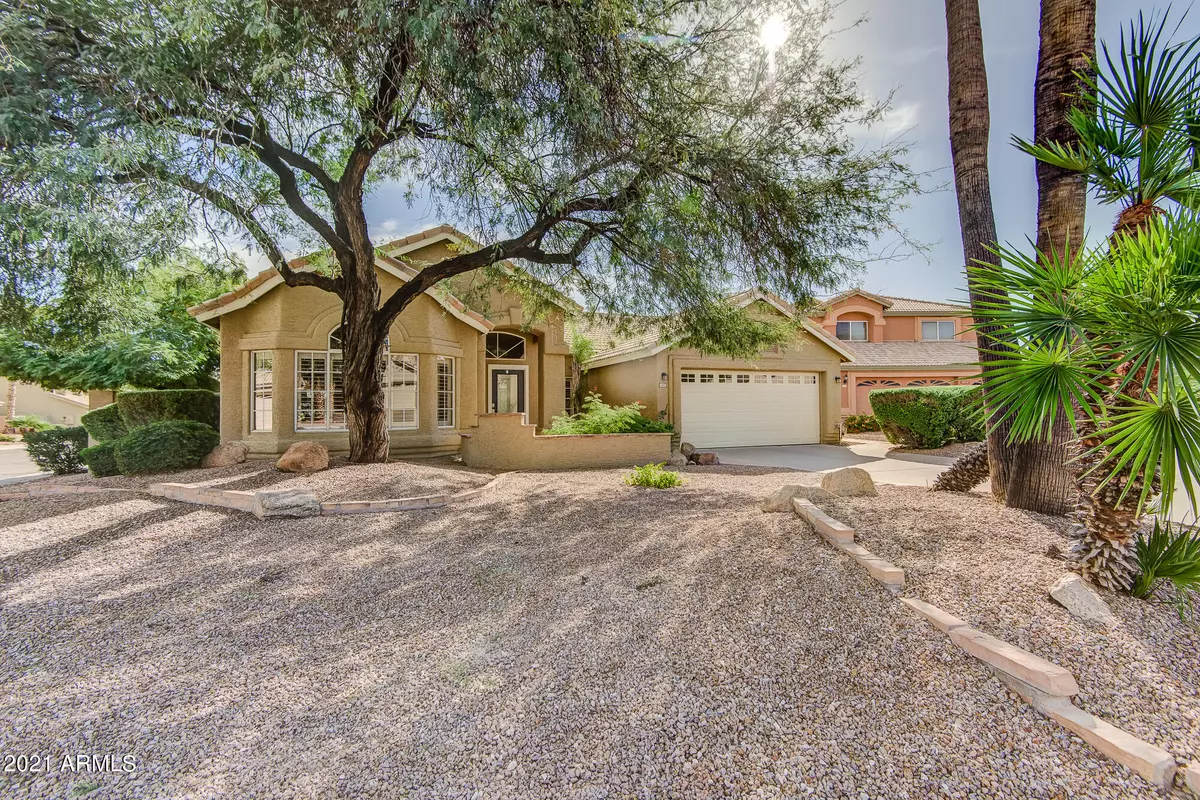$638,000
$579,000
10.2%For more information regarding the value of a property, please contact us for a free consultation.
2459 E SAPIUM Way Phoenix, AZ 85048
4 Beds
2 Baths
2,232 SqFt
Key Details
Sold Price $638,000
Property Type Single Family Home
Sub Type Single Family - Detached
Listing Status Sold
Purchase Type For Sale
Square Footage 2,232 sqft
Price per Sqft $285
Subdivision Vintage Hills Lot 44-101
MLS Listing ID 6311994
Sold Date 12/02/21
Style Spanish
Bedrooms 4
HOA Fees $13
HOA Y/N Yes
Originating Board Arizona Regional Multiple Listing Service (ARMLS)
Year Built 1991
Annual Tax Amount $3,027
Tax Year 2021
Lot Size 8,146 Sqft
Acres 0.19
Property Description
This is the Ahwatukee property that will check off all your boxes...Situated on a Corner, Culdesac lot this 3 Bedroom + Den/4th Bedroom, 2 Bath home has been transformed into a show piece. As you approach, you'll see that the exterior has been freshly painted as the new front door beckons you inside. Is that wood look plank tile throughout the entire home except for the Bedrooms and Formal Living? Well yes it is! OMG, it's also freshly painted on the interior and those new light fixtures and ceiling fans just pop. Once in the foyer you'll have a lot hit you. Don't miss the newer carpet in the formal living area and yes those vaulted ceilings are throughout this very open Great Room single level home. You'll make a beeline to the Kitchen but don't miss the double doored Den to your left. It's that perfect home office! Yes thats a NEW tear out kitchen with Custom White Shaker Cabinets which are soft close and dovetail construction with heavy duty pan drawers. Pantry, Wine Fridge, Microwave, Professional Look Kitchen Aid Range, Dishwasher Washer AND gorgeous honed granite countertops - Check, check, check. Yes it has a Large island with a deep sink and breakfast bar along with a seating nook. The Primary Suite is split from the other bedrooms and yes its got Vaulted Ceilings and Power Window Shade. The Primary Bath has been appointed with the same white cabinetry in the kitchen however it sports neutral, sleek quartz counters. The large shower is lined with tumbled travertine and there is a sumptuous jetted tub, both sport brand new hardware and fixtures. On the other side of this home you'll find 2 Bedrooms, yes ceilings are vaulted and a full bath which has been updated. The newer French Door leads to a covered patio and raised patio that is perfect for entertaining. There is also new artificial turf and the rest of the expansive yard is covered in low maintenance gravel. If you're not familiar with Mountain Park Ranch, there are 3 Community Pools and Recreation Areas with Tennis, Pickle Ball, Heated Spa, Play Areas, Cooking and Picnic Areas and one is just a short 1/3 mile walk away. Put this one on your must see list, you won't regret it!
Location
State AZ
County Maricopa
Community Vintage Hills Lot 44-101
Direction From Ray Road turn on to Thunderhill. Turn Right on 25th St, Left on Goldenrod, Right on 25th St and Left into Sapium. Home is on the corner to your left hand side as you come into the Culdesac.
Rooms
Other Rooms Great Room
Master Bedroom Split
Den/Bedroom Plus 4
Separate Den/Office N
Interior
Interior Features Eat-in Kitchen, Breakfast Bar, No Interior Steps, Vaulted Ceiling(s), Kitchen Island, Pantry, Double Vanity, Full Bth Master Bdrm, Separate Shwr & Tub, Tub with Jets, High Speed Internet, Granite Counters
Heating Electric
Cooling Refrigeration, Ceiling Fan(s)
Flooring Carpet, Tile
Fireplaces Number No Fireplace
Fireplaces Type None
Fireplace No
Window Features Skylight(s),Double Pane Windows
SPA None
Exterior
Exterior Feature Covered Patio(s), Patio
Garage Attch'd Gar Cabinets, Electric Door Opener
Garage Spaces 2.0
Garage Description 2.0
Fence Block
Pool None
Community Features Community Spa Htd, Community Spa, Community Pool Htd, Community Pool, Tennis Court(s), Playground, Biking/Walking Path, Clubhouse
Utilities Available SRP
Amenities Available Management
View Mountain(s)
Roof Type Tile
Private Pool No
Building
Lot Description Corner Lot, Cul-De-Sac, Grass Front, Grass Back
Story 1
Builder Name Unknown
Sewer Public Sewer
Water City Water
Architectural Style Spanish
Structure Type Covered Patio(s),Patio
New Construction No
Schools
Elementary Schools Kyrene Monte Vista School
Middle Schools Kyrene Altadena Middle School
High Schools Desert Vista High School
School District Tempe Union High School District
Others
HOA Name Mountain Park Ranch
HOA Fee Include Maintenance Grounds
Senior Community No
Tax ID 301-75-521
Ownership Fee Simple
Acceptable Financing Cash, Conventional, VA Loan
Horse Property N
Listing Terms Cash, Conventional, VA Loan
Financing Conventional
Read Less
Want to know what your home might be worth? Contact us for a FREE valuation!

Our team is ready to help you sell your home for the highest possible price ASAP

Copyright 2024 Arizona Regional Multiple Listing Service, Inc. All rights reserved.
Bought with HomeSmart






