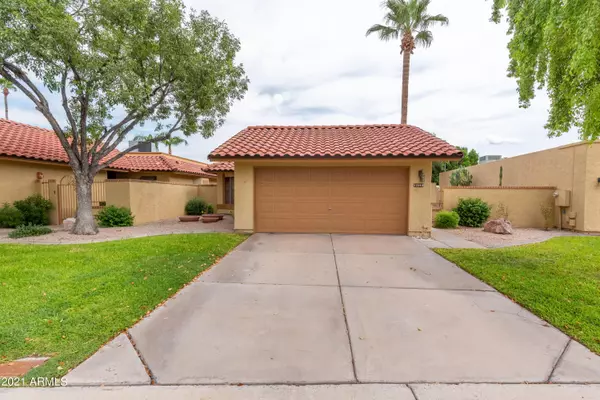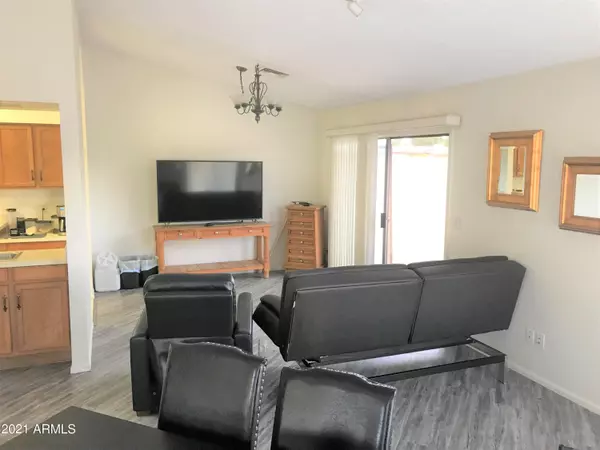$325,000
$325,000
For more information regarding the value of a property, please contact us for a free consultation.
12353 S SHOSHONI Drive Phoenix, AZ 85044
2 Beds
1.75 Baths
1,273 SqFt
Key Details
Sold Price $325,000
Property Type Single Family Home
Sub Type Single Family - Detached
Listing Status Sold
Purchase Type For Sale
Square Footage 1,273 sqft
Price per Sqft $255
Subdivision Ahwatukee Rtv-1
MLS Listing ID 6299177
Sold Date 11/05/21
Style Ranch,Santa Barbara/Tuscan
Bedrooms 2
HOA Fees $268/mo
HOA Y/N Yes
Originating Board Arizona Regional Multiple Listing Service (ARMLS)
Year Built 1987
Annual Tax Amount $1,698
Tax Year 2021
Lot Size 5,406 Sqft
Acres 0.12
Property Description
Fantastic EZ care home with nice sized private backyard. 2 bedroom PLUS a den w/closet (could be 3rd bedroom) and 2 baths. New vinyl plank wood-look flooring and tile throughout the home. No carpet to deal with. Good sized living space and nice sized kitchen for all your needs. Home comes with all appliances including Refrigerator and new Washer and Dryer in the indoor laundry space. Light and Bright interior with large windows all around. Very private setting with stucco block walls around your ez care (new synthetic lawn area) backyard. Lots of patio space and lots of outdoor area for whatever you want. 2 car garage with opener for simple and secure parking. Close to Golf Course and all shopping as well as ez freeway access. Great home in a great area of 55+ part of Ahwatukee.
Location
State AZ
County Maricopa
Community Ahwatukee Rtv-1
Direction N of Warner on 48th St to Ahwatukee Dr, West(left) to Shoshoni, South(left) to property on the left side of the street.
Rooms
Other Rooms Great Room
Master Bedroom Not split
Den/Bedroom Plus 3
Ensuite Laundry WshrDry HookUp Only
Separate Den/Office Y
Interior
Interior Features Breakfast Bar, No Interior Steps, Soft Water Loop, Vaulted Ceiling(s), Wet Bar, Pantry, Double Vanity, Full Bth Master Bdrm, High Speed Internet, Laminate Counters
Laundry Location WshrDry HookUp Only
Heating Electric
Cooling Refrigeration
Flooring Vinyl, Tile
Fireplaces Number 1 Fireplace
Fireplaces Type 1 Fireplace, Family Room
Fireplace Yes
SPA None
Laundry WshrDry HookUp Only
Exterior
Exterior Feature Covered Patio(s), Patio, Private Yard
Garage Electric Door Opener
Garage Spaces 2.0
Garage Description 2.0
Fence Block
Pool None
Landscape Description Irrigation Back, Irrigation Front
Community Features Community Pool Htd, Near Bus Stop, Golf, Clubhouse, Fitness Center
Amenities Available Management, Rental OK (See Rmks)
Waterfront No
View Mountain(s)
Roof Type Tile,Built-Up
Parking Type Electric Door Opener
Private Pool No
Building
Lot Description Sprinklers In Front, Desert Back, Gravel/Stone Back, Grass Front, Auto Timer H2O Front, Auto Timer H2O Back, Irrigation Front, Irrigation Back
Story 1
Builder Name Presley
Sewer Sewer in & Cnctd, Public Sewer
Water City Water
Architectural Style Ranch, Santa Barbara/Tuscan
Structure Type Covered Patio(s),Patio,Private Yard
Schools
Elementary Schools Adult
Middle Schools Adult
High Schools Adult
School District Out Of Area
Others
HOA Name Ahwatukee RTV-1
HOA Fee Include Roof Repair,Insurance,Maintenance Grounds,Front Yard Maint,Roof Replacement,Maintenance Exterior
Senior Community Yes
Tax ID 306-12-194
Ownership Fee Simple
Acceptable Financing Conventional, FHA, VA Loan
Horse Property N
Listing Terms Conventional, FHA, VA Loan
Financing Conventional
Special Listing Condition Age Restricted (See Remarks), N/A
Read Less
Want to know what your home might be worth? Contact us for a FREE valuation!

Our team is ready to help you sell your home for the highest possible price ASAP

Copyright 2024 Arizona Regional Multiple Listing Service, Inc. All rights reserved.
Bought with Coldwell Banker Realty






