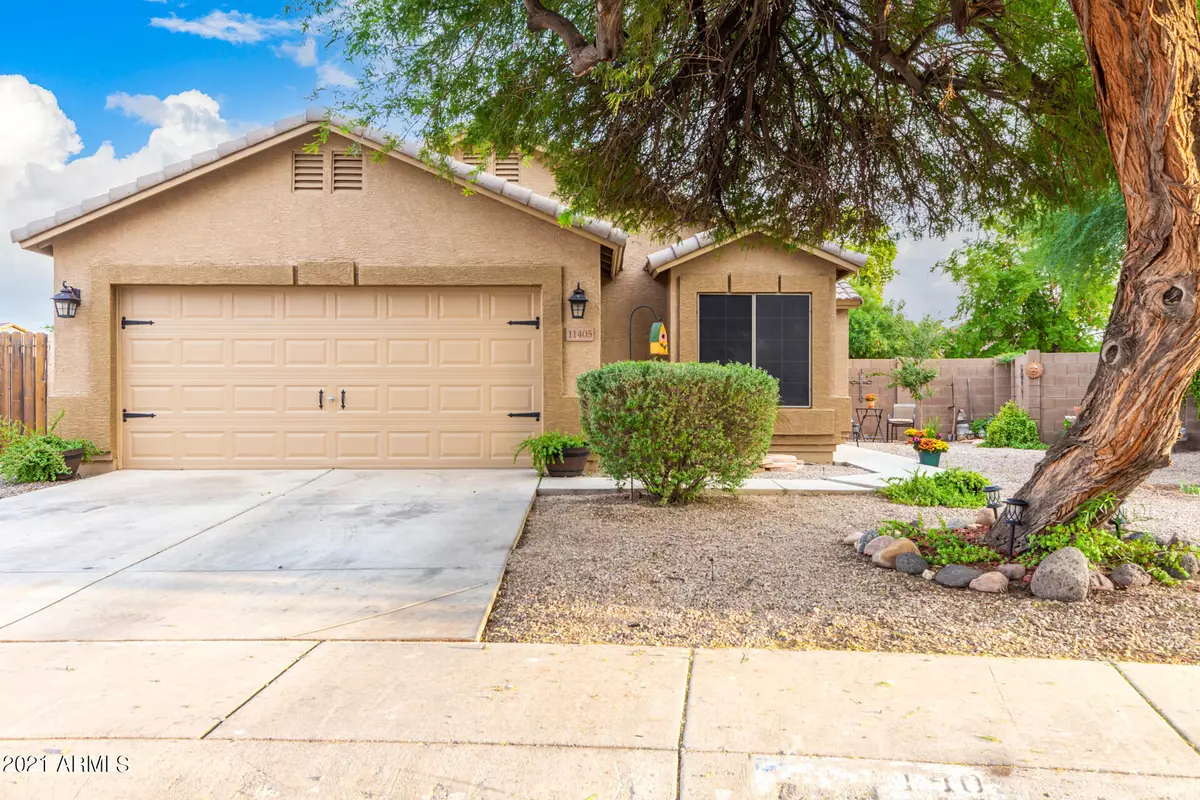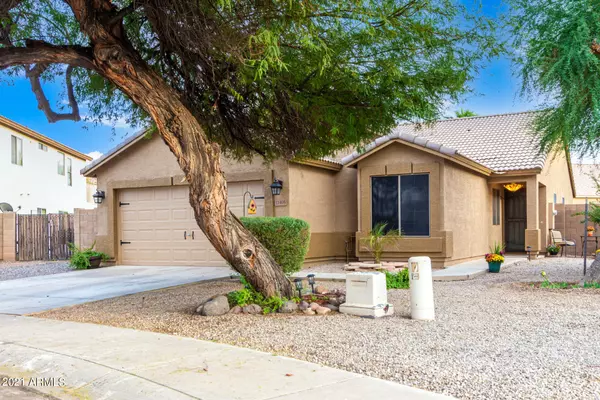$415,500
$420,000
1.1%For more information regarding the value of a property, please contact us for a free consultation.
11405 W WINDSOR Avenue Avondale, AZ 85392
4 Beds
2 Baths
1,617 SqFt
Key Details
Sold Price $415,500
Property Type Single Family Home
Sub Type Single Family - Detached
Listing Status Sold
Purchase Type For Sale
Square Footage 1,617 sqft
Price per Sqft $256
Subdivision Crystal Park Estates
MLS Listing ID 6301163
Sold Date 11/15/21
Style Ranch
Bedrooms 4
HOA Fees $60/mo
HOA Y/N Yes
Originating Board Arizona Regional Multiple Listing Service (ARMLS)
Year Built 2002
Annual Tax Amount $1,097
Tax Year 2020
Lot Size 8,820 Sqft
Acres 0.2
Property Description
Conveniently located just minutes from the 10, the 101 and Gateway Pavillions, this perfectly appointed, spacious single level sits on an oversized N/S facing lot in popular Crystal Park Estates.
A beautiful, mature shade tree with desert landscaping adorns the front entry which opens into the great room with soaring vaulted ceilings, plant shelves and fresh custom paint. The spacious dining area with sliding Arcadia door is light and bright with plenty of natural light and views of the gorgeous back yard with diving pool and mature gardens.
The kitchen has plenty of storage space with an abundance of upgraded maple cabinets, convenient center island with cabinets and separate pantry. The mosaic backsplash and black appliances add stylish character. The master bedroom, split from the other 3 bedrooms, offers a large walk-in closet and vaulted ceilings. The private master bathroom has a walk-in shower, decorative mosaic accent and jetted tub.
The split floor plan offers such versatility with 3 additional bedrooms, inside laundry with cabinets, study nook and full hall bath. Bedroom 2 offers a double door entry to the great room which is perfect for a home office or home school space but could easily be filled in for added privacy. There is a full closet and a separate entrance to the hallway.
The large back yard offers a covered patio that is wired for surround sound, private, fenced pebble tech diving pool, spacious side yards, RV gate, lush grass, mature landscaping and gardens. The pool has a new variable speed pump and filter. The pool is self cleaning and the variable speed pump is programmable.
The AC unit has been recently replaced and is only 2 years old.
Just 6 miles from the Cardinals Stadium and 2 golf courses. Only 15 miles from Downtown Phoenix and only 20 miles from Sky Harbor Airport.
Location
State AZ
County Maricopa
Community Crystal Park Estates
Direction South on Avondale Blvd from Thomas Rd. East/Left onto Roanoake, Right on N 114th Ave which becomes Windsor Ave.
Rooms
Other Rooms Great Room
Master Bedroom Split
Den/Bedroom Plus 4
Interior
Interior Features Breakfast Bar, No Interior Steps, Vaulted Ceiling(s), Kitchen Island, Pantry, Full Bth Master Bdrm, Separate Shwr & Tub, Tub with Jets, High Speed Internet, Laminate Counters
Heating Electric
Cooling Refrigeration, Programmable Thmstat, Ceiling Fan(s)
Flooring Carpet, Tile
Fireplaces Number No Fireplace
Fireplaces Type None
Fireplace No
Window Features Double Pane Windows
SPA None
Exterior
Exterior Feature Covered Patio(s), Patio
Garage Dir Entry frm Garage, Electric Door Opener, RV Gate
Garage Spaces 2.0
Garage Description 2.0
Fence Block
Pool Variable Speed Pump, Diving Pool, Fenced, Private
Community Features Playground
Utilities Available SRP
Amenities Available Management, Rental OK (See Rmks)
Waterfront No
Roof Type Tile
Parking Type Dir Entry frm Garage, Electric Door Opener, RV Gate
Private Pool Yes
Building
Lot Description Sprinklers In Rear, Sprinklers In Front, Gravel/Stone Front, Gravel/Stone Back, Grass Back, Auto Timer H2O Front, Auto Timer H2O Back
Story 1
Builder Name Palacia
Sewer Public Sewer
Water City Water
Architectural Style Ranch
Structure Type Covered Patio(s),Patio
New Construction No
Schools
Elementary Schools Canyon Breeze Elementary
Middle Schools Canyon Breeze Elementary
High Schools West Point High School
School District Tolleson Union High School District
Others
HOA Name Crystal Park Estates
HOA Fee Include Maintenance Grounds
Senior Community No
Tax ID 102-30-915
Ownership Fee Simple
Acceptable Financing Cash, Conventional, VA Loan
Horse Property N
Listing Terms Cash, Conventional, VA Loan
Financing Conventional
Read Less
Want to know what your home might be worth? Contact us for a FREE valuation!

Our team is ready to help you sell your home for the highest possible price ASAP

Copyright 2024 Arizona Regional Multiple Listing Service, Inc. All rights reserved.
Bought with Keller Williams Northeast Realty







