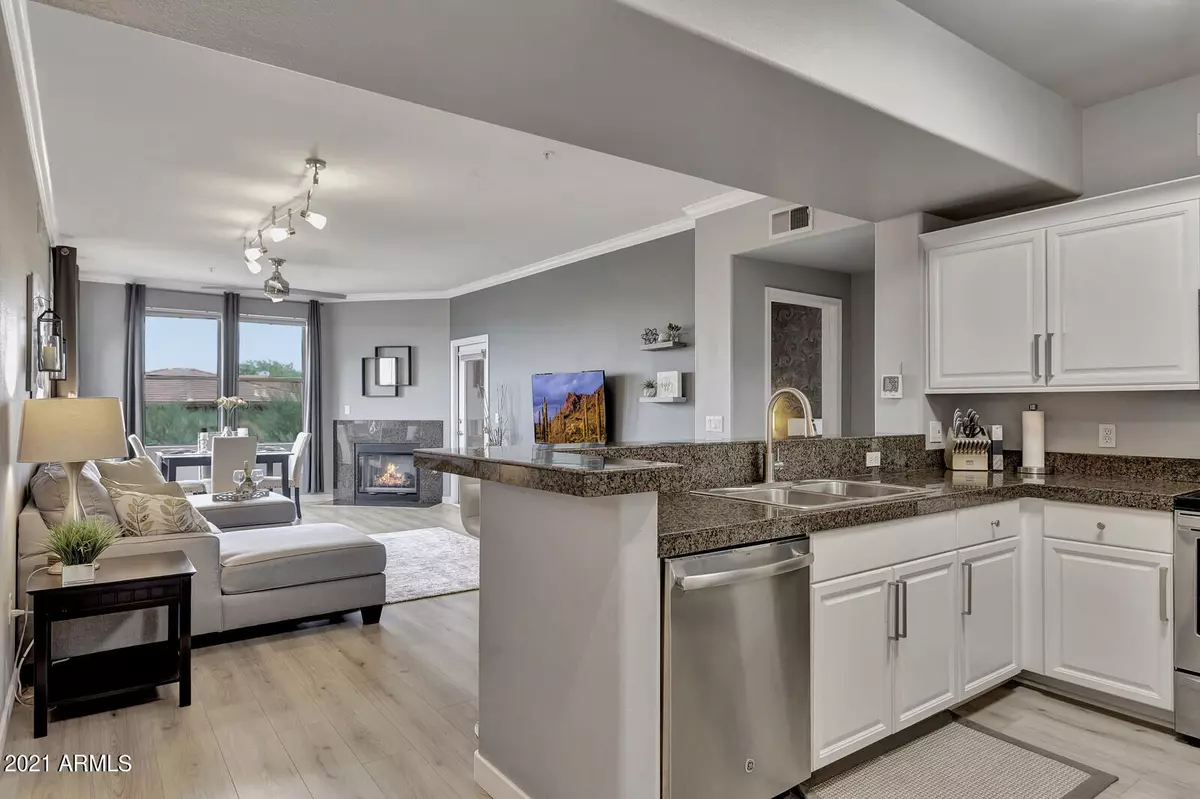$425,000
$400,000
6.3%For more information regarding the value of a property, please contact us for a free consultation.
19777 N 76th Street #3221 Scottsdale, AZ 85255
2 Beds
2 Baths
1,149 SqFt
Key Details
Sold Price $425,000
Property Type Condo
Sub Type Apartment Style/Flat
Listing Status Sold
Purchase Type For Sale
Square Footage 1,149 sqft
Price per Sqft $369
Subdivision Venu At Grayhawk
MLS Listing ID 6299069
Sold Date 11/30/21
Bedrooms 2
HOA Fees $356/mo
HOA Y/N Yes
Originating Board Arizona Regional Multiple Listing Service (ARMLS)
Year Built 2000
Annual Tax Amount $1,599
Tax Year 2021
Lot Size 116 Sqft
Property Description
BEAUTIFUL very RARE opportunity overlooking resort pool! This condo is fully upgraded with NEW AC, HVAC, Wi-Fi/Alexa enabled thermostat, water heater, and dryer in 2021. All NEW luxury vinyl tile and laminate flooring throughout with new trim in 2020. Beautiful renovations include modern light fixtures and paint throughout. The kitchen features new stainless-steel appliances, stone counter tops, and refinished cabinets with crown moldings and custom lighting. A spectacular custom wine bar area features shaker glass cabinets, quartz countertop, and wine fridge making this the focal point of this condo. The large master suite includes a feature wall with high-end designer wallpaper, walk-in closet with custom cabinets, and opens to the private patio. The covered patio faces West for beautiful sunsets and a great view of the quiet back pool. This unit has 9ft ceilings that only 3rd floor units offer. This unit includes 1 garage and 1 extra outdoor parking stall that many units don't have and was a $20,000 add on cost when condos were built. The Venu is a gated community and offers a concierge staff, coffee bar, professional chef, movie theaters, gyms, fitness classes, pools, game rooms, bikes, and the list goes on and on. There is no community like this and you can't beat the location in Grayhawk!
Location
State AZ
County Maricopa
Community Venu At Grayhawk
Direction From 101 head North on Scottsdale Rd. Turn Right (East) on Thompson Peak Pkwy. Turn Right (South) on 76th St. 2nd Gate on Left. In gate, turn Right. Follow almost to back gate. Building 19 on Left.
Rooms
Master Bedroom Split
Den/Bedroom Plus 2
Separate Den/Office N
Interior
Interior Features Breakfast Bar, 9+ Flat Ceilings, Fire Sprinklers, No Interior Steps, Pantry, 3/4 Bath Master Bdrm, High Speed Internet, Smart Home, Granite Counters
Heating Electric
Cooling Refrigeration, Programmable Thmstat, Ceiling Fan(s)
Flooring Laminate, Vinyl
Fireplaces Type 1 Fireplace, Family Room, Gas
Fireplace Yes
Window Features Double Pane Windows
SPA None
Exterior
Exterior Feature Playground
Parking Features Electric Door Opener
Garage Spaces 1.0
Garage Description 1.0
Fence Block, Wrought Iron
Pool None
Community Features Gated Community, Community Spa Htd, Community Spa, Community Pool Htd, Community Pool, Community Media Room, Concierge, Playground, Biking/Walking Path, Clubhouse, Fitness Center
Utilities Available City Electric, APS, SW Gas
Amenities Available Management, Rental OK (See Rmks)
Roof Type Tile
Private Pool No
Building
Lot Description Desert Back, Desert Front
Story 3
Builder Name unknown
Sewer Public Sewer
Water City Water
Structure Type Playground
New Construction No
Schools
Elementary Schools Grayhawk Elementary School
Middle Schools Explorer Middle School
High Schools Pinnacle High School
School District Paradise Valley Unified District
Others
HOA Name Venu at Grayhawk
HOA Fee Include Roof Repair,Insurance,Sewer,Maintenance Grounds,Street Maint,Front Yard Maint,Trash,Roof Replacement,Maintenance Exterior
Senior Community No
Tax ID 212-46-653
Ownership Fee Simple
Acceptable Financing Cash, Conventional, FHA
Horse Property N
Listing Terms Cash, Conventional, FHA
Financing Conventional
Special Listing Condition N/A, Owner/Agent
Read Less
Want to know what your home might be worth? Contact us for a FREE valuation!

Our team is ready to help you sell your home for the highest possible price ASAP

Copyright 2025 Arizona Regional Multiple Listing Service, Inc. All rights reserved.
Bought with HomeSmart





