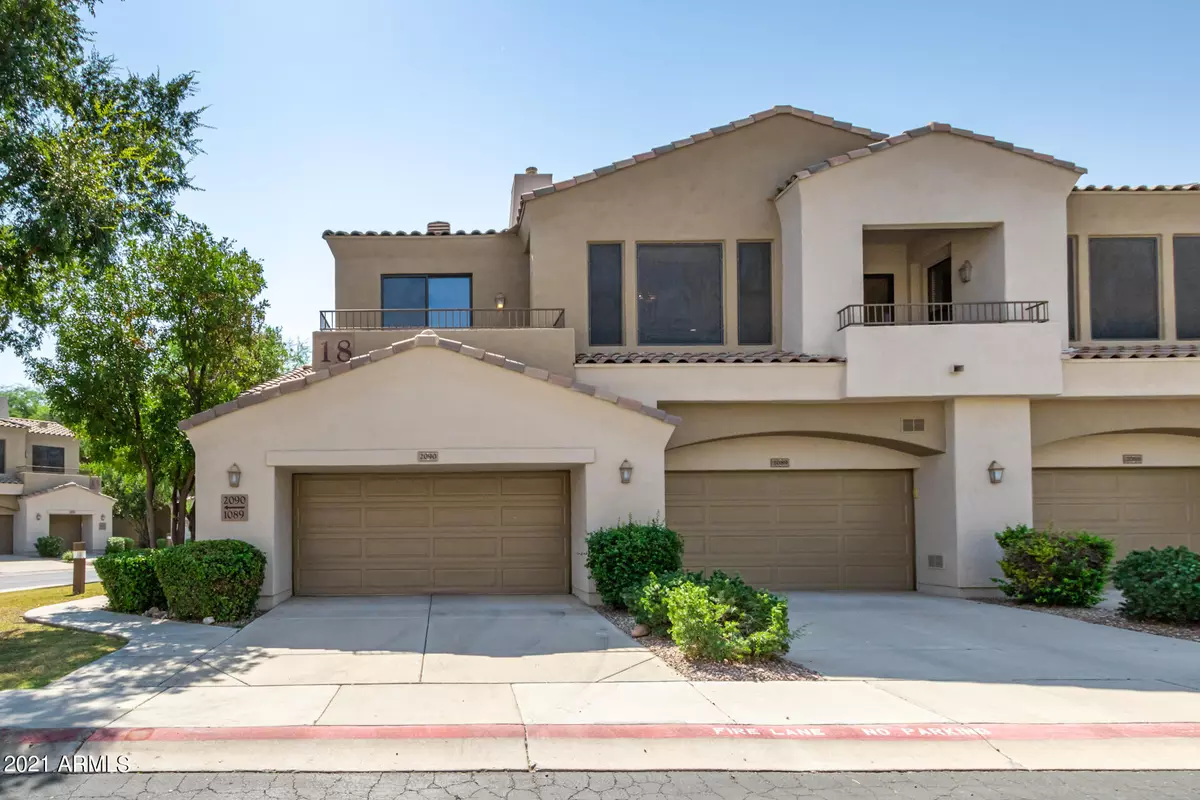$333,000
$325,000
2.5%For more information regarding the value of a property, please contact us for a free consultation.
3131 E LEGACY Drive #2090 Phoenix, AZ 85042
2 Beds
2 Baths
1,306 SqFt
Key Details
Sold Price $333,000
Property Type Townhouse
Sub Type Townhouse
Listing Status Sold
Purchase Type For Sale
Square Footage 1,306 sqft
Price per Sqft $254
Subdivision Cachet At Legacy Condominium
MLS Listing ID 6296303
Sold Date 10/28/21
Bedrooms 2
HOA Fees $280/mo
HOA Y/N Yes
Originating Board Arizona Regional Multiple Listing Service (ARMLS)
Year Built 2001
Annual Tax Amount $2,430
Tax Year 2021
Lot Size 1,230 Sqft
Acres 0.03
Property Description
Located in a private, gated community adjacent to The Legacy golf course, this 2BR, 2BA split floor plan condominium is GORGEOUS! Primary Bedroom features a full en suite bath and spacious walk-in closet. Along with fresh paint, new carpet and NEW HVAC, this home also has a 2 car garage with built-in storage, large laundry room, gas fireplace, two patios and much more! The HOA includes access to the community clubhouse, pool/spa, workout room and covers sewer and trash. Conveniently located minutes from multiple golf courses, shopping and dining. Looking for luxury living or simply a great investment property in Phoenix? Look no further than Cachet at Legacy!
Location
State AZ
County Maricopa
Community Cachet At Legacy Condominium
Direction 32nd St and Baseline Directions: N on 32nd. W on Legacy Drive. Entrance to Legacy Golf Resort. Turn left through gates to Cachet. Turn left and unit is the first building on the right
Rooms
Master Bedroom Split
Den/Bedroom Plus 2
Separate Den/Office N
Interior
Interior Features Upstairs, Breakfast Bar, 9+ Flat Ceilings, Intercom, Vaulted Ceiling(s), 3/4 Bath Master Bdrm, Double Vanity, Laminate Counters
Heating Natural Gas
Cooling Refrigeration, Programmable Thmstat, Ceiling Fan(s)
Flooring Carpet, Tile
Fireplaces Type 1 Fireplace, Living Room, Gas
Fireplace Yes
SPA None
Exterior
Exterior Feature Balcony
Garage Attch'd Gar Cabinets, Dir Entry frm Garage, Electric Door Opener
Garage Spaces 2.0
Garage Description 2.0
Fence None
Pool None
Community Features Gated Community, Community Spa Htd, Community Spa, Community Pool Htd, Community Pool, Near Bus Stop, Golf, Clubhouse, Fitness Center
Utilities Available SRP, SW Gas
Amenities Available Management, Rental OK (See Rmks)
Waterfront No
Roof Type Tile
Private Pool No
Building
Lot Description Sprinklers In Front, Gravel/Stone Front, Grass Front
Story 2
Builder Name Cachet
Sewer Public Sewer
Water City Water
Structure Type Balcony
New Construction Yes
Schools
Elementary Schools Roosevelt Elementary School
Middle Schools T G Barr School
High Schools South Mountain High School
School District Phoenix Union High School District
Others
HOA Name Cachet Management LL
HOA Fee Include Roof Repair,Insurance,Sewer,Maintenance Grounds,Street Maint,Front Yard Maint,Trash,Water,Roof Replacement,Maintenance Exterior
Senior Community No
Tax ID 122-96-511
Ownership Fee Simple
Acceptable Financing Cash, Conventional, FHA, VA Loan
Horse Property N
Listing Terms Cash, Conventional, FHA, VA Loan
Financing FHA
Read Less
Want to know what your home might be worth? Contact us for a FREE valuation!

Our team is ready to help you sell your home for the highest possible price ASAP

Copyright 2024 Arizona Regional Multiple Listing Service, Inc. All rights reserved.
Bought with Realty ONE Group






