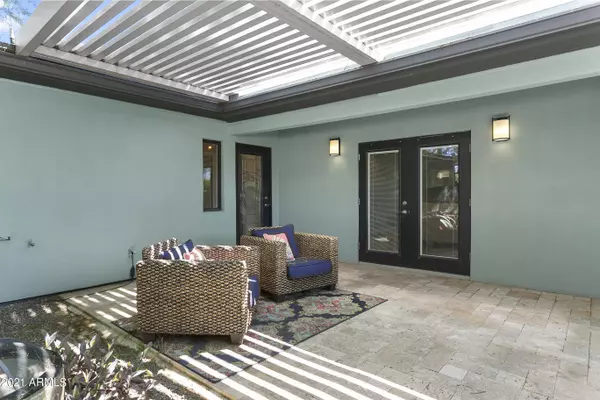$834,000
$799,000
4.4%For more information regarding the value of a property, please contact us for a free consultation.
1936 E BETHANY HOME Road Phoenix, AZ 85016
3 Beds
1.75 Baths
2,027 SqFt
Key Details
Sold Price $834,000
Property Type Single Family Home
Sub Type Single Family - Detached
Listing Status Sold
Purchase Type For Sale
Square Footage 2,027 sqft
Price per Sqft $411
Subdivision Tonka Vista 2
MLS Listing ID 6276714
Sold Date 09/16/21
Style Contemporary,Other (See Remarks)
Bedrooms 3
HOA Y/N No
Originating Board Arizona Regional Multiple Listing Service (ARMLS)
Year Built 1956
Annual Tax Amount $4,553
Tax Year 2020
Lot Size 0.259 Acres
Acres 0.26
Property Description
MidCentury is hot! This happy Haver inspired home is in ultra-convenient is a rare find in Tonka Vista Biltmore neighborhood. Clean lines, warm walnut tones & scored concrete block offer serenity & comfort. Designer kitchen is equipped with 3 Thermador appliances plus Samsung fridge both beautiful & functional. Kitchen is center of family & dining rooms (w/ fireplace) opening to updated pool w/ Baja shelf. Great low water use yards ideal for enjoying sunsets. Enjoy Piestewa Peak from the pool ramada. This energy efficient home has been updated from top to bottom, including xeriscape landscaping, LED Lighting, electric, foam insulation, plumbing, pool, smooth stucco exterior. 300 yards from 10 restaurants @ 16th St & Bethany. 1 mile from Camelback Rd & 20th. Live conveniently
Location
State AZ
County Maricopa
Community Tonka Vista 2
Direction North on 20th Street from Camelback about 1 mile to Bethany Home Rd. Turn left/west to 3rd house north side of street.
Rooms
Other Rooms Family Room
Den/Bedroom Plus 4
Interior
Interior Features Breakfast Bar, Full Bth Master Bdrm, High Speed Internet
Heating Electric
Cooling Refrigeration, Programmable Thmstat, Ceiling Fan(s)
Flooring Carpet, Tile
Fireplaces Number 1 Fireplace
Fireplaces Type 1 Fireplace, Gas
Fireplace Yes
SPA None
Exterior
Exterior Feature Covered Patio(s), Gazebo/Ramada, Patio, Private Yard
Garage Electric Door Opener
Garage Spaces 2.0
Garage Description 2.0
Fence Block
Pool Variable Speed Pump, Private
Landscape Description Irrigation Back, Irrigation Front
Community Features Biking/Walking Path
Utilities Available Propane
Amenities Available None
Waterfront No
View Mountain(s)
Roof Type Rolled/Hot Mop
Parking Type Electric Door Opener
Private Pool Yes
Building
Lot Description Alley, Desert Back, Desert Front, Gravel/Stone Front, Gravel/Stone Back, Auto Timer H2O Front, Auto Timer H2O Back, Irrigation Front, Irrigation Back
Story 1
Builder Name Unknown
Sewer Public Sewer
Water City Water
Architectural Style Contemporary, Other (See Remarks)
Structure Type Covered Patio(s),Gazebo/Ramada,Patio,Private Yard
Schools
Elementary Schools Madison Heights Elementary School
Middle Schools Madison #1 Middle School
High Schools North High School
School District Phoenix Union High School District
Others
HOA Fee Include No Fees
Senior Community No
Tax ID 164-41-042
Ownership Fee Simple
Acceptable Financing Conventional
Horse Property N
Listing Terms Conventional
Financing Conventional
Read Less
Want to know what your home might be worth? Contact us for a FREE valuation!

Our team is ready to help you sell your home for the highest possible price ASAP

Copyright 2024 Arizona Regional Multiple Listing Service, Inc. All rights reserved.
Bought with NORTH&CO.







