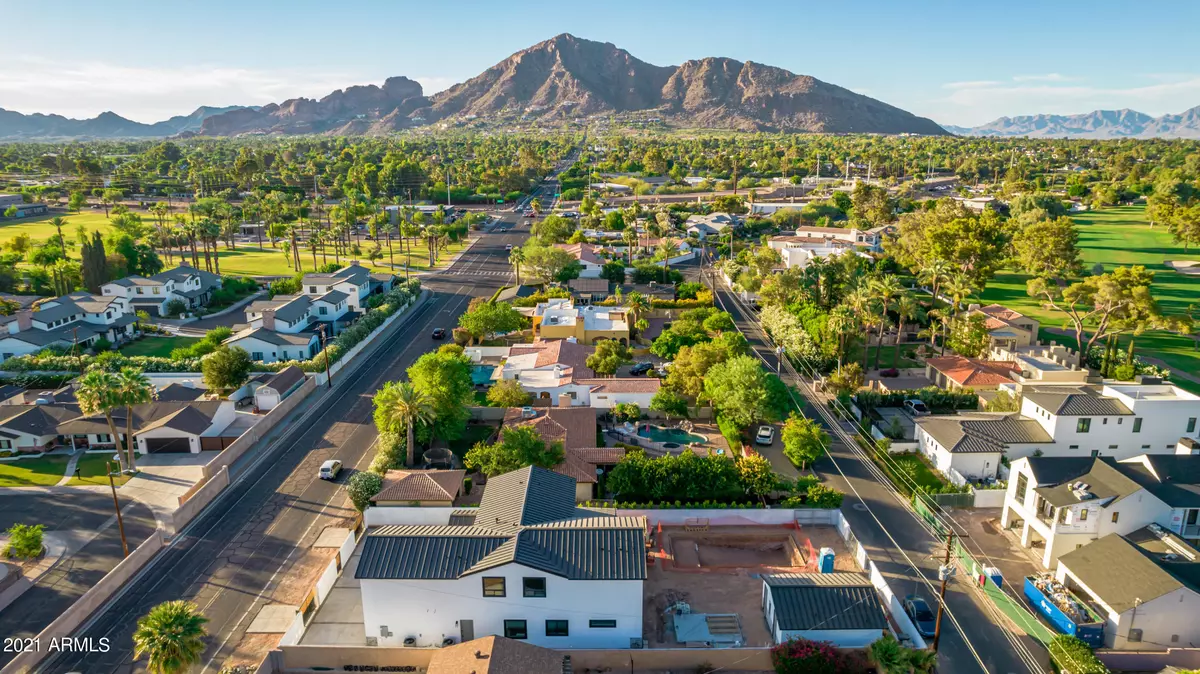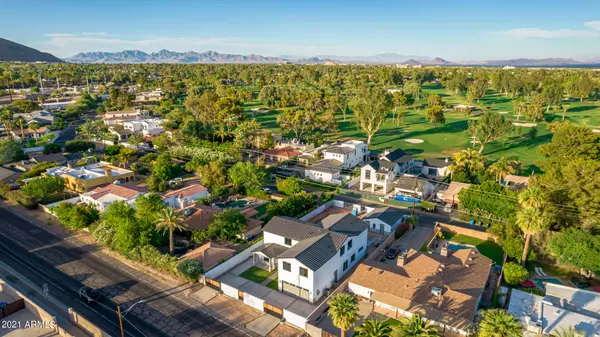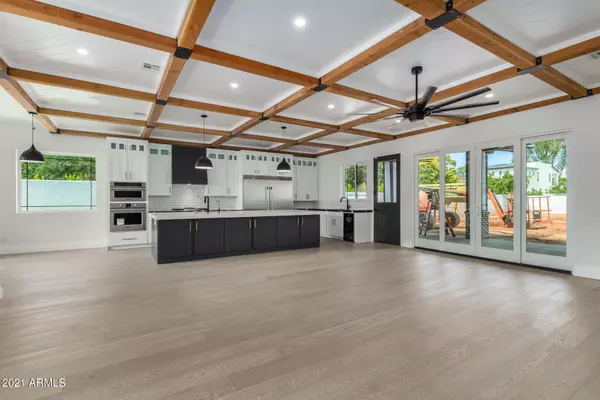$2,725,000
$2,750,000
0.9%For more information regarding the value of a property, please contact us for a free consultation.
3322 N VALENCIA Lane Phoenix, AZ 85018
4 Beds
4.5 Baths
4,842 SqFt
Key Details
Sold Price $2,725,000
Property Type Single Family Home
Sub Type Single Family - Detached
Listing Status Sold
Purchase Type For Sale
Square Footage 4,842 sqft
Price per Sqft $562
Subdivision Ingleside Club
MLS Listing ID 6248759
Sold Date 10/06/21
Bedrooms 4
HOA Y/N No
Originating Board Arizona Regional Multiple Listing Service (ARMLS)
Year Built 2020
Annual Tax Amount $3,410
Tax Year 2020
Lot Size 0.279 Acres
Acres 0.28
Property Description
Stunning New Build located in the Arizona Country Club. This 4317 sqft main house is accompanied by a 525 sqft pool house with with Golf Course and Camelback views. The main house features 4 beds and 4.5 baths with the master suite down stairs and a junior master suite upstairs along with 2 additional bedrooms, a laundry room, a theater room with wet bar, and a play room upstairs. The Master Suite boasts its very own laundry set up in the master closet, the master closet in lined with custom built ins with LED lighting, large marble shower with multiple heads, and an exit to the pool. Kitchen offer professional grade appliances, Pool Coming Soon! Additional features: Full Spray Foam Insulation, Metal Roof, Dutch Entry Doors LED lighting throughout, Tankless Water Heater, Pool house with Full Bath & Kitchen. Schedule an appointment today! There are too many features to mention. This home is truly a must see!
Location
State AZ
County Maricopa
Community Ingleside Club
Direction Head southwest on E Indian School Rd, Left on N 56th St, Left on E Osborn Rd, Right on N Valencia Ln. Property will be on the right.
Rooms
Other Rooms Great Room, Media Room, BonusGame Room
Master Bedroom Split
Den/Bedroom Plus 6
Separate Den/Office Y
Interior
Interior Features Master Downstairs, Upstairs, Eat-in Kitchen, Breakfast Bar, 9+ Flat Ceilings, Soft Water Loop, Vaulted Ceiling(s), Wet Bar, Kitchen Island, 2 Master Baths, Double Vanity, Full Bth Master Bdrm, High Speed Internet, Granite Counters
Heating Natural Gas
Cooling Refrigeration, Ceiling Fan(s)
Flooring Carpet, Tile, Wood
Fireplaces Type 1 Fireplace, Living Room
Fireplace Yes
Window Features ENERGY STAR Qualified Windows,Double Pane Windows,Low Emissivity Windows
SPA None
Laundry WshrDry HookUp Only
Exterior
Exterior Feature Balcony, Covered Patio(s), Patio, Private Yard, Separate Guest House
Parking Features Electric Door Opener, Extnded Lngth Garage, Rear Vehicle Entry, RV Gate, Gated
Garage Spaces 2.0
Garage Description 2.0
Fence Block
Pool Private
Community Features Golf
Utilities Available SRP, SW Gas
Amenities Available None
View Mountain(s)
Roof Type Metal
Private Pool Yes
Building
Lot Description Grass Front, Grass Back
Story 2
Builder Name Complete Property Restoration
Sewer Public Sewer
Water City Water
Structure Type Balcony,Covered Patio(s),Patio,Private Yard, Separate Guest House
New Construction No
Schools
Elementary Schools Tavan Elementary School
Middle Schools Ingleside Middle School
High Schools Arcadia High School
School District Scottsdale Unified District
Others
HOA Fee Include No Fees
Senior Community No
Tax ID 128-39-015
Ownership Fee Simple
Acceptable Financing Cash, Conventional, FHA, VA Loan
Horse Property N
Listing Terms Cash, Conventional, FHA, VA Loan
Financing Cash
Read Less
Want to know what your home might be worth? Contact us for a FREE valuation!

Our team is ready to help you sell your home for the highest possible price ASAP

Copyright 2025 Arizona Regional Multiple Listing Service, Inc. All rights reserved.
Bought with Porter





