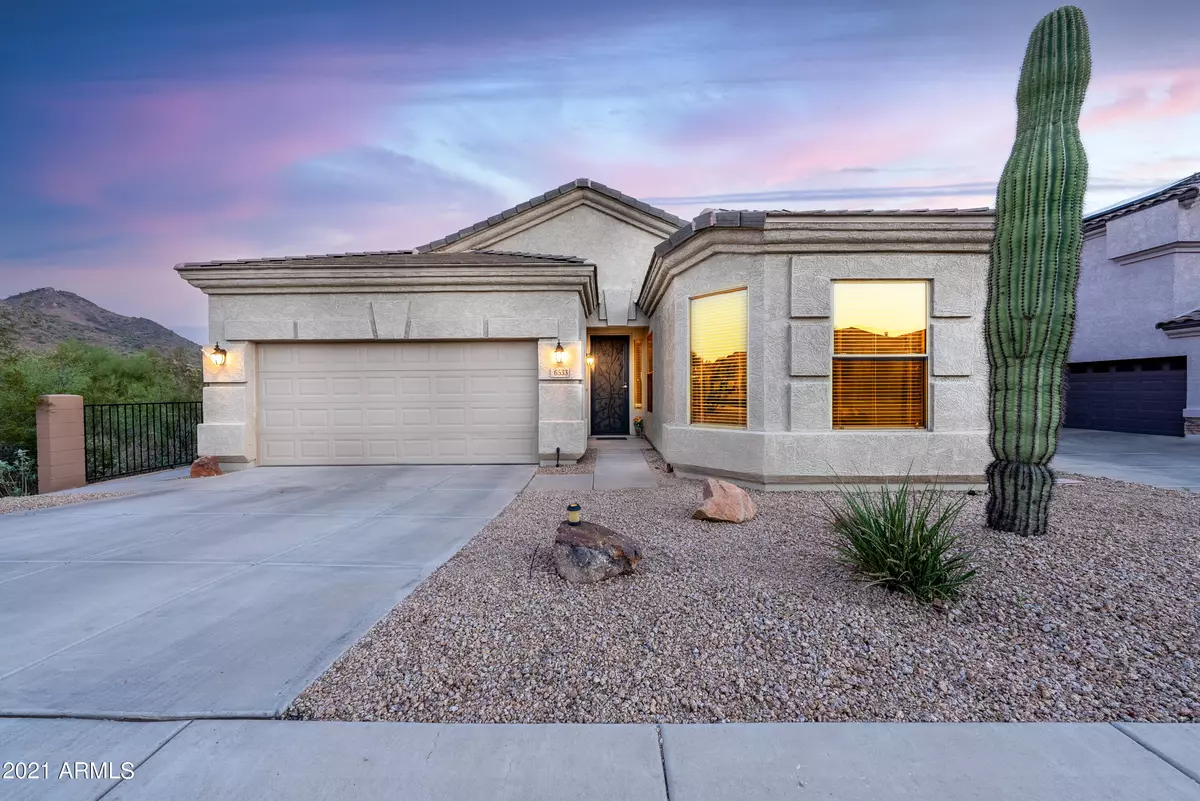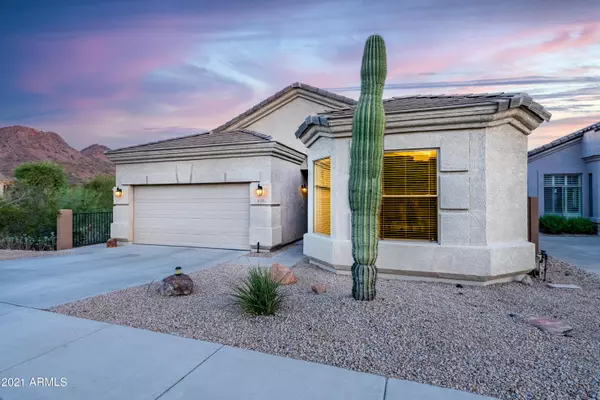$520,000
$525,000
1.0%For more information regarding the value of a property, please contact us for a free consultation.
6533 W MOLLY Lane Phoenix, AZ 85083
4 Beds
2 Baths
2,079 SqFt
Key Details
Sold Price $520,000
Property Type Single Family Home
Sub Type Single Family - Detached
Listing Status Sold
Purchase Type For Sale
Square Footage 2,079 sqft
Price per Sqft $250
Subdivision Eagle Highlands North
MLS Listing ID 6275010
Sold Date 09/08/21
Style Ranch
Bedrooms 4
HOA Fees $72/mo
HOA Y/N Yes
Originating Board Arizona Regional Multiple Listing Service (ARMLS)
Year Built 2001
Annual Tax Amount $2,177
Tax Year 2020
Lot Size 5,998 Sqft
Acres 0.14
Property Description
Stop the tape! You'll wanna lock this house away. Don't just stand there- operate on writing an offer as soon as possible! You do not want to miss out on this opportunity to own one of the prized jewels in this exclusive tight knit gated community in the prime foothills of North Phoenix! Homes simply don't come available in here very often- especially ones with views as incredible a this. Not to mention, move in ready and super clean. New build lot premiums for a view like this can easily go for $50K or more- if you're lucky enough to win a lottery. You've got the bedrooms you need, the 2 car garage you deserve, the location to make life easier, the backyard to make your in-laws jealous and drool with envy. This is your moment. If you had one shot, or one opportunity to seize that one house that you've always ever wanted.. would you capture it or just let it slip?
Location
State AZ
County Maricopa
Community Eagle Highlands North
Direction North on 67th Ave to Jomax. Left on Jomax. North on 67th Ave again. First right. Enter the gate.
Rooms
Master Bedroom Split
Den/Bedroom Plus 4
Separate Den/Office N
Interior
Interior Features Master Downstairs, Eat-in Kitchen, Breakfast Bar, Pantry, Double Vanity, Full Bth Master Bdrm, High Speed Internet
Heating Electric
Cooling Refrigeration, Ceiling Fan(s)
Flooring Carpet, Tile
Fireplaces Type 1 Fireplace, Two Way Fireplace, Family Room, Living Room
Fireplace Yes
Window Features Double Pane Windows
SPA Private
Laundry Wshr/Dry HookUp Only
Exterior
Exterior Feature Covered Patio(s), Playground, Patio
Garage Spaces 2.0
Garage Description 2.0
Fence Wrought Iron
Pool Private
Community Features Gated Community, Biking/Walking Path
Utilities Available APS
Amenities Available Management
Waterfront No
View Mountain(s)
Roof Type Tile
Private Pool Yes
Building
Lot Description Corner Lot, Desert Back, Desert Front, Synthetic Grass Back
Story 1
Builder Name Rising Star
Sewer Public Sewer
Water City Water
Architectural Style Ranch
Structure Type Covered Patio(s),Playground,Patio
New Construction Yes
Schools
Elementary Schools Terramar Elementary
Middle Schools Terramar Elementary
High Schools Sandra Day O'Connor High School
School District Deer Valley Unified District
Others
HOA Name EAGLE HIGHLANDS NORT
HOA Fee Include Maintenance Grounds,Street Maint
Senior Community No
Tax ID 201-07-068
Ownership Fee Simple
Acceptable Financing Cash, Conventional, VA Loan
Horse Property N
Listing Terms Cash, Conventional, VA Loan
Financing Cash
Read Less
Want to know what your home might be worth? Contact us for a FREE valuation!

Our team is ready to help you sell your home for the highest possible price ASAP

Copyright 2024 Arizona Regional Multiple Listing Service, Inc. All rights reserved.
Bought with Coldwell Banker Realty






