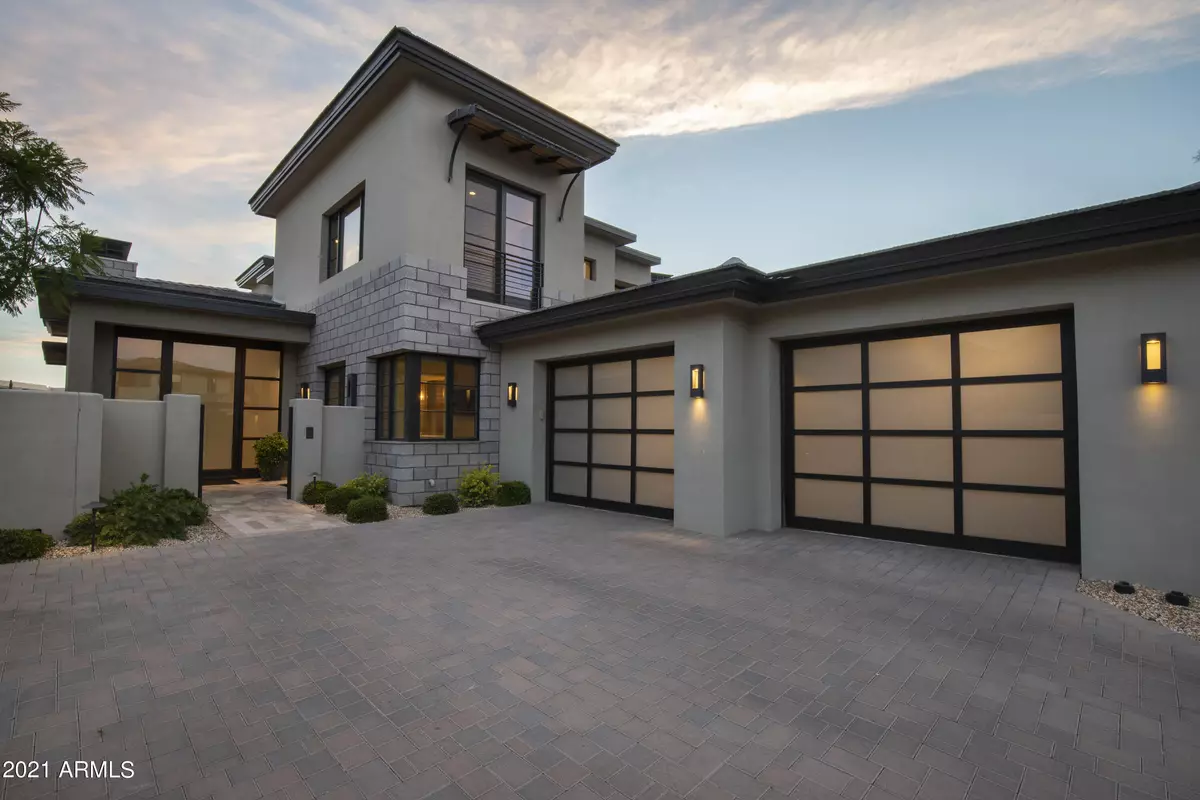$3,000,000
$3,150,000
4.8%For more information regarding the value of a property, please contact us for a free consultation.
6312 N LOST DUTCHMAN Drive Paradise Valley, AZ 85253
5 Beds
5.5 Baths
4,361 SqFt
Key Details
Sold Price $3,000,000
Property Type Single Family Home
Sub Type Single Family - Detached
Listing Status Sold
Purchase Type For Sale
Square Footage 4,361 sqft
Price per Sqft $687
Subdivision Mountain Shadows Resort Estates
MLS Listing ID 6258262
Sold Date 12/09/21
Style Contemporary
Bedrooms 5
HOA Fees $808
HOA Y/N Yes
Originating Board Arizona Regional Multiple Listing Service (ARMLS)
Year Built 2017
Annual Tax Amount $14,740
Tax Year 2020
Lot Size 9,068 Sqft
Acres 0.21
Property Description
Located in the very heart of Paradise Valley, The Village at Mountain Shadows is a guard gated community of custom homes designed by Candelaria Design Associates, and built exclusively by Cullum Homes (2018 Custom Home Builder of the Year). There is an extensive list of community amenities, and terrific views of Camelback Mountain. The main level Great Room is airy and expansive and opens to the Kitchen and back yard entertainment spaces - an ideal gathering space. This floor plan also features a fully finished basement with family room and two bedrooms. Views from the Master suite are exceptional, and it has a spacious walk-in closet with built-ins. The Kitchen includes a top of the line stainless steel appliance package with Sub Zero refrig/freezer and Wolf 8 burner gas range. Current listing and previous sale for similar size homes in the community are in a range from $3.5M to $4.24M. This home is an exceptional value. Oversize 2 car garage with lots of storage space and a separate mini-split HVAC system.
Location
State AZ
County Maricopa
Community Mountain Shadows Resort Estates
Direction South on 56th Street from Lincoln, first left to guard gate.
Rooms
Other Rooms Great Room, BonusGame Room
Basement Finished, Full
Master Bedroom Upstairs
Den/Bedroom Plus 6
Ensuite Laundry WshrDry HookUp Only
Interior
Interior Features Upstairs, Breakfast Bar, 9+ Flat Ceilings, Drink Wtr Filter Sys, Elevator, Soft Water Loop, Vaulted Ceiling(s), Wet Bar, Kitchen Island, Double Vanity, Full Bth Master Bdrm, Separate Shwr & Tub, High Speed Internet, Granite Counters
Laundry Location WshrDry HookUp Only
Heating Electric
Cooling Refrigeration, Programmable Thmstat, Ceiling Fan(s)
Flooring Carpet, Stone, Tile, Wood
Fireplaces Type 2 Fireplace, Exterior Fireplace, Family Room, Gas
Fireplace Yes
Window Features Dual Pane,Low-E,Wood Frames
SPA None
Laundry WshrDry HookUp Only
Exterior
Exterior Feature Balcony, Covered Patio(s), Patio, Private Street(s), Private Yard, Built-in Barbecue
Garage Electric Door Opener
Garage Spaces 2.0
Garage Description 2.0
Fence Block, Wrought Iron
Pool None
Community Features Gated Community, Community Spa Htd, Community Spa, Community Pool Htd, Community Pool, Guarded Entry, Golf, Biking/Walking Path, Clubhouse, Fitness Center
Amenities Available Club, Membership Opt, Management, Rental OK (See Rmks)
Waterfront No
Roof Type Tile,Concrete,Foam
Parking Type Electric Door Opener
Private Pool No
Building
Lot Description Sprinklers In Rear, Sprinklers In Front, Desert Back, Desert Front, Synthetic Grass Back, Auto Timer H2O Front, Auto Timer H2O Back
Story 2
Builder Name Cullum Homes
Sewer Sewer in & Cnctd, Public Sewer
Water Pvt Water Company
Architectural Style Contemporary
Structure Type Balcony,Covered Patio(s),Patio,Private Street(s),Private Yard,Built-in Barbecue
Schools
Elementary Schools Kiva Elementary School
Middle Schools Mohave Middle School
High Schools Saguaro High School
School District Scottsdale Unified District
Others
HOA Name Mountain Shadows Est
HOA Fee Include Maintenance Grounds,Street Maint,Front Yard Maint
Senior Community No
Tax ID 169-43-094
Ownership Fee Simple
Acceptable Financing Conventional
Horse Property N
Listing Terms Conventional
Financing Other
Read Less
Want to know what your home might be worth? Contact us for a FREE valuation!

Our team is ready to help you sell your home for the highest possible price ASAP

Copyright 2024 Arizona Regional Multiple Listing Service, Inc. All rights reserved.
Bought with Berkshire Hathaway HomeServices Arizona Properties







