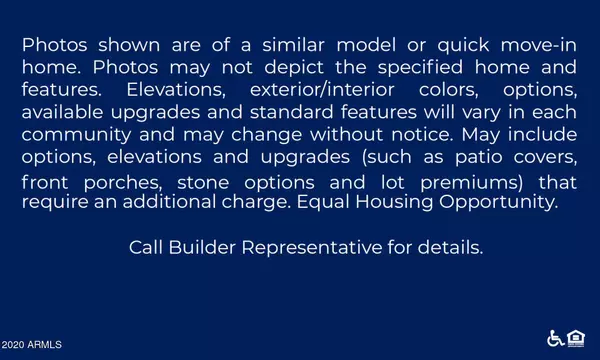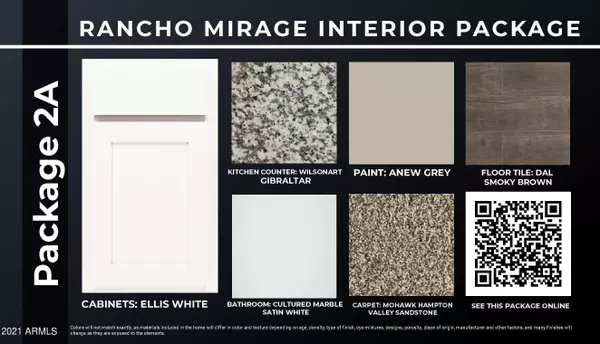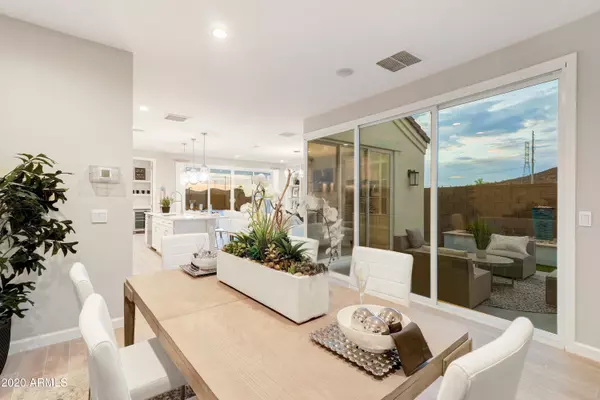$458,440
$439,795
4.2%For more information regarding the value of a property, please contact us for a free consultation.
38233 W SANTA BARBARA Avenue Maricopa, AZ 85138
3 Beds
2 Baths
2,152 SqFt
Key Details
Sold Price $458,440
Property Type Single Family Home
Sub Type Single Family - Detached
Listing Status Sold
Purchase Type For Sale
Square Footage 2,152 sqft
Price per Sqft $213
Subdivision Rancho Mirage Estates Parcel 4
MLS Listing ID 6272097
Sold Date 03/31/22
Style Ranch
Bedrooms 3
HOA Fees $99/mo
HOA Y/N Yes
Originating Board Arizona Regional Multiple Listing Service (ARMLS)
Year Built 2021
Annual Tax Amount $237
Tax Year 2020
Lot Size 7,201 Sqft
Acres 0.17
Property Description
Multiple outdoor living spaces with a double corner patio slider that opens to a private courtyard!! The Jordan floorplan is like nothing you've seen before. Modern open concept features entryway built-ins and an oversized laundry room with tons of storage. Smart split layout for primary room privacy. Built in coffee bar! This spec is a N/S facing lot and is adjacent to both mountains and a gorgeous lake entrance. 3cm granite countertops, white shaker cabinets and dark wood look plank flooring throughout. List price includes Whirlpool stainless appliances, window coverings, epoxy garage flooring and all the latest smart home options. This brand new build will be ready for move in early 2022 but is ready to write and lock in your price now. No waitlists or lotteries!
Location
State AZ
County Pinal
Community Rancho Mirage Estates Parcel 4
Direction From 347 John Wayne Parkway heading south take a left at the stoplight on Smith Enke Rd, a right on White & Parker, a left on Honeycutt Rd, and right into the subdivision on Rancho Mirage Blvd.
Rooms
Master Bedroom Split
Den/Bedroom Plus 3
Separate Den/Office N
Interior
Interior Features 9+ Flat Ceilings, No Interior Steps, Kitchen Island, Pantry, 3/4 Bath Master Bdrm, Smart Home, Granite Counters
Heating ENERGY STAR Qualified Equipment
Cooling ENERGY STAR Qualified Equipment
Flooring Carpet, Tile
Fireplaces Number No Fireplace
Fireplaces Type None
Fireplace No
Window Features Vinyl Frame,ENERGY STAR Qualified Windows,Double Pane Windows,Low Emissivity Windows
SPA None
Exterior
Exterior Feature Covered Patio(s), Playground, Patio
Garage Spaces 2.0
Garage Description 2.0
Fence Block
Pool None
Landscape Description Irrigation Front
Community Features Lake Subdivision, Playground, Biking/Walking Path
Utilities Available SW Gas
Amenities Available FHA Approved Prjct, Management, Rental OK (See Rmks), VA Approved Prjct
Roof Type Tile
Private Pool No
Building
Lot Description Desert Front, Dirt Back, Irrigation Front
Story 1
Builder Name DR HORTON
Sewer Public Sewer
Water Pvt Water Company
Architectural Style Ranch
Structure Type Covered Patio(s),Playground,Patio
New Construction No
Schools
Elementary Schools Santa Cruz Elementary School
Middle Schools Desert Wind Middle School
High Schools Maricopa High School
School District Maricopa Unified School District
Others
HOA Name Rancho Mirage
HOA Fee Include Cable TV,Maintenance Grounds
Senior Community No
Tax ID 502-55-359
Ownership Fee Simple
Acceptable Financing FannieMae (HomePath), Conventional, 1031 Exchange, FHA, VA Loan
Horse Property N
Listing Terms FannieMae (HomePath), Conventional, 1031 Exchange, FHA, VA Loan
Financing Conventional
Read Less
Want to know what your home might be worth? Contact us for a FREE valuation!

Our team is ready to help you sell your home for the highest possible price ASAP

Copyright 2024 Arizona Regional Multiple Listing Service, Inc. All rights reserved.
Bought with Zanpam Realty






