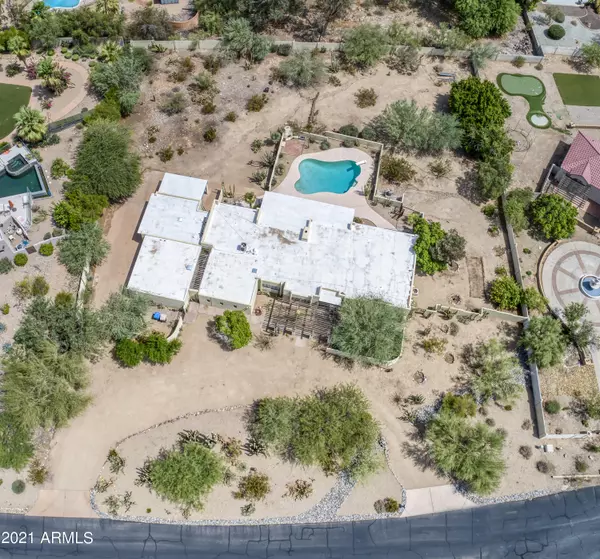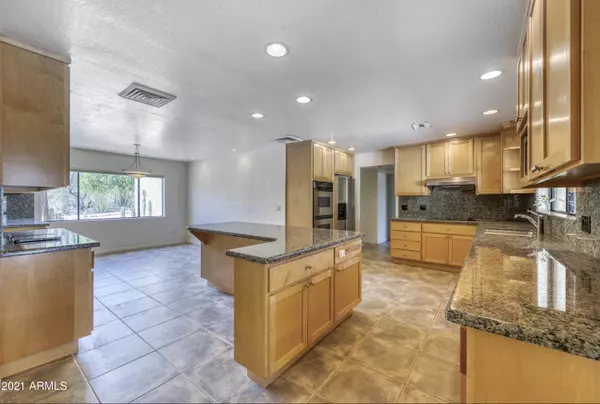$1,450,111
$1,399,111
3.6%For more information regarding the value of a property, please contact us for a free consultation.
4660 E MOCKINGBIRD Lane Paradise Valley, AZ 85253
4 Beds
4 Baths
3,317 SqFt
Key Details
Sold Price $1,450,111
Property Type Single Family Home
Sub Type Single Family - Detached
Listing Status Sold
Purchase Type For Sale
Square Footage 3,317 sqft
Price per Sqft $437
Subdivision Rieger Acres
MLS Listing ID 6265759
Sold Date 08/20/21
Style Ranch
Bedrooms 4
HOA Y/N No
Originating Board Arizona Regional Multiple Listing Service (ARMLS)
Year Built 1972
Annual Tax Amount $7,058
Tax Year 2020
Lot Size 0.997 Acres
Acres 1.0
Property Description
Walled Acre Estate in Paradise Valley! This spacious 4 Bedroom, 4.5 Bathroom with 4 Car Garage and sparkling Pool is available now. Custom cabinets throughout. Large bright kitchen has Stainless Steel Appliances, Granite Countertops and an oversized island. Huge Living room has a welcoming fireplace and accent beams to support large gatherings. Family room has custom built in bookcases. Bonus-Game room with tons of storage. Private Mother-in-law quarters is en-suite with direct access to the backyard and pool. Covered patio provides direct access to walled-in pool and outdoor Kiva Fireplace. Powered gate access to 4 car garage and covered carport with large storage areas. Mature Desert Landscape with spectacular mountain views, panoramic city lights coupled with amazing location makes this Mature Desert Landscape with spectacular mountain views, panoramic city lights coupled with amazing location makes this home a compelling opportunity. 2 Gas hot water Heaters and 2 AC units keep the house at the right temperature year-round. Many neighborhood homes have been or are currently being totally remodeled.
Location
State AZ
County Maricopa
Community Rieger Acres
Direction South on Tatum to Sunset stoplight, turn West on Sunset and immediately South on Mockingbird. Stay on Mockingbird as it turns West. Home is the second on the North side of St.
Rooms
Other Rooms Guest Qtrs-Sep Entrn, Family Room, BonusGame Room
Den/Bedroom Plus 5
Separate Den/Office N
Interior
Interior Features Eat-in Kitchen, Breakfast Bar, Drink Wtr Filter Sys, Soft Water Loop, Kitchen Island, Pantry, 3/4 Bath Master Bdrm, Double Vanity, High Speed Internet, Granite Counters
Heating Natural Gas
Cooling Refrigeration, Ceiling Fan(s)
Flooring Carpet, Tile
Fireplaces Type 2 Fireplace, Exterior Fireplace, Living Room
Fireplace Yes
Window Features Double Pane Windows
SPA None
Exterior
Exterior Feature Circular Drive, Covered Patio(s), Patio, Private Yard
Parking Features Attch'd Gar Cabinets, Dir Entry frm Garage, Electric Door Opener, Extnded Lngth Garage, Separate Strge Area, Side Vehicle Entry, Gated
Garage Spaces 4.0
Carport Spaces 1
Garage Description 4.0
Fence Block
Pool Diving Pool, Fenced, Private
Community Features Near Bus Stop
Utilities Available APS, SW Gas
Amenities Available None
View City Lights, Mountain(s)
Roof Type Foam,Metal
Accessibility Lever Handles, Bath Grab Bars
Private Pool Yes
Building
Lot Description Sprinklers In Rear, Sprinklers In Front, Desert Back, Desert Front, Auto Timer H2O Back
Story 1
Builder Name Unknown
Sewer Septic Tank
Water City Water
Architectural Style Ranch
Structure Type Circular Drive,Covered Patio(s),Patio,Private Yard
New Construction No
Schools
Elementary Schools Cherokee Elementary School
Middle Schools Cocopah Middle School
High Schools Chaparral High School
School District Scottsdale Unified District
Others
HOA Fee Include No Fees
Senior Community No
Tax ID 168-81-035
Ownership Fee Simple
Acceptable Financing Cash, Conventional
Horse Property N
Listing Terms Cash, Conventional
Financing Cash
Read Less
Want to know what your home might be worth? Contact us for a FREE valuation!

Our team is ready to help you sell your home for the highest possible price ASAP

Copyright 2025 Arizona Regional Multiple Listing Service, Inc. All rights reserved.
Bought with Berkshire Hathaway HomeServices Arizona Properties





