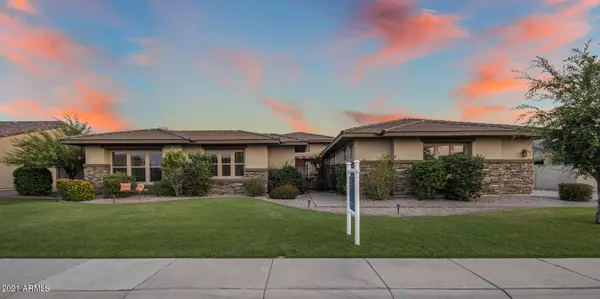$1,700,000
$1,699,500
For more information regarding the value of a property, please contact us for a free consultation.
3095 E BLACKHAWK Drive Gilbert, AZ 85298
5 Beds
5.5 Baths
5,698 SqFt
Key Details
Sold Price $1,700,000
Property Type Single Family Home
Sub Type Single Family - Detached
Listing Status Sold
Purchase Type For Sale
Square Footage 5,698 sqft
Price per Sqft $298
Subdivision Acacia Replat
MLS Listing ID 6246719
Sold Date 09/02/21
Bedrooms 5
HOA Fees $240/mo
HOA Y/N Yes
Originating Board Arizona Regional Multiple Listing Service (ARMLS)
Year Built 2016
Annual Tax Amount $5,420
Tax Year 2020
Lot Size 0.470 Acres
Acres 0.47
Property Description
Stunning 5 Bedroom, 5.5 bathroom single level basement home with nearly 5700 sq ft of luxury living space that also includes a 4-car extended garage. This home has views of the San Tan Mountains in the prestigious Acacia Estates gated community. The front facade includes beautiful stacked stone and provides a warm welcoming entrance to the oversized gated courtyard with calming water feature and fire bar. Inside you will find a split floor plan with stunning travertine floors and 11 ft wood beam ceilings at family room and retractable glass wall that opens up to oversized back patio. The large chef's kitchen includes custom knotty alder cabinetry, granite countertops, upgraded lighting, massive center island, and commercial grade stainless steel appliances, including multiple ovens and a 6-burner gas range with alder hood. Large master bedroom with seating area and private exit to backyard, master bath includes a privacy door, separate vanities with granite and large walk in closet. 1500 Sq Ft Integrated casita can be completely separated from rest of the living space and consists of a 2-room suite with access to private patio, it's own kitchenette, en-suite bathroom & large walk-in closet. Open tech center has built in desks with granite countertops. Fully finished basement has large game room and 2 more bedrooms complete with en suite baths. Backyard is your own private entertaining paradise with travertine tile surrounding oversized heated/cooled diving pool and spa. Large covered outdoor kitchen and gas fire pit let you entertain all year long. Area amenities include several golf courses, San Tan Regional Park, minutes from many restaurants and shopping at San Tan Village Mall.
Location
State AZ
County Maricopa
Community Acacia Replat
Direction Higley Rd, South to Acacia Estates, through the gates, 1st right, 2nd left on Blackhawk Dr, Home is on the left.
Rooms
Other Rooms Guest Qtrs-Sep Entrn, Great Room, Family Room, BonusGame Room
Basement Finished, Partial
Master Bedroom Split
Den/Bedroom Plus 6
Ensuite Laundry Inside, Wshr/Dry HookUp Only
Interior
Interior Features Walk-In Closet(s), Eat-in Kitchen, Breakfast Bar, 9+ Flat Ceilings, Soft Water Loop, Kitchen Island, Pantry, 2 Master Baths, Double Vanity, Full Bth Master Bdrm, Separate Shwr & Tub, High Speed Internet, Granite Counters
Laundry Location Inside, Wshr/Dry HookUp Only
Heating Natural Gas
Cooling Refrigeration, Programmable Thmstat, Ceiling Fan(s)
Flooring Carpet, Stone, Tile
Fireplaces Type Exterior Fireplace
Fireplace Yes
Window Features ENERGY STAR Qualified Windows, Double Pane Windows
SPA Heated, Private
Laundry Inside, Wshr/Dry HookUp Only
Exterior
Exterior Feature Covered Patio(s), Playground, Gazebo/Ramada, Patio, Private Street(s), Private Yard, Built-in Barbecue
Garage Electric Door Opener, Extnded Lngth Garage, RV Gate, RV Access/Parking
Garage Spaces 4.0
Garage Description 4.0
Fence Block
Pool Diving Pool, Heated, Private
Community Features Playground, Biking/Walking Path
Utilities Available SRP, SW Gas
Amenities Available Management
Waterfront No
View Mountain(s)
Roof Type Tile
Parking Type Electric Door Opener, Extnded Lngth Garage, RV Gate, RV Access/Parking
Building
Lot Description Sprinklers In Rear, Sprinklers In Front, Desert Back, Desert Front, Grass Front, Grass Back, Auto Timer H2O Front, Auto Timer H2O Back
Story 1
Builder Name David Weekley
Sewer Public Sewer
Water City Water
Structure Type Covered Patio(s), Playground, Gazebo/Ramada, Patio, Private Street(s), Private Yard, Built-in Barbecue
Schools
Elementary Schools Charlotte Patterson Elementary
Middle Schools Willie & Coy Payne Jr. High
High Schools Basha High School
School District Chandler Unified District
Others
HOA Name Trestle Management
HOA Fee Include Common Area Maint
Senior Community No
Tax ID 304-86-067
Ownership Fee Simple
Acceptable Financing Cash, Conventional
Horse Property N
Listing Terms Cash, Conventional
Financing Conventional
Read Less
Want to know what your home might be worth? Contact us for a FREE valuation!

Our team is ready to help you sell your home for the highest possible price ASAP

Copyright 2024 Arizona Regional Multiple Listing Service, Inc. All rights reserved.
Bought with Silverleaf Realty







