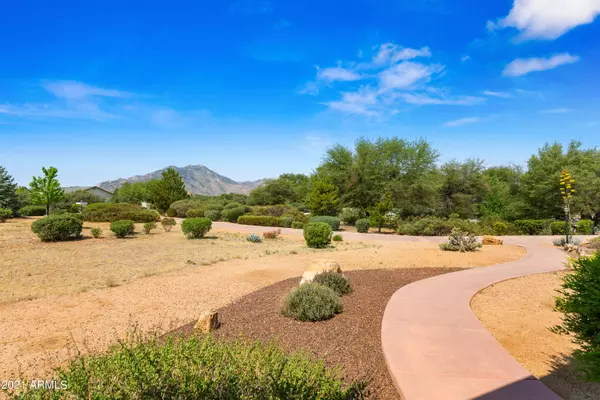$1,150,000
$1,150,000
For more information regarding the value of a property, please contact us for a free consultation.
2090 W LIVE OAK Drive Prescott, AZ 86305
3 Beds
4 Baths
3,536 SqFt
Key Details
Sold Price $1,150,000
Property Type Single Family Home
Sub Type Single Family - Detached
Listing Status Sold
Purchase Type For Sale
Square Footage 3,536 sqft
Price per Sqft $325
Subdivision Granite Oaks Unit Five
MLS Listing ID 6253044
Sold Date 07/31/21
Style Ranch
Bedrooms 3
HOA Y/N No
Originating Board Arizona Regional Multiple Listing Service (ARMLS)
Year Built 1996
Annual Tax Amount $5,056
Tax Year 2020
Lot Size 2.013 Acres
Acres 2.01
Property Description
VIEWS!!! Spacious open concept home perfect for entertaining. Views from every room boast the creativity & immaculate care of the owners. Dining area opens to great room & has built in cabinet w/gorgeous marble table which conveys. Large open Kitchen w/large island & lots of counter/cabinet, separate wet bar w/pass thru window to covered patio. Custom wood-burning fireplace on expansive covered rear patio. Glass 3 sided gas fireplace is shared with Kitchen and Great Room. Large master bedroom with gas fireplace and 2 huge walk-in closets. Extra large master bath with jetted tub, separate shower and w/c. Office/den off great room with custom cabinet built-ins. Bedrooms 2&3 are Jr suites with Granite Mountain views. 4th bathroom has large vanity, tile shower & separate w/c. Several hall closets - one is cedar lined. Large laundry with sink & plenty of cabinets. Covered patio in front & rear. Oversize 4 car garage has loads of storage cabinets & workbench. 2 Furnaces, 2 water heaters. Property is extra quiet with plenty of room for RV storage and horses. Original plans are available.
Location
State AZ
County Yavapai
Community Granite Oaks Unit Five
Direction 4.4 miles north of Pioneer Parkway on Williamson Valley Road to Bard Ranch Road turn left on N Valley Oak to right on W Live Oak. House is second on left. Look for sign.
Rooms
Other Rooms Library-Blt-in Bkcse, Great Room
Master Bedroom Split
Den/Bedroom Plus 5
Separate Den/Office Y
Interior
Interior Features Eat-in Kitchen, Breakfast Bar, 9+ Flat Ceilings, Drink Wtr Filter Sys, No Interior Steps, Vaulted Ceiling(s), Wet Bar, Kitchen Island, Pantry, Double Vanity, Full Bth Master Bdrm, Separate Shwr & Tub, Tub with Jets
Heating Natural Gas
Cooling Refrigeration, Ceiling Fan(s)
Flooring Carpet, Tile
Fireplaces Type Other (See Remarks), 3+ Fireplace, Two Way Fireplace, Exterior Fireplace, Living Room, Master Bedroom, Gas
Fireplace Yes
Window Features Skylight(s),Double Pane Windows
SPA None
Exterior
Garage Attch'd Gar Cabinets, Dir Entry frm Garage, Electric Door Opener, Extnded Lngth Garage
Garage Spaces 4.0
Garage Description 4.0
Fence Other, Wire, See Remarks
Pool None
Landscape Description Irrigation Back, Irrigation Front
Utilities Available Propane
Amenities Available None
Waterfront No
View Mountain(s)
Roof Type Tile
Accessibility Zero-Grade Entry, Accessible Hallway(s)
Private Pool No
Building
Lot Description Sprinklers In Rear, Desert Front, Natural Desert Back, Gravel/Stone Front, Gravel/Stone Back, Irrigation Front, Irrigation Back
Story 1
Builder Name UNK
Sewer Septic Tank
Water Pvt Water Company
Architectural Style Ranch
New Construction Yes
Schools
Elementary Schools Out Of Maricopa Cnty
Middle Schools Out Of Maricopa Cnty
High Schools Out Of Maricopa Cnty
School District Out Of Area
Others
HOA Fee Include No Fees
Senior Community No
Tax ID 102-17-283
Ownership Fee Simple
Acceptable Financing Cash, Conventional
Horse Property Y
Listing Terms Cash, Conventional
Financing Conventional
Read Less
Want to know what your home might be worth? Contact us for a FREE valuation!

Our team is ready to help you sell your home for the highest possible price ASAP

Copyright 2024 Arizona Regional Multiple Listing Service, Inc. All rights reserved.
Bought with Realty Executives Arizona Territory






