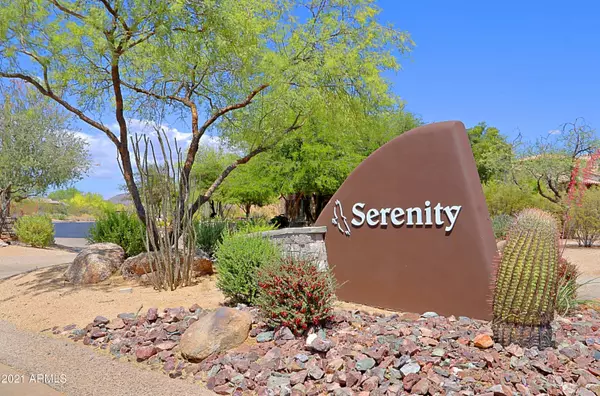$2,900,000
$3,059,000
5.2%For more information regarding the value of a property, please contact us for a free consultation.
21688 N 81ST Street Scottsdale, AZ 85255
4 Beds
5 Baths
5,797 SqFt
Key Details
Sold Price $2,900,000
Property Type Single Family Home
Sub Type Single Family - Detached
Listing Status Sold
Purchase Type For Sale
Square Footage 5,797 sqft
Price per Sqft $500
Subdivision Grayhawk Serenity
MLS Listing ID 6234761
Sold Date 06/30/21
Style Santa Barbara/Tuscan
Bedrooms 4
HOA Fees $161/qua
HOA Y/N Yes
Originating Board Arizona Regional Multiple Listing Service (ARMLS)
Year Built 2001
Annual Tax Amount $17,256
Tax Year 2020
Lot Size 0.949 Acres
Acres 0.95
Property Description
Grayhawk Serenity... Chavez designed 5,797 sq/ft one of a kind custom stone and stucco Santa Barbara ranch with four en-suite bedrooms. The sumptuous master retreat has his and hers custom closets and water closets with private entry to rear patios and pool/spa. With large marble shower and oversized spa tub this is always a popular area to relax. The other three bedrooms each have walk in closets as well. Just off the secondary bedrooms is a separate room that has been used as a second office, TV and classroom. This private golf course lot is one of the largest in Serenity backing to the 5th hole of the famous Raptor course. . The grounds are meticulously landscaped as can be seen by the photos. There are more than 1977 sq/ft of covered patios More info in the front and rear of the home, along with the oversized four car garage amounts to over 9,000 feet under roof. The garage has high ceilings to accommodate lifts in each bay. The private 100' private drive leading to the generous motor court only compliments this entry. The split floorplan allows enhanced privacy from the primary and secondary bedrooms. There is a spectacular home office with coffered ceiling and stone fireplace complimenting the built-in bookcases and desk with custom marble tops. Don't forget the private file room and powder-room also within this executive set-up. The family room has a stone fireplace, one of five within this home with custom cabinetry opening to the large chefs' kitchen which includes a 60" dual fuel Wolf Range with griddle and two full size ovens along with two full size dishwashers flanking the sink and an island large enough for any occasion. There is a built-in ice maker and prep sink along with room for two stools. Refrigeration is taken care of by the full-size deep freeze and refrigerator side by side from Sub Zero. There are also built-in microwave and one more full-size oven. The breakfast nook is surrounded by curved windows and is open to both the family room and the kitchen. The dining room and living room are generous and both have yet another fireplace each with tall ceilings and in the case of the dining room a lighted custom ceiling complementing the crystal chandelier. Right across from the dining area is a complete bar/ wine room with custom cabinetry and built- in sub-zero wine storage and beverage center with yet another stand-alone ice maker with perfect walk-up bar area certain to be a hit at any party. The rear yard has a large pool and cooking area with automatic roll down shades to protect from the sun. An outside stair leading to the roof / view deck will certainly please with fantastic sun sets and city lights views. The floors throughout are travertine marble with the bedrooms, living room and main study being scraped walnut. The large front entry leads to custom dual steel entry doors surrounded by limestone and marble. All appliances are included and furniture can be available.
Location
State AZ
County Maricopa
Community Grayhawk Serenity
Direction West on Thompson Peak from Pima, North on Grayhawk Drive thru Guard Gate, right on 81st Street (Serenity) to home on left.
Rooms
Other Rooms Guest Qtrs-Sep Entrn, Family Room, BonusGame Room
Master Bedroom Split
Den/Bedroom Plus 6
Separate Den/Office Y
Interior
Interior Features Breakfast Bar, Central Vacuum, Drink Wtr Filter Sys, Fire Sprinklers, No Interior Steps, Wet Bar, Kitchen Island, Pantry, Bidet, Double Vanity, Full Bth Master Bdrm, Separate Shwr & Tub, Tub with Jets, High Speed Internet, Granite Counters
Heating Natural Gas
Cooling Refrigeration, Programmable Thmstat, Ceiling Fan(s)
Flooring Stone, Wood
Fireplaces Type 3+ Fireplace, Family Room, Living Room, Master Bedroom
Fireplace Yes
Window Features Mechanical Sun Shds,Wood Frames,Double Pane Windows,Low Emissivity Windows
SPA Heated,Private
Exterior
Exterior Feature Balcony, Covered Patio(s), Gazebo/Ramada, Patio, Private Yard, Built-in Barbecue
Parking Features Addtn'l Purchasable, Dir Entry frm Garage, Electric Door Opener, Separate Strge Area
Garage Spaces 4.0
Garage Description 4.0
Fence Wrought Iron
Pool Variable Speed Pump, Fenced, Heated, Private
Landscape Description Irrigation Back, Irrigation Front
Community Features Gated Community, Guarded Entry, Golf, Tennis Court(s), Biking/Walking Path, Clubhouse
Utilities Available APS, SW Gas
Amenities Available Management, Rental OK (See Rmks)
View City Lights, Mountain(s)
Roof Type Tile
Accessibility Bath Scald Ctrl Fct, Bath Roll-In Shower
Private Pool Yes
Building
Lot Description Sprinklers In Rear, Sprinklers In Front, Desert Back, Desert Front, On Golf Course, Gravel/Stone Back, Grass Back, Auto Timer H2O Front, Auto Timer H2O Back, Irrigation Front, Irrigation Back
Story 1
Builder Name Bolo Construction
Sewer Public Sewer
Water City Water
Architectural Style Santa Barbara/Tuscan
Structure Type Balcony,Covered Patio(s),Gazebo/Ramada,Patio,Private Yard,Built-in Barbecue
New Construction No
Schools
Elementary Schools Grayhawk Elementary School
Middle Schools Desert Shadows Middle School - Scottsdale
High Schools Pinnacle High School
School District Paradise Valley Unified District
Others
HOA Name Grayhawk Retreat
HOA Fee Include Maintenance Grounds
Senior Community No
Tax ID 212-36-912
Ownership Fee Simple
Acceptable Financing Cash, Conventional, VA Loan
Horse Property N
Listing Terms Cash, Conventional, VA Loan
Financing Other
Read Less
Want to know what your home might be worth? Contact us for a FREE valuation!

Our team is ready to help you sell your home for the highest possible price ASAP

Copyright 2025 Arizona Regional Multiple Listing Service, Inc. All rights reserved.
Bought with Sonoran Properties Associates





