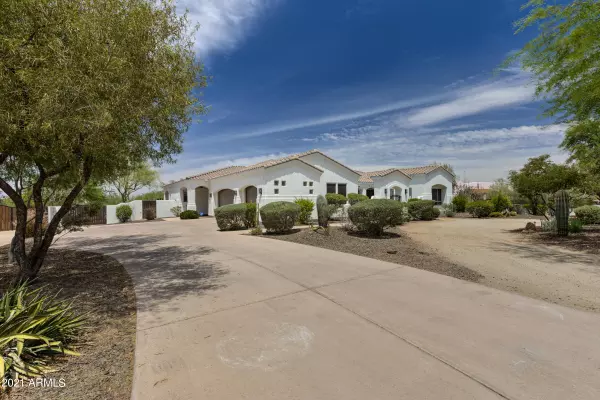$1,330,000
$1,340,000
0.7%For more information regarding the value of a property, please contact us for a free consultation.
31440 N 44TH Street Cave Creek, AZ 85331
4 Beds
3 Baths
3,908 SqFt
Key Details
Sold Price $1,330,000
Property Type Single Family Home
Sub Type Single Family - Detached
Listing Status Sold
Purchase Type For Sale
Square Footage 3,908 sqft
Price per Sqft $340
Subdivision Na
MLS Listing ID 6244782
Sold Date 07/30/21
Style Santa Barbara/Tuscan
Bedrooms 4
HOA Y/N No
Originating Board Arizona Regional Multiple Listing Service (ARMLS)
Year Built 2005
Annual Tax Amount $4,707
Tax Year 2020
Lot Size 1.050 Acres
Acres 1.05
Property Description
This Cave Creek home is the perfect primary residence, second family home or VRBO property with no HOA! So much is NEW NEW!! Way too much to list, This fully remodeled home will take your breath away! No expense spared! Including top of the line custom birchwood cabinetry T/O, brand new professional series stainless steel appliances, and a laundry room to knock your socks off! Beautiful new vein cut travertine tile, updated bathrooms, freshly painted, new light fixtures and ceiling fans T/O, the list goes on and on*Sitting on an acre+fully fenced, stunning views & sunsets*gorgeous Heated pebble tech pool and spa by California Pools graces the elaborate paver patio perfect for entertaining*Plenty of room for horses,RV's*Build your dream detached garage or casita & endless possiblties
Location
State AZ
County Maricopa
Community Na
Direction FROM CAVE CREEK, GO WEST ON LONE MOUNTAIN TO 44TH ST. GO NORTH ON 44TH ST AND HOME IS ON WEST SIDE OF 44TH ST.
Rooms
Other Rooms Library-Blt-in Bkcse, Great Room
Master Bedroom Split
Den/Bedroom Plus 6
Interior
Interior Features Eat-in Kitchen, Breakfast Bar, Drink Wtr Filter Sys, No Interior Steps, Vaulted Ceiling(s), Kitchen Island, Pantry, Double Vanity, Full Bth Master Bdrm, Separate Shwr & Tub, Tub with Jets, High Speed Internet, Smart Home
Heating Electric
Cooling Refrigeration, Programmable Thmstat, Ceiling Fan(s)
Flooring Tile
Fireplaces Type 2 Fireplace, Exterior Fireplace, Family Room
Fireplace Yes
Window Features Double Pane Windows
SPA Private
Exterior
Exterior Feature Circular Drive, Covered Patio(s), Misting System, Patio, Private Yard, Built-in Barbecue
Garage Extnded Lngth Garage, Over Height Garage, RV Gate, RV Access/Parking
Garage Spaces 3.0
Garage Description 3.0
Fence Block
Pool Heated, Private
Community Features Horse Facility
Utilities Available Propane
Amenities Available None
Waterfront No
View Mountain(s)
Roof Type Tile
Accessibility Lever Handles, Bath Raised Toilet
Parking Type Extnded Lngth Garage, Over Height Garage, RV Gate, RV Access/Parking
Private Pool Yes
Building
Lot Description Sprinklers In Rear, Sprinklers In Front, Desert Back, Desert Front, Auto Timer H2O Front, Auto Timer H2O Back
Story 1
Builder Name unknown
Sewer Septic in & Cnctd, Septic Tank
Water City Water
Architectural Style Santa Barbara/Tuscan
Structure Type Circular Drive,Covered Patio(s),Misting System,Patio,Private Yard,Built-in Barbecue
Schools
Elementary Schools Lone Mountain Elementary School
Middle Schools Sonoran Trails Middle School
High Schools Cactus Shadows High School
School District Cave Creek Unified District
Others
HOA Fee Include No Fees
Senior Community No
Tax ID 211-36-002-N
Ownership Fee Simple
Acceptable Financing Cash, Conventional, 1031 Exchange, FHA, VA Loan
Horse Property Y
Listing Terms Cash, Conventional, 1031 Exchange, FHA, VA Loan
Financing Conventional
Read Less
Want to know what your home might be worth? Contact us for a FREE valuation!

Our team is ready to help you sell your home for the highest possible price ASAP

Copyright 2024 Arizona Regional Multiple Listing Service, Inc. All rights reserved.
Bought with West USA Realty







