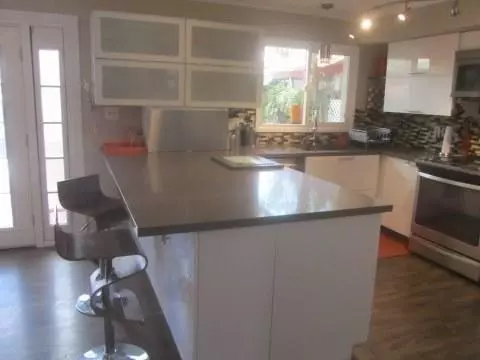$410,000
$375,000
9.3%For more information regarding the value of a property, please contact us for a free consultation.
5906 N 86TH Street Scottsdale, AZ 85250
3 Beds
2.5 Baths
1,584 SqFt
Key Details
Sold Price $410,000
Property Type Townhouse
Sub Type Townhouse
Listing Status Sold
Purchase Type For Sale
Square Footage 1,584 sqft
Price per Sqft $258
Subdivision Park Scottsdale Townhouse Unit Two
MLS Listing ID 6232623
Sold Date 06/11/21
Bedrooms 3
HOA Fees $204/mo
HOA Y/N Yes
Originating Board Arizona Regional Multiple Listing Service (ARMLS)
Year Built 1964
Annual Tax Amount $946
Tax Year 2020
Lot Size 1,708 Sqft
Acres 0.04
Property Description
FULL REMODEL WITHIN PAST 36 MONTHS ALMOST NEW EVERYTHING 5T A/C, WINDOWS, REMOVAL OF WALLS TO CONVERT MASTER FROM 2 BEDROOMS TO HUGE MASTER WITH WALKIN AND WALL CLOSETS, ELECTRIC FIREPLACE, ENLARGED NEW MBATH WITH WATERFALL SHOWER. TILE FLRS, GREY QUARTS IN KITCHEN, HUGE ISLAND, NEW APPLIANCES, CLAW FOOT TUB IN HALL BATH , NEW LIGHT FIXTURES/FANS, 1/2 BATH DOWNSTAIRS. BASICALLY A NEW HOME, OPEN SIIGHT LINES FROM KITCHEN TO DINNING ROOM TO LIVING ROOM, WALL REMOVED NEW WHITE HIGH GLOSS CABINETS ADDITIONAL BEVERAGE FRIDGE. NEW STACK WASHER /DRYER W/ ADDITIONAL FREZZER. NEW COVERED PATIO W/FAN/TV ACCESS, HUGE STORAGE UNIT. NEW LAMINATE FLOORING, NEW FRENCH DOORS . THIS HOME WAS USED FOR LONG TERM FURNISHED RENTAL. IT IS SOLD AS FURNISHED & EQUIPPED ONLY, 2500/MO HIGH SEASON 3500 APPROX.
Location
State AZ
County Maricopa
Community Park Scottsdale Townhouse Unit Two
Direction SOUTH FROM MC DONALD TO 2ND DRIVEWAY ON THE RIGHT, ON LEFT SIDE, 1/2 WAY DOWN DRIVEWAY, PARK INFRONT OF UNIT 2 COVERED AND 1 OPEN SPACE... AND USE PATIO DOOR FOR ENTRY- MLS lock box on patio gate-
Rooms
Master Bedroom Split
Den/Bedroom Plus 3
Separate Den/Office N
Interior
Interior Features Upstairs, Walk-In Closet(s), Breakfast Bar, Furnished(See Rmrks), Kitchen Island, 3/4 Bath Master Bdrm, Bidet, High Speed Internet, Granite Counters
Heating Electric, Floor Furnace, Wall Furnace
Cooling Refrigeration, Ceiling Fan(s)
Flooring Laminate, Tile
Fireplaces Type 1 Fireplace, Free Standing, Master Bedroom
Fireplace Yes
Window Features Double Pane Windows
SPA None
Laundry Dryer Included, Stacked Washer/Dryer, Washer Included
Exterior
Exterior Feature Playground, Patio, Private Street(s), Storage
Parking Features Assigned
Carport Spaces 2
Fence Block
Pool None
Community Features Near Bus Stop, Pool, Clubhouse
Utilities Available APS
Amenities Available Management, Rental OK (See Rmks)
Roof Type Composition
Building
Lot Description Grass Front
Story 2
Builder Name UNKOWN
Sewer Public Sewer
Water City Water
Structure Type Playground, Patio, Private Street(s), Storage
New Construction No
Schools
Elementary Schools Pueblo Elementary School
Middle Schools Mohave Middle School
High Schools Saguaro Elementary School
School District Scottsdale Unified District
Others
HOA Name ASSOCIATION ARIZONA
HOA Fee Include Water, Front Yard Maint, Sewer, Roof Replacement, Common Area Maint, Blanket Ins Policy, Exterior Mnt of Unit, Garbage Collection, Street Maint
Senior Community No
Tax ID 173-75-252
Ownership Fee Simple
Acceptable Financing Cash, Conventional
Horse Property N
Listing Terms Cash, Conventional
Financing Conventional
Special Listing Condition Owner/Agent
Read Less
Want to know what your home might be worth? Contact us for a FREE valuation!

Our team is ready to help you sell your home for the highest possible price ASAP

Copyright 2025 Arizona Regional Multiple Listing Service, Inc. All rights reserved.
Bought with Jason Mitchell Real Estate





