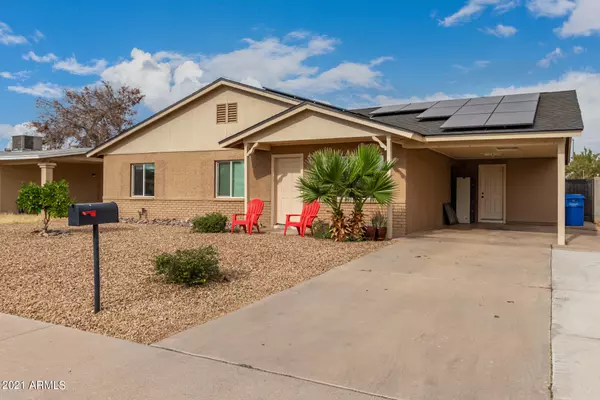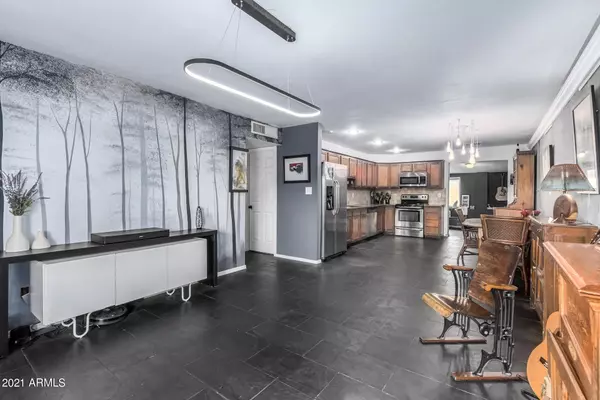$390,000
$375,000
4.0%For more information regarding the value of a property, please contact us for a free consultation.
18221 N 34TH Drive Phoenix, AZ 85053
5 Beds
2 Baths
2,172 SqFt
Key Details
Sold Price $390,000
Property Type Single Family Home
Sub Type Single Family - Detached
Listing Status Sold
Purchase Type For Sale
Square Footage 2,172 sqft
Price per Sqft $179
Subdivision Union Hills Estates
MLS Listing ID 6241889
Sold Date 07/08/21
Style Ranch
Bedrooms 5
HOA Y/N No
Originating Board Arizona Regional Multiple Listing Service (ARMLS)
Year Built 1973
Annual Tax Amount $788
Tax Year 2020
Lot Size 5,981 Sqft
Acres 0.14
Property Description
Welcome Home! This RARE 5 bedroom, 2 bath house has been thoughtfully updated and is ready for a new owner. You are greeted with a flowing open floor plan, which leads you from the family room to the gorgeous remodeled kitchen, featuring granite counters, stainless steel appliances, and travertine backsplash. Off the kitchen is the enclosed Arizona room, with plenty of space for activities! The 5th bedroom is tucked in the back of the home and is MASSIVE. Could be Game Room, Art Studio, Theatre, Kids Playroom, Home Office, the options are limitless! Both bathrooms have been updated with matching granite and tiled showers. The low maintenance backyard features large paver pad and artificial turf. Newer storage shed, as well as newer Roof/AC. Offset the summer electric bills with an OWNED solar system. Dual pane windows throughout also help keep the efficiency high, and the bills low! NO HOA in this North Phoenix neighborhood, do not wait, it will not last!
Location
State AZ
County Maricopa
Community Union Hills Estates
Direction South on 35th Ave to East on Bluefield, Turn South on 34th drive, Home is on East side of road.
Rooms
Other Rooms Family Room, BonusGame Room, Arizona RoomLanai
Den/Bedroom Plus 6
Separate Den/Office N
Interior
Interior Features Eat-in Kitchen, Vaulted Ceiling(s), 3/4 Bath Master Bdrm, High Speed Internet, Granite Counters
Heating Electric
Cooling Refrigeration
Flooring Carpet, Tile
Fireplaces Number No Fireplace
Fireplaces Type None
Fireplace No
Window Features Double Pane Windows
SPA Above Ground
Exterior
Carport Spaces 1
Fence Block
Pool None
Utilities Available APS
Amenities Available Not Managed
Waterfront No
Roof Type Composition
Private Pool No
Building
Lot Description Sprinklers In Front, Gravel/Stone Front, Gravel/Stone Back, Synthetic Grass Back
Story 1
Builder Name Unknown
Sewer Public Sewer
Water City Water
Architectural Style Ranch
New Construction Yes
Schools
Elementary Schools Sunrise Elementary School
Middle Schools Desert Sky Middle School
High Schools Deer Valley High School
School District Deer Valley Unified District
Others
HOA Fee Include No Fees
Senior Community No
Tax ID 207-02-081
Ownership Fee Simple
Acceptable Financing Cash, Conventional, FHA, VA Loan
Horse Property N
Listing Terms Cash, Conventional, FHA, VA Loan
Financing Conventional
Read Less
Want to know what your home might be worth? Contact us for a FREE valuation!

Our team is ready to help you sell your home for the highest possible price ASAP

Copyright 2024 Arizona Regional Multiple Listing Service, Inc. All rights reserved.
Bought with Realty Right Way






