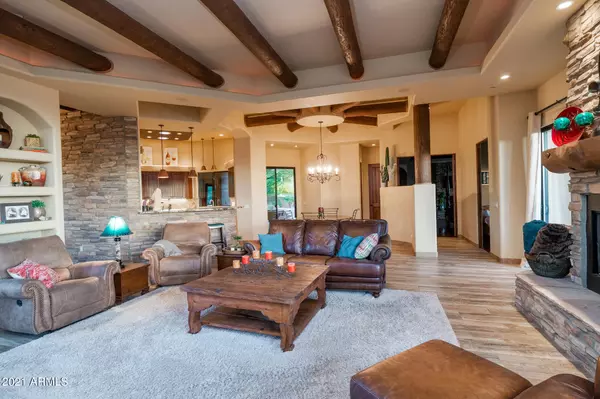$1,510,000
$1,610,000
6.2%For more information regarding the value of a property, please contact us for a free consultation.
5463 E BUTTE CANYON Drive Cave Creek, AZ 85331
5 Beds
4.5 Baths
4,236 SqFt
Key Details
Sold Price $1,510,000
Property Type Single Family Home
Sub Type Single Family - Detached
Listing Status Sold
Purchase Type For Sale
Square Footage 4,236 sqft
Price per Sqft $356
Subdivision Canyon Ridge Estates
MLS Listing ID 6232992
Sold Date 07/02/21
Style Territorial/Santa Fe
Bedrooms 5
HOA Fees $29/ann
HOA Y/N Yes
Originating Board Arizona Regional Multiple Listing Service (ARMLS)
Year Built 2003
Annual Tax Amount $4,038
Tax Year 2020
Lot Size 1.260 Acres
Acres 1.26
Property Description
This extraordinary custom home situated on an acre+ lot with N/S exposure, has the perfect floor plan paired with indoor/outdoor living. Split master with office off the main living space. Expansive master bedroom includes sitting area and luxurious bathroom. All 3 oversized secondary bedrooms are en suite with walk in closets. Flex/bonus room (see floorpan). Incredible chef's kitchen includes Dacor appliances, with upscale finishes, new transitional countertops, timeless custom cabinets, all overlooking the beautiful serene outdoor space. New floors, with knotty alder doors and cabinets t/o. Perfectly designed acre+ backyard entertaining space includes extended covered patio, fireplace and w/ built in BBQ and wet bar. Ideal layout includes grassy area, pebble tec pool w/ baja shelf, perfectly paved conversation areas with incredible mountain and sunset views. Less than 1/4 mile hike to the Cave Creek Regional Trail system.
Location
State AZ
County Maricopa
Community Canyon Ridge Estates
Direction N/E on Cave Creek Rd. Left on Canyon Ridge Dr. Left again on Canyon Ridge North Dr. Right on Willow Cross, then left on Butte Canyon to property on your left.
Rooms
Other Rooms Great Room
Master Bedroom Split
Den/Bedroom Plus 6
Separate Den/Office Y
Interior
Interior Features Eat-in Kitchen, Breakfast Bar, 9+ Flat Ceilings, Fire Sprinklers, No Interior Steps, Soft Water Loop, Vaulted Ceiling(s), Kitchen Island, Double Vanity, Full Bth Master Bdrm, Separate Shwr & Tub, Tub with Jets, High Speed Internet, Smart Home, Granite Counters
Heating Natural Gas
Cooling Refrigeration, Ceiling Fan(s)
Flooring Carpet, Stone, Tile, Wood
Fireplaces Type 3+ Fireplace, Exterior Fireplace, Fire Pit, Family Room, Master Bedroom, Gas
Fireplace Yes
Window Features Double Pane Windows,Low Emissivity Windows
SPA None
Exterior
Exterior Feature Circular Drive, Covered Patio(s), Patio, Built-in Barbecue
Parking Features Dir Entry frm Garage, Electric Door Opener, Extnded Lngth Garage, Over Height Garage, RV Gate, Separate Strge Area
Garage Spaces 3.0
Garage Description 3.0
Fence Block
Pool Play Pool, Private
Utilities Available APS, SW Gas
Amenities Available Management
View Mountain(s)
Roof Type Built-Up
Private Pool Yes
Building
Lot Description Sprinklers In Rear, Sprinklers In Front, Desert Back, Desert Front, Grass Back, Auto Timer H2O Front, Auto Timer H2O Back
Story 1
Builder Name Lariat Custom Homes
Sewer Septic in & Cnctd
Water Pvt Water Company
Architectural Style Territorial/Santa Fe
Structure Type Circular Drive,Covered Patio(s),Patio,Built-in Barbecue
New Construction No
Schools
Elementary Schools Black Mountain Elementary School
Middle Schools Sonoran Foothills
High Schools Cactus Shadows High School
School District Cave Creek Unified District
Others
HOA Name Desert Realty Assoc
HOA Fee Include Street Maint
Senior Community No
Tax ID 211-13-162
Ownership Fee Simple
Acceptable Financing Cash, Conventional
Horse Property N
Listing Terms Cash, Conventional
Financing Conventional
Read Less
Want to know what your home might be worth? Contact us for a FREE valuation!

Our team is ready to help you sell your home for the highest possible price ASAP

Copyright 2024 Arizona Regional Multiple Listing Service, Inc. All rights reserved.
Bought with My Home Group Real Estate






