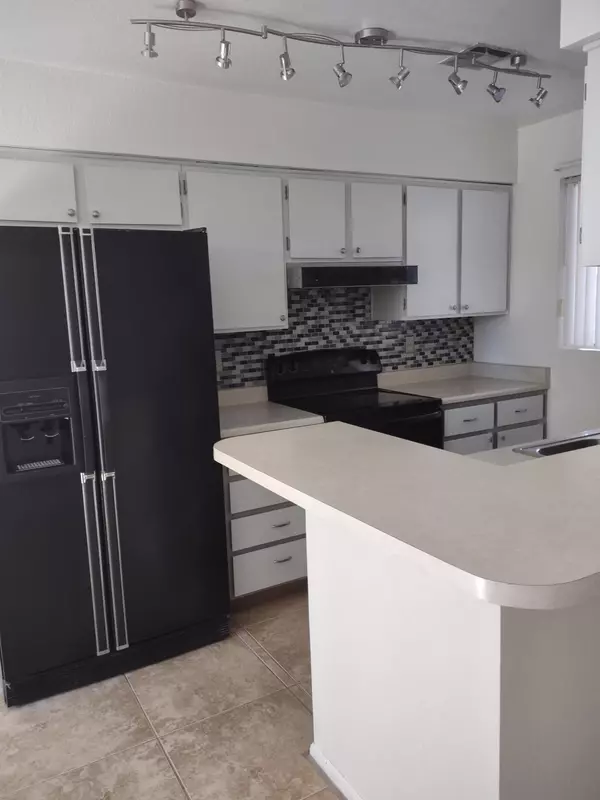$228,000
$225,000
1.3%For more information regarding the value of a property, please contact us for a free consultation.
20251 N 3RD Drive #1 Phoenix, AZ 85027
2 Beds
2 Baths
994 SqFt
Key Details
Sold Price $228,000
Property Type Single Family Home
Sub Type Patio Home
Listing Status Sold
Purchase Type For Sale
Square Footage 994 sqft
Price per Sqft $229
Subdivision La Crescenta Condominiums 2
MLS Listing ID 6233884
Sold Date 06/11/21
Style Spanish
Bedrooms 2
HOA Fees $150/mo
HOA Y/N Yes
Originating Board Arizona Regional Multiple Listing Service (ARMLS)
Year Built 1984
Annual Tax Amount $471
Tax Year 2020
Lot Size 1,194 Sqft
Acres 0.03
Property Description
Clean, efficient, single level condo dwelling! All tile, no carpet, Split floorplan is great for privacy, guests, or a roommate? The 2nd bedroom has an en-suite with guest access from the hallway (great idea). The cozy kitchen has a sunny little window and an attached dining area, with an outdoor patio off the dining space. Pantry, Washer/Dryer, Refrigerator included. Additional covered and uncovered patio spaces to enjoy are shared by both bedrooms at the rear of the unit. Sunny and bright, this could be the perfect fit for your Buyer!
Location
State AZ
County Maricopa
Community La Crescenta Condominiums 2
Direction From 101 North on 7th Avenue to LaCrescenta on right side, turn right on Yukon into community follow Yukon to 3rd Drive, left to property/building.
Rooms
Den/Bedroom Plus 2
Separate Den/Office N
Interior
Interior Features Eat-in Kitchen, Pantry, Full Bth Master Bdrm, Laminate Counters
Heating Electric
Cooling Refrigeration
Flooring Tile
Fireplaces Number No Fireplace
Fireplaces Type None
Fireplace No
Window Features Sunscreen(s)
SPA None
Exterior
Exterior Feature Covered Patio(s), Patio
Garage Assigned
Carport Spaces 1
Fence Block, Wood
Pool None
Community Features Community Spa, Community Pool
Utilities Available APS
Waterfront No
Roof Type Tile
Private Pool No
Building
Lot Description Desert Front
Story 1
Builder Name unk
Sewer Public Sewer
Water City Water
Architectural Style Spanish
Structure Type Covered Patio(s),Patio
New Construction Yes
Schools
Elementary Schools Esperanza Elementary School - 85027
Middle Schools Deer Valley Middle School
High Schools Barry Goldwater High School
School District Deer Valley Unified District
Others
HOA Name La Crescenta
HOA Fee Include Roof Repair,Pest Control,Maintenance Grounds,Trash,Roof Replacement,Maintenance Exterior
Senior Community No
Tax ID 209-10-794
Ownership Fee Simple
Acceptable Financing Cash, Conventional, FHA, VA Loan
Horse Property N
Listing Terms Cash, Conventional, FHA, VA Loan
Financing Conventional
Read Less
Want to know what your home might be worth? Contact us for a FREE valuation!

Our team is ready to help you sell your home for the highest possible price ASAP

Copyright 2024 Arizona Regional Multiple Listing Service, Inc. All rights reserved.
Bought with Cambridge Properties






