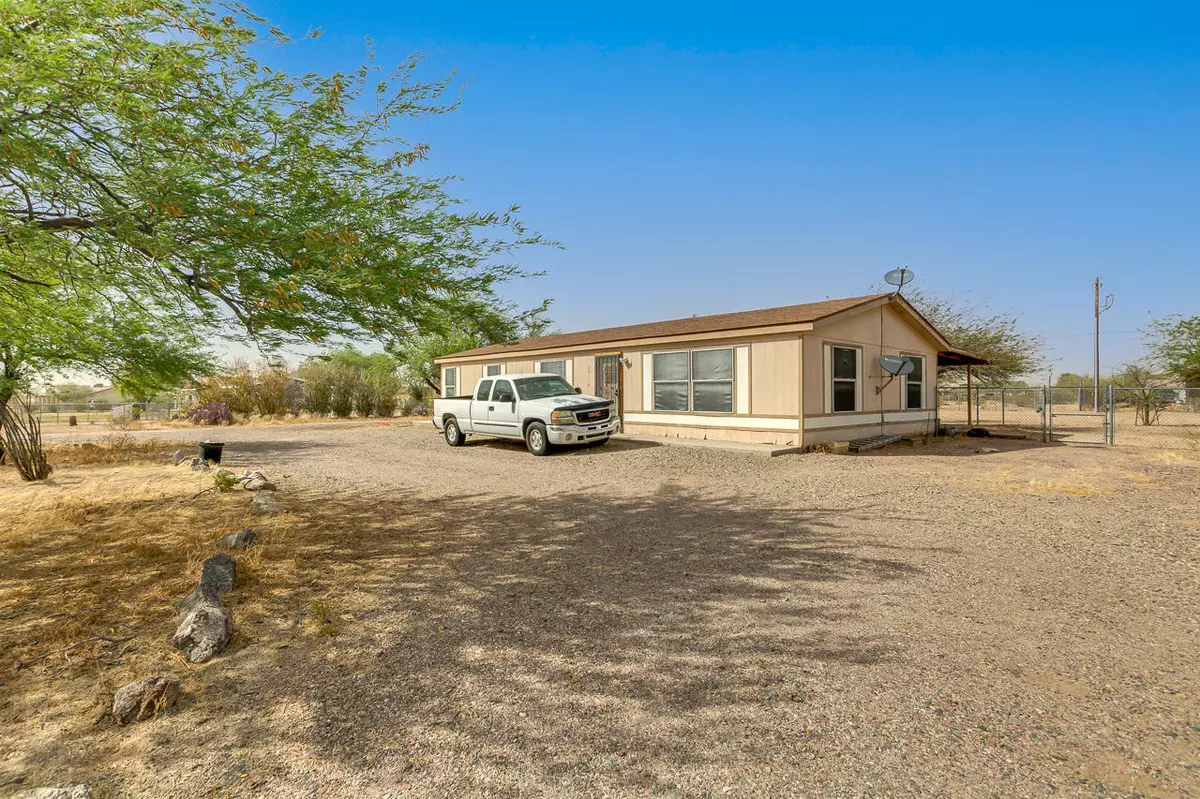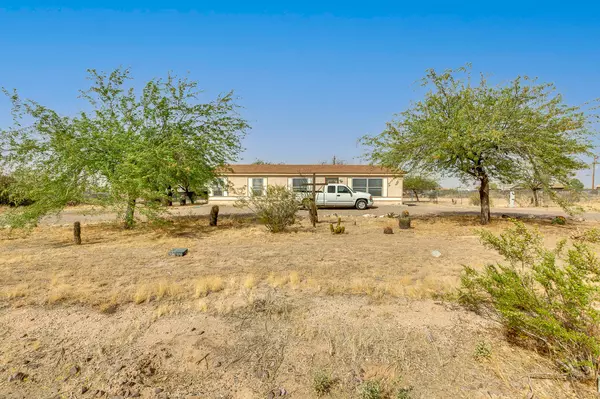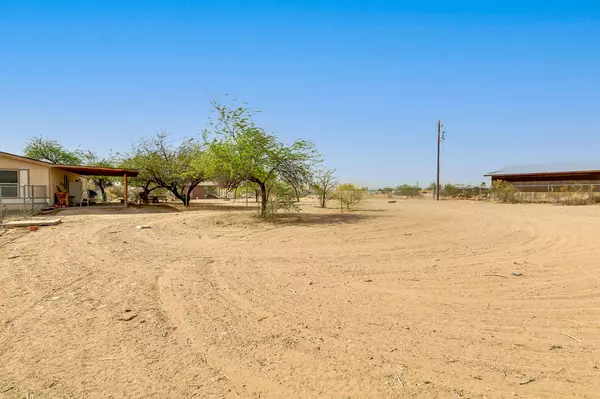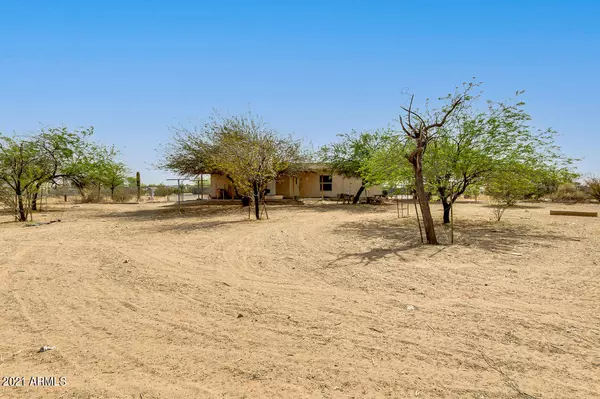$247,000
$229,900
7.4%For more information regarding the value of a property, please contact us for a free consultation.
20118 W RAINBOW Trail Buckeye, AZ 85326
3 Beds
2 Baths
1,456 SqFt
Key Details
Sold Price $247,000
Property Type Mobile Home
Sub Type Mfg/Mobile Housing
Listing Status Sold
Purchase Type For Sale
Square Footage 1,456 sqft
Price per Sqft $169
Subdivision Estrella Dells 2
MLS Listing ID 6225485
Sold Date 05/28/21
Style Ranch
Bedrooms 3
HOA Y/N No
Originating Board Arizona Regional Multiple Listing Service (ARMLS)
Year Built 1997
Annual Tax Amount $816
Tax Year 2020
Lot Size 0.993 Acres
Acres 0.99
Property Description
What a great opportunity to make this horse property yours! This home is vacant and ready for its new owners. Starting from the curved driveway step inside and discover carpet flooring in right places, laminate in traffic areas, 2 bathrooms, 3 bedrooms, along with a master bedroom complete with a large private bathroom with step-in shower, and a walk-in closet. The lovely kitchen features plenty of oak cabinetry, counter space and matching white appliances. Just off the kitchen is a nice-sized laundry room. Backyard covered patio boasts mountain views and mature trees. With almost an acre lot size and plenty of space bring all your toys and start building the farm ranch of your dreams. Don't miss this opportunity to own a private property with tons of potential. Start calling now!
Location
State AZ
County Maricopa
Community Estrella Dells 2
Direction Head west on W Arlington Rd toward S 203rd Ave/S Tuthill Rd. Turn left at the 1st cross street onto S 203rd Ave/S Tuthill Rd. Turn left onto W Rainbow Trail. Property will be on the left.
Rooms
Master Bedroom Not split
Den/Bedroom Plus 3
Separate Den/Office N
Interior
Interior Features Eat-in Kitchen, No Interior Steps, Vaulted Ceiling(s), Pantry, 3/4 Bath Master Bdrm, High Speed Internet
Heating Electric
Cooling Refrigeration, Ceiling Fan(s)
Flooring Carpet, Laminate
Fireplaces Number No Fireplace
Fireplaces Type None
Fireplace No
Window Features Dual Pane
SPA None
Exterior
Exterior Feature Circular Drive, Covered Patio(s), Patio, Storage
Parking Features Separate Strge Area, RV Access/Parking
Garage Spaces 2.0
Garage Description 2.0
Fence Chain Link
Pool None
Community Features Near Bus Stop, Biking/Walking Path
Amenities Available None
View Mountain(s)
Roof Type Composition
Private Pool No
Building
Lot Description Natural Desert Back, Natural Desert Front
Story 1
Builder Name Unknown
Sewer Septic in & Cnctd
Water City Water
Architectural Style Ranch
Structure Type Circular Drive,Covered Patio(s),Patio,Storage
New Construction No
Schools
Elementary Schools Rainbow Valley Elementary School
Middle Schools Rainbow Valley Elementary School
High Schools Estrella Foothills High School
School District Buckeye Union High School District
Others
HOA Fee Include No Fees
Senior Community No
Tax ID 400-76-270
Ownership Fee Simple
Acceptable Financing Conventional, FHA, VA Loan
Horse Property Y
Listing Terms Conventional, FHA, VA Loan
Financing FHA
Read Less
Want to know what your home might be worth? Contact us for a FREE valuation!

Our team is ready to help you sell your home for the highest possible price ASAP

Copyright 2024 Arizona Regional Multiple Listing Service, Inc. All rights reserved.
Bought with HomeSmart






