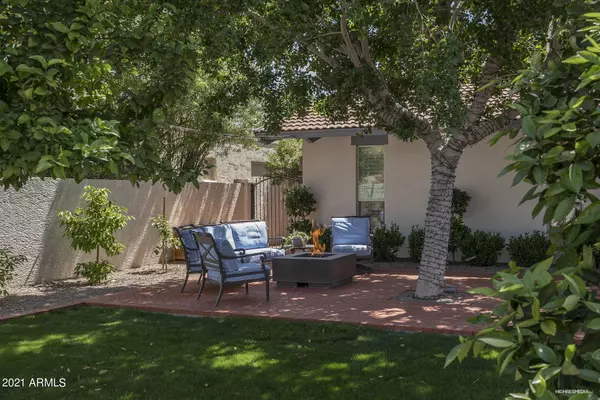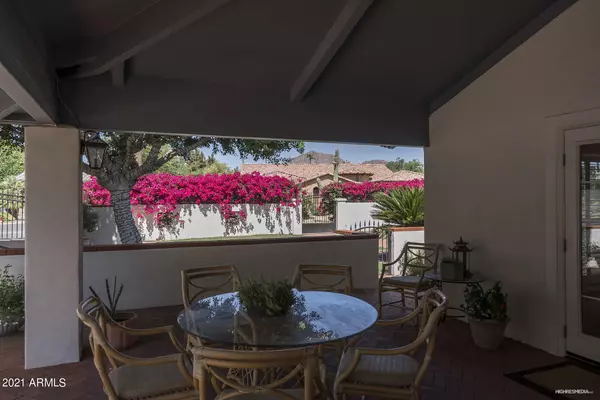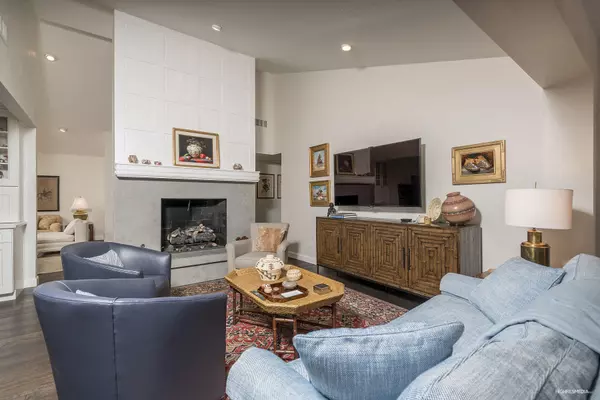$1,690,000
$1,785,000
5.3%For more information regarding the value of a property, please contact us for a free consultation.
5735 E ORANGE BLOSSOM Lane Phoenix, AZ 85018
4 Beds
3 Baths
3,186 SqFt
Key Details
Sold Price $1,690,000
Property Type Single Family Home
Sub Type Single Family - Detached
Listing Status Sold
Purchase Type For Sale
Square Footage 3,186 sqft
Price per Sqft $530
Subdivision Ingleside Club Tract Lots 16-39 & 130-150
MLS Listing ID 6227497
Sold Date 09/01/21
Style Ranch
Bedrooms 4
HOA Y/N No
Originating Board Arizona Regional Multiple Listing Service (ARMLS)
Year Built 1975
Annual Tax Amount $4,590
Tax Year 2020
Lot Size 0.387 Acres
Acres 0.39
Property Description
A rare opportunity to own a home on desirable Orange Blossom Lane steps from the Arizona Country Club. This newly remodeled home includes 2 master suites, french oak hardwood floors, gourmet kitchen, and beautiful bathrooms with exceptional tile work design. The outdoor space includes 3 separate eating and entertaining areas, swimming pool, brick patios, lush landscaping, and a three car garage. The property is completely private with gates and walls surrounding the entire home. You won't want to miss this amazing opportunity!
Location
State AZ
County Maricopa
Community Ingleside Club Tract Lots 16-39 & 130-150
Direction East on Thomas to 57th Place, North on 57th, immediate right on Orange Blossom Lane to 5735.
Rooms
Other Rooms Great Room, Family Room
Den/Bedroom Plus 4
Separate Den/Office N
Interior
Interior Features Mstr Bdrm Sitting Rm, Walk-In Closet(s), Eat-in Kitchen, No Interior Steps, Vaulted Ceiling(s), Wet Bar, Kitchen Island, Double Vanity, Full Bth Master Bdrm
Heating Electric
Cooling Refrigeration, Programmable Thmstat, Ceiling Fan(s)
Flooring Carpet, Wood
Fireplaces Type 1 Fireplace, Family Room, Gas
Fireplace Yes
SPA None
Laundry Dryer Included, Inside, Washer Included
Exterior
Exterior Feature Covered Patio(s), Patio, Private Yard
Parking Features Electric Door Opener, Detached, RV Access/Parking, Gated
Garage Spaces 3.0
Garage Description 3.0
Fence Block, Wrought Iron
Pool Fenced, Heated, Private
Landscape Description Irrigation Back, Irrigation Front
Utilities Available City Electric, SRP, Oth Gas (See Rmrks), SW Gas
Amenities Available None
View Mountain(s)
Roof Type Tile, Concrete, Other, See Remarks
Building
Lot Description Sprinklers In Rear, Grass Front, Synthetic Grass Back, Auto Timer H2O Back, Irrigation Front, Irrigation Back
Story 1
Builder Name UNK
Sewer Public Sewer
Water City Water
Architectural Style Ranch
Structure Type Covered Patio(s), Patio, Private Yard
New Construction No
Schools
Elementary Schools Tavan Elementary School
Middle Schools Ingleside Middle School
High Schools Arcadia High School
School District Scottsdale Unified District
Others
HOA Fee Include No Fees
Senior Community No
Tax ID 128-37-045-A
Ownership Fee Simple
Acceptable Financing Cash, Conventional
Horse Property N
Listing Terms Cash, Conventional
Financing Conventional
Special Listing Condition Owner/Agent
Read Less
Want to know what your home might be worth? Contact us for a FREE valuation!

Our team is ready to help you sell your home for the highest possible price ASAP

Copyright 2025 Arizona Regional Multiple Listing Service, Inc. All rights reserved.
Bought with Swallows & Associates Realty





