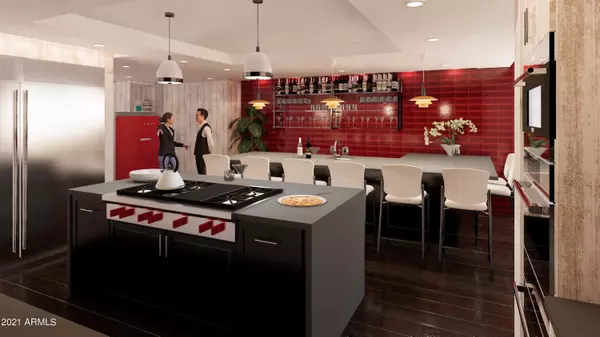$771,500
$749,000
3.0%For more information regarding the value of a property, please contact us for a free consultation.
4801 N 72ND Way Scottsdale, AZ 85251
3 Beds
2.5 Baths
2,024 SqFt
Key Details
Sold Price $771,500
Property Type Single Family Home
Sub Type Single Family - Detached
Listing Status Sold
Purchase Type For Sale
Square Footage 2,024 sqft
Price per Sqft $381
Subdivision Royale Gardens
MLS Listing ID 6214790
Sold Date 05/26/21
Style Contemporary,Other (See Remarks)
Bedrooms 3
HOA Fees $350/mo
HOA Y/N Yes
Originating Board Arizona Regional Multiple Listing Service (ARMLS)
Year Built 1963
Annual Tax Amount $3,058
Tax Year 2020
Lot Size 1,520 Sqft
Acres 0.03
Property Description
OPPORTUNITY KNOCKS! End unit at Royal Gardens, walking distance to Scottsdale's finest shopping and dining.
This unit is ready for your remodel. Historic mid-mod architecture with options galore. Formerly an AirBNB with $65k+ annual revenue prior to 2019. Condo interior currently demolished with HOA approved plans supplied to buyer at no additional cost.
Design includes enclosing part of patio for an added 200 SF of interior space and new 2nd floor balcony. Sale price also includes all new windows and doors, Low E, Clear Glass, with dark anodized frames. Enjoy a large side yard with designed spool and summer kitchen. Gas utility to install new meter and SRP to install new 400 amp service.
Appliances and Plumbing fixtures available for immediate purchase through separate contract
Location
State AZ
County Maricopa
Community Royale Gardens
Direction North on Scottsdale Road to Rancho Vista Drive. East to 72nd Way, South. Unit is the VERY end unit in the most exclusive and beautiful location in Royale Gardens
Rooms
Master Bedroom Split
Den/Bedroom Plus 3
Separate Den/Office N
Interior
Interior Features Upstairs, Eat-in Kitchen, Other, Double Vanity, Full Bth Master Bdrm, Separate Shwr & Tub, See Remarks
Fireplaces Type 1 Fireplace, Living Room, Gas
Fireplace Yes
SPA None
Laundry Wshr/Dry HookUp Only
Exterior
Exterior Feature Balcony, Covered Patio(s), Other, Patio, Private Street(s), Private Yard, Storage
Parking Features Electric Door Opener, Rear Vehicle Entry
Garage Spaces 2.0
Garage Description 2.0
Fence Block
Pool None
Community Features Community Pool Htd, Community Pool
Utilities Available SRP, SW Gas
Amenities Available Management
Roof Type Concrete,Foam
Private Pool No
Building
Lot Description Sprinklers In Rear, Sprinklers In Front, Corner Lot, Cul-De-Sac
Story 2
Builder Name Malouf
Sewer Sewer in & Cnctd, Public Sewer
Water City Water
Architectural Style Contemporary, Other (See Remarks)
Structure Type Balcony,Covered Patio(s),Other,Patio,Private Street(s),Private Yard,Storage
New Construction No
Schools
Elementary Schools Kiva Elementary School
Middle Schools Mohave Middle School
High Schools Saguaro Elementary School
School District Scottsdale Unified District
Others
HOA Name Royale Gardens 1 HOA
HOA Fee Include Insurance,Sewer,Maintenance Grounds,Trash,Water
Senior Community No
Tax ID 173-32-100
Ownership Condominium
Acceptable Financing Cash, Conventional
Horse Property N
Horse Feature See Remarks
Listing Terms Cash, Conventional
Financing Conventional
Read Less
Want to know what your home might be worth? Contact us for a FREE valuation!

Our team is ready to help you sell your home for the highest possible price ASAP

Copyright 2025 Arizona Regional Multiple Listing Service, Inc. All rights reserved.
Bought with HomeSmart





