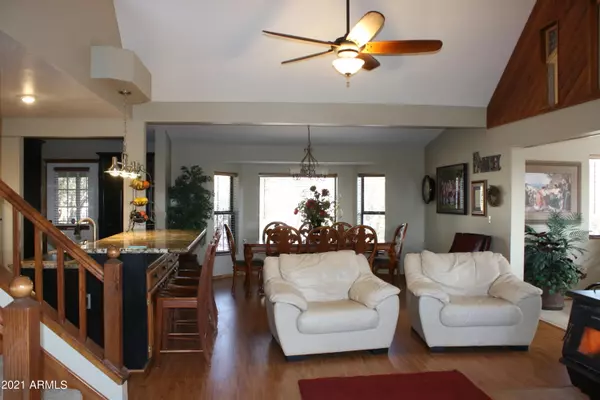$584,000
$569,900
2.5%For more information regarding the value of a property, please contact us for a free consultation.
2967 Lodgepole Road Overgaard, AZ 85933
5 Beds
3 Baths
2,800 SqFt
Key Details
Sold Price $584,000
Property Type Single Family Home
Sub Type Single Family - Detached
Listing Status Sold
Purchase Type For Sale
Square Footage 2,800 sqft
Price per Sqft $208
Subdivision Forest Trails
MLS Listing ID 6201658
Sold Date 04/09/21
Style Other (See Remarks)
Bedrooms 5
HOA Fees $4/ann
HOA Y/N Yes
Originating Board Arizona Regional Multiple Listing Service (ARMLS)
Year Built 1987
Annual Tax Amount $2,529
Tax Year 2020
Lot Size 0.774 Acres
Acres 0.77
Property Description
Nearly 2 Acres with million-dollar forested views from 3 covered decks grace this striking open floor plan. Vaulted exposed beam ceilings in family and gathering rooms. Granite countertops, breakfast bar and a butler kitchen open to the dining room w/ bay window and huge walk-in pantry. Plenty of storage in the 5 bedrooms which includes two master suites, 3 bathrooms, office, hobby room, workshop, 2 car garage, storage room and covered area for ATV storage.
Highly efficient, well insulated w/ 3 different heat sources which include top-of-the-line Blaze King wood stove, ETS heater and mini-split with A/C. Wrought iron window grates , security door screens and owned security system.
Move-in ready w/ major remodels completed in 2005 and 2019 w/ new exterior paint in 2020
Location
State AZ
County Navajo
Community Forest Trails
Direction GPS, Google Maps works very well. HWY 260 turn east on Forrest Park Rd. follow until road dead ends at Lodgepole. Turn left, pass Lookout Rd, driveway will be on right side
Rooms
Other Rooms Separate Workshop, Loft, Great Room, Family Room, BonusGame Room
Basement Walk-Out Access, Partial
Master Bedroom Downstairs
Den/Bedroom Plus 8
Separate Den/Office Y
Interior
Interior Features Master Downstairs, Walk-In Closet(s), Breakfast Bar, Drink Wtr Filter Sys, Vaulted Ceiling(s), Kitchen Island, 2 Master Baths, Full Bth Master Bdrm, Separate Shwr & Tub, Granite Counters
Heating Mini Split, Electric, Other, See Remarks
Cooling Mini Split, Ceiling Fan(s)
Flooring Carpet, Laminate, Tile
Fireplaces Type Other, See Remarks
Fireplace Yes
Window Features Double Pane Windows
SPA None
Laundry 220 V Dryer Hookup, Dryer Included, Inside, Washer Included
Exterior
Exterior Feature Balcony, Circular Drive, Covered Patio(s), Playground, Patio
Garage Dir Entry frm Garage, Electric Door Opener, Extnded Lngth Garage, Separate Strge Area, RV Access/Parking
Garage Spaces 2.0
Garage Description 2.0
Fence None
Pool None
Community Features Biking/Walking Path
Utilities Available City Electric
Amenities Available Not Managed
View Mountain(s)
Roof Type Composition
Accessibility Bath Grab Bars
Building
Lot Description Gravel/Stone Front, Grass Front, Grass Back
Story 2
Builder Name Custom
Sewer Septic Tank
Water City Water
Architectural Style Other (See Remarks)
Structure Type Balcony, Circular Drive, Covered Patio(s), Playground, Patio
New Construction No
Schools
Elementary Schools Out Of Maricopa Cnty
Middle Schools Out Of Maricopa Cnty
High Schools Out Of Maricopa Cnty
School District Out Of Area
Others
HOA Name Forest Trails 2
HOA Fee Include Other (See Remarks)
Senior Community No
Tax ID 206-41-351-B
Ownership Fee Simple
Acceptable Financing Cash, Conventional
Horse Property N
Listing Terms Cash, Conventional
Financing Conventional
Read Less
Want to know what your home might be worth? Contact us for a FREE valuation!

Our team is ready to help you sell your home for the highest possible price ASAP

Copyright 2024 Arizona Regional Multiple Listing Service, Inc. All rights reserved.
Bought with Diane Dahlin's Pine Rim Realty






