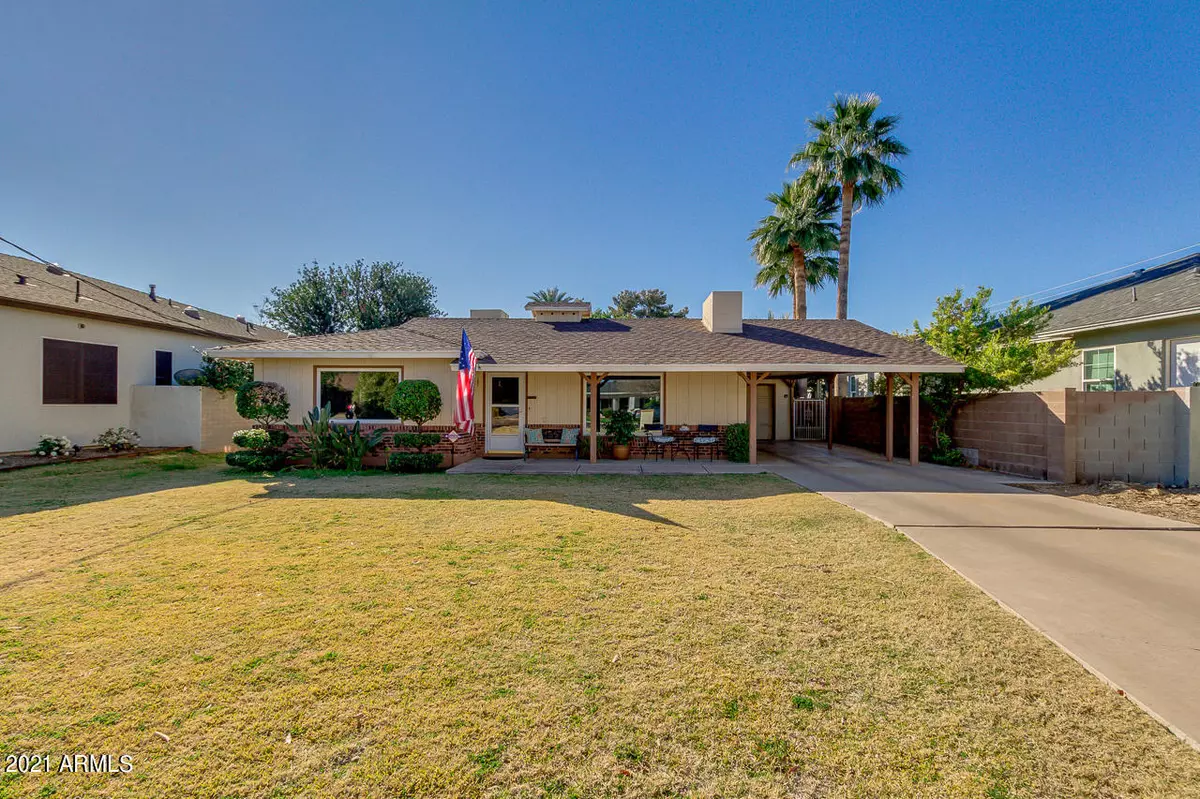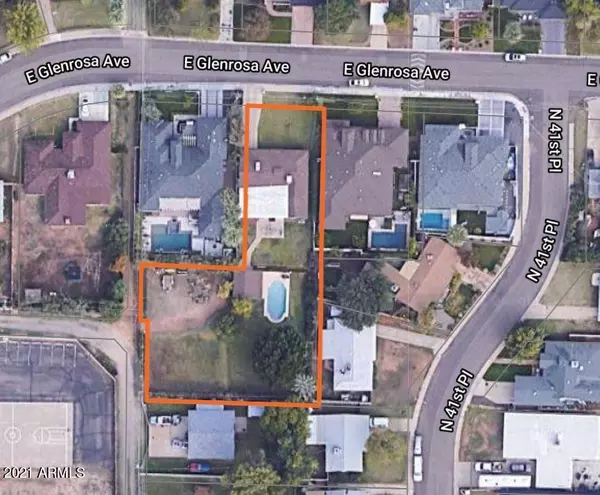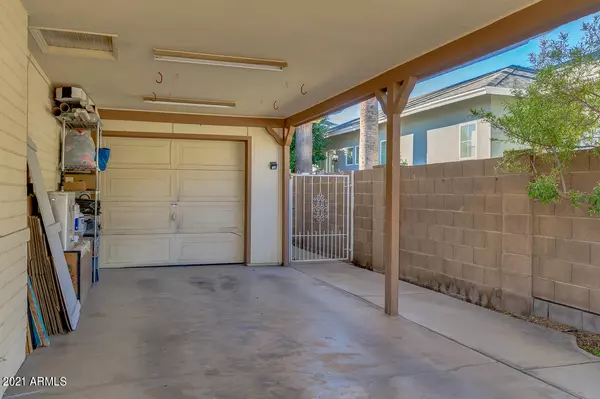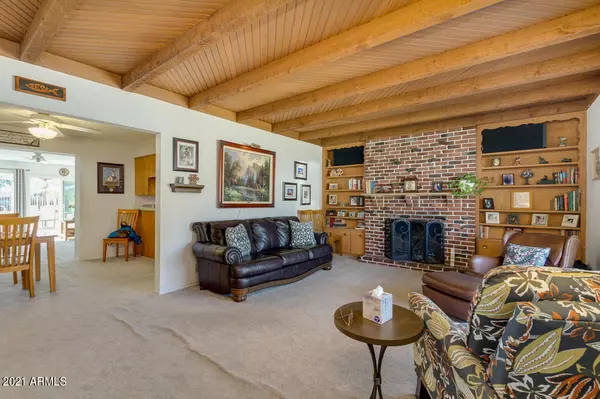$890,000
$799,000
11.4%For more information regarding the value of a property, please contact us for a free consultation.
4111 E GLENROSA Avenue Phoenix, AZ 85018
3 Beds
2 Baths
1,811 SqFt
Key Details
Sold Price $890,000
Property Type Single Family Home
Sub Type Single Family - Detached
Listing Status Sold
Purchase Type For Sale
Square Footage 1,811 sqft
Price per Sqft $491
Subdivision Orange And Lemon Grove Tract Block 39
MLS Listing ID 6191041
Sold Date 03/02/21
Style Ranch
Bedrooms 3
HOA Y/N No
Originating Board Arizona Regional Multiple Listing Service (ARMLS)
Year Built 1957
Annual Tax Amount $2,860
Tax Year 2020
Lot Size 0.510 Acres
Acres 0.51
Property Description
***Beautiful Arcadia Area Location***22,216 SF Flag Shaped, Center-Subdivision Lot, N/S Exposure, Camelback Mountain Views and mega opportunity, walking distance to everything fun! This is a storybook street with new builds and renovations everywhere. Has not been for sale in 30 years. Current 3/2 plus guest casita studio/pool house w/ half bath. Right when you think you see the end of the yard there's a whole entire ''back 40'' for whatever your imagination brings. Everyone hangs out in this hotspot surrounded by, let's see, LGO, VIG, POSTINO, PORCH, COLD BEERS, INGOS, TEE PEE (only scratching the surface)...all within walking distance. One of the biggest parcels between 40th and 44th, Campbell and Indian School. Very hard to find ''Porterhouse'' size lots in here anymore. Awesom
Location
State AZ
County Maricopa
Community Orange And Lemon Grove Tract Block 39
Direction South on Camelback past Campbell to Glenrosa, east on Glenrosa to home.
Rooms
Other Rooms Family Room
Master Bedroom Downstairs
Den/Bedroom Plus 3
Separate Den/Office N
Interior
Interior Features Master Downstairs, Eat-in Kitchen, Pantry, 3/4 Bath Master Bdrm, High Speed Internet
Heating Natural Gas, Other
Cooling Both Refrig & Evap, Ceiling Fan(s)
Flooring Carpet, Vinyl, Tile
Fireplaces Type 1 Fireplace
Fireplace Yes
SPA None
Laundry Wshr/Dry HookUp Only
Exterior
Exterior Feature Playground, Patio, Separate Guest House
Garage RV Gate
Carport Spaces 2
Pool Private
Landscape Description Flood Irrigation
Utilities Available SRP, SW Gas
Amenities Available None
Waterfront No
View Mountain(s)
Roof Type See Remarks,Composition
Private Pool Yes
Building
Lot Description Grass Front, Grass Back, Flood Irrigation
Story 1
Builder Name unknown
Sewer Public Sewer
Water City Water
Architectural Style Ranch
Structure Type Playground,Patio, Separate Guest House
New Construction Yes
Schools
Elementary Schools Hopi Elementary School
Middle Schools Ingleside Middle School
High Schools Arcadia High School
School District Scottsdale Unified District
Others
HOA Fee Include No Fees
Senior Community No
Tax ID 171-26-071
Ownership Fee Simple
Acceptable Financing Cash, Conventional
Horse Property N
Listing Terms Cash, Conventional
Financing Cash
Read Less
Want to know what your home might be worth? Contact us for a FREE valuation!

Our team is ready to help you sell your home for the highest possible price ASAP

Copyright 2024 Arizona Regional Multiple Listing Service, Inc. All rights reserved.
Bought with Metropolitan Land Co






