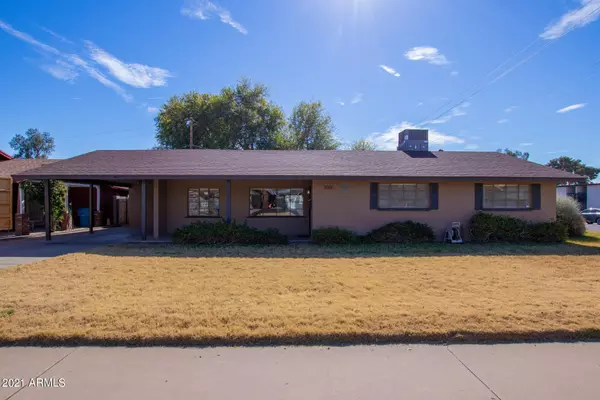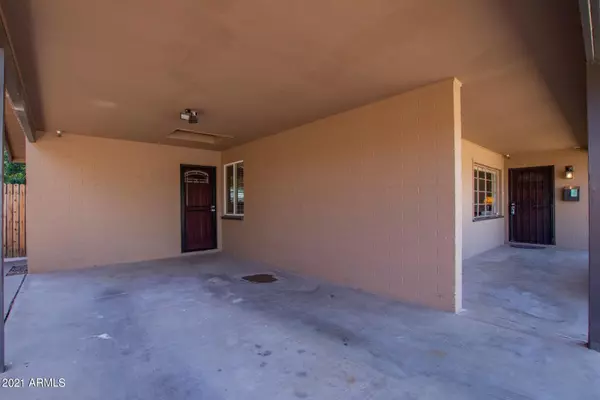$375,500
$365,000
2.9%For more information regarding the value of a property, please contact us for a free consultation.
3001 E WHITTON Avenue Phoenix, AZ 85016
3 Beds
1.75 Baths
1,521 SqFt
Key Details
Sold Price $375,500
Property Type Single Family Home
Sub Type Single Family - Detached
Listing Status Sold
Purchase Type For Sale
Square Footage 1,521 sqft
Price per Sqft $246
Subdivision Nancy Kay Terrace
MLS Listing ID 6189457
Sold Date 02/11/21
Style Ranch
Bedrooms 3
HOA Y/N No
Originating Board Arizona Regional Multiple Listing Service (ARMLS)
Year Built 1955
Annual Tax Amount $1,704
Tax Year 2020
Lot Size 7,602 Sqft
Acres 0.17
Property Description
Great opportunity to own a centrally located home with NEW A/C and ductwork (2018), NEW Electrical panel and wiring (2014), NEW Water Heater (2019), and NEW Roof (2012). The kitchen was updated prior to current owners and has light wood cabinets and marble-look countertops. The flood-irrigated lot has mature citrus trees and natural, green grass. Repairs needed are minimal: interior paint, floor covering in Living and Dining rooms, and some window repairs. The property is near downtown Phoenix, restaurants and shopping, and just minutes from the 51 and 10 highways.
Location
State AZ
County Maricopa
Community Nancy Kay Terrace
Direction Go west on Osborn Road to 30th Street, north to Whitton Avenue. Turn right. House is on the southwest corner of Whitton and 30th Street.
Rooms
Other Rooms Great Room
Master Bedroom Not split
Den/Bedroom Plus 3
Separate Den/Office N
Interior
Interior Features Pantry, 3/4 Bath Master Bdrm, High Speed Internet, Laminate Counters
Heating Electric
Cooling Refrigeration, Ceiling Fan(s)
Flooring Laminate, Tile, Concrete
Fireplaces Number No Fireplace
Fireplaces Type None
Fireplace No
SPA None
Laundry WshrDry HookUp Only
Exterior
Exterior Feature Covered Patio(s), Patio
Carport Spaces 1
Fence Block
Pool None
Landscape Description Irrigation Back, Flood Irrigation, Irrigation Front
Community Features Near Bus Stop
Utilities Available SRP, SW Gas
Amenities Available None
Waterfront No
Roof Type Composition
Private Pool No
Building
Lot Description Corner Lot, Grass Front, Grass Back, Irrigation Front, Irrigation Back, Flood Irrigation
Story 1
Builder Name UNK
Sewer Sewer in & Cnctd, Public Sewer
Water City Water
Architectural Style Ranch
Structure Type Covered Patio(s),Patio
New Construction Yes
Schools
Elementary Schools Loma Linda Elementary School
Middle Schools Loma Linda Elementary School
High Schools Camelback High School
School District Phoenix Union High School District
Others
HOA Fee Include No Fees
Senior Community No
Tax ID 119-08-016
Ownership Fee Simple
Acceptable Financing Cash, Conventional, 1031 Exchange, FHA, VA Loan
Horse Property N
Listing Terms Cash, Conventional, 1031 Exchange, FHA, VA Loan
Financing Cash
Read Less
Want to know what your home might be worth? Contact us for a FREE valuation!

Our team is ready to help you sell your home for the highest possible price ASAP

Copyright 2024 Arizona Regional Multiple Listing Service, Inc. All rights reserved.
Bought with Networth Realty of Phoenix






