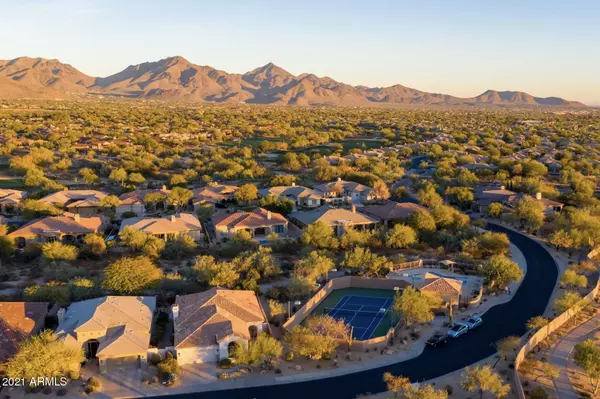$750,000
$750,000
For more information regarding the value of a property, please contact us for a free consultation.
21355 N 77TH Place Scottsdale, AZ 85255
3 Beds
2 Baths
2,363 SqFt
Key Details
Sold Price $750,000
Property Type Single Family Home
Sub Type Single Family - Detached
Listing Status Sold
Purchase Type For Sale
Square Footage 2,363 sqft
Price per Sqft $317
Subdivision Grayhawk Parcels 2A,2B And 2C
MLS Listing ID 6183298
Sold Date 02/24/21
Style Santa Barbara/Tuscan
Bedrooms 3
HOA Fees $187/ann
HOA Y/N Yes
Originating Board Arizona Regional Multiple Listing Service (ARMLS)
Year Built 1999
Annual Tax Amount $4,318
Tax Year 2020
Lot Size 7,200 Sqft
Acres 0.17
Property Description
Phenomenal opportunity to own this private, end unit with resort-like living in a choice location. Within walking/biking distance of shopping, dining, and entertainment, patrons benefit from boundless amenities in a community that speaks for itself. Grayhawk's Raptor Retreat delivers a myriad of luxuries, be it a guard gated entrance, or heated pool and tennis court, even visitors feel right at home. This residence showcases grand windows and high ceilings throughout, providing an abundance of natural light in its open, airy spaces. With a private, elegant backyard and secluded alcove off main bedroom, this home embodies Arizona living at its prime.
Location
State AZ
County Maricopa
Community Grayhawk Parcels 2A, 2B And 2C
Direction From 101, N. on Hayden, E. on Thompson Peak, left on Grayhawk Dr. to the guard gate. Pass thru gate, stay on Grayhawk Dr. Right on 77th Place and home is on the right just passed the tennis court.
Rooms
Other Rooms Family Room
Master Bedroom Split
Den/Bedroom Plus 3
Separate Den/Office N
Interior
Interior Features Walk-In Closet(s), Eat-in Kitchen, 9+ Flat Ceilings, Fire Sprinklers, Kitchen Island, Pantry, Double Vanity, Full Bth Master Bdrm, Separate Shwr & Tub
Heating Natural Gas
Cooling Refrigeration, Ceiling Fan(s)
Flooring Carpet, Tile
Fireplaces Type Exterior Fireplace, Living Room, Gas
Fireplace Yes
Window Features Mechanical Sun Shds, Double Pane Windows
SPA Community, Heated, None
Laundry Dryer Included, Inside, Washer Included
Exterior
Exterior Feature Covered Patio(s), Patio, Built-in Barbecue
Parking Features Attch'd Gar Cabinets, Dir Entry frm Garage, Electric Door Opener
Garage Spaces 2.0
Garage Description 2.0
Fence Block, Other, Wrought Iron
Pool Community, Heated, None
Community Features Guarded Entry, Tennis Court(s), Biking/Walking Path
Utilities Available APS, SW Gas
Amenities Available Management
Roof Type Tile
Building
Lot Description Sprinklers In Rear, Sprinklers In Front, Desert Back, Desert Front
Story 1
Builder Name Edmunds Toll
Sewer Public Sewer
Water City Water
Architectural Style Santa Barbara/Tuscan
Structure Type Covered Patio(s), Patio, Built-in Barbecue
New Construction No
Schools
Elementary Schools Grayhawk Elementary School
Middle Schools Mountain Trail Middle School
High Schools Pinnacle High School
School District Paradise Valley Unified District
Others
HOA Name Grayhawk
HOA Fee Include Common Area Maint, Street Maint
Senior Community No
Tax ID 212-36-740
Ownership Fee Simple
Acceptable Financing Cash, Conventional
Horse Property N
Listing Terms Cash, Conventional
Financing Conventional
Read Less
Want to know what your home might be worth? Contact us for a FREE valuation!

Our team is ready to help you sell your home for the highest possible price ASAP

Copyright 2025 Arizona Regional Multiple Listing Service, Inc. All rights reserved.
Bought with North & Co





