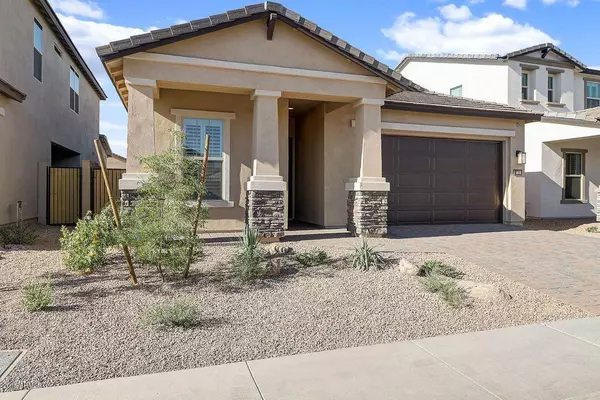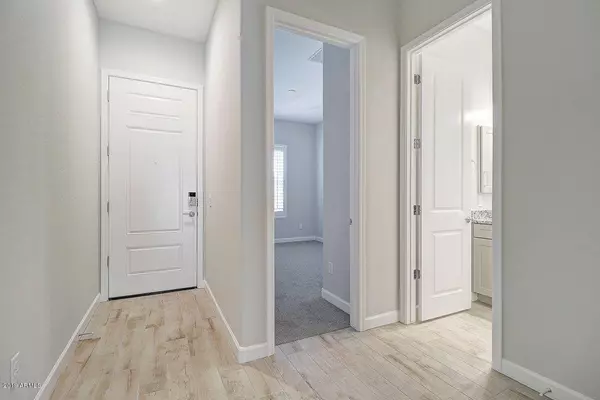$570,990
$574,990
0.7%For more information regarding the value of a property, please contact us for a free consultation.
6618 E MARISA Lane Phoenix, AZ 85054
4 Beds
3 Baths
2,025 SqFt
Key Details
Sold Price $570,990
Property Type Single Family Home
Sub Type Single Family - Detached
Listing Status Sold
Purchase Type For Sale
Square Footage 2,025 sqft
Price per Sqft $281
Subdivision Paradise Ridge Pcd Fs6
MLS Listing ID 5928209
Sold Date 11/13/19
Bedrooms 4
HOA Fees $94/mo
HOA Y/N Yes
Originating Board Arizona Regional Multiple Listing Service (ARMLS)
Year Built 2019
Annual Tax Amount $2
Tax Year 2018
Lot Size 5,625 Sqft
Acres 0.13
Property Description
Immaculately designed Single Level Home, Now Complete and Ready for Move-In! The 'Bluebird' Floorplan features a spacious kitchen, 4 bedrooms, 3 bathrooms, 10ft ceilings, 8ft doors, covered patio, and paver driveway. Designer selected finishes include, 42inch Gray maple cabinets, wood-look tile flooring, Granite counter tops, built-in stainless steel appliances, two tone interior paint, plush carpet in the bedrooms and plantation shutters throughout! This beautiful gated community features a community pool & hot tub, children's playground, putting green, and walking paths to enjoy the fabulous mountain views. Conveniently located off the loop 101 and 64th Street, minutes away from shopping and entertainment at Kierland and Scottsdale Quarter.
Location
State AZ
County Maricopa
Community Paradise Ridge Pcd Fs6
Direction From Scottsdale Rd head west on Mayo Blvd. Neighborhood is located on the Southside of Mayo Blvd, between 68th St. and 64th St.
Rooms
Other Rooms Great Room
Master Bedroom Split
Den/Bedroom Plus 5
Separate Den/Office Y
Interior
Interior Features Breakfast Bar, No Interior Steps, Soft Water Loop, Kitchen Island, Pantry, Double Vanity, Full Bth Master Bdrm
Heating Natural Gas
Cooling Refrigeration
Flooring Carpet, Tile
Fireplaces Number No Fireplace
Fireplaces Type None
Fireplace No
Window Features Vinyl Frame,Double Pane Windows,Low Emissivity Windows
SPA None
Exterior
Garage Spaces 2.0
Garage Description 2.0
Fence Block, Wrought Iron
Pool None
Community Features Gated Community, Community Spa Htd, Community Spa, Community Pool Htd, Community Pool, Playground
Utilities Available APS, SW Gas
Amenities Available Management
Waterfront No
Roof Type Tile
Private Pool No
Building
Lot Description Desert Front, Dirt Back
Story 1
Builder Name DR Horton
Sewer Public Sewer
Water City Water
New Construction No
Schools
Elementary Schools Sandpiper Elementary School
Middle Schools Desert Shadows Middle School - Scottsdale
High Schools Horizon High School
School District Paradise Valley Unified District
Others
HOA Name Paradise Ridge HOA
HOA Fee Include Maintenance Grounds
Senior Community No
Tax ID 215-05-164
Ownership Fee Simple
Acceptable Financing Cash, Conventional, FHA, VA Loan
Horse Property N
Listing Terms Cash, Conventional, FHA, VA Loan
Financing Conventional
Read Less
Want to know what your home might be worth? Contact us for a FREE valuation!

Our team is ready to help you sell your home for the highest possible price ASAP

Copyright 2024 Arizona Regional Multiple Listing Service, Inc. All rights reserved.
Bought with West USA Realty






