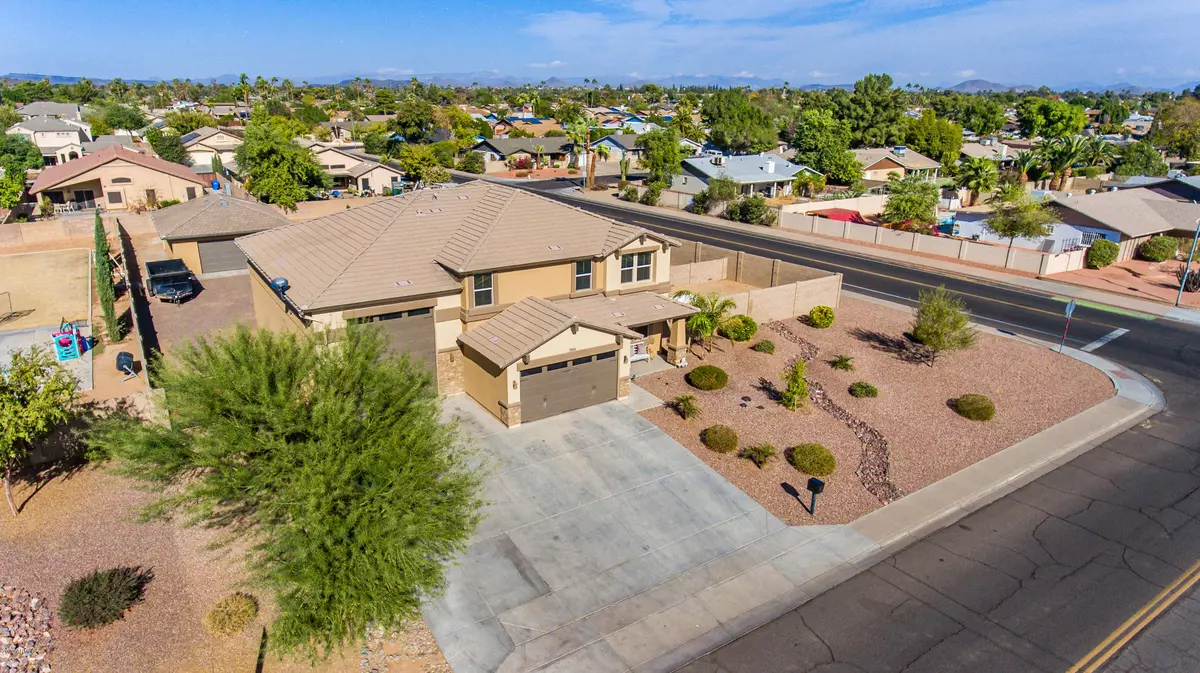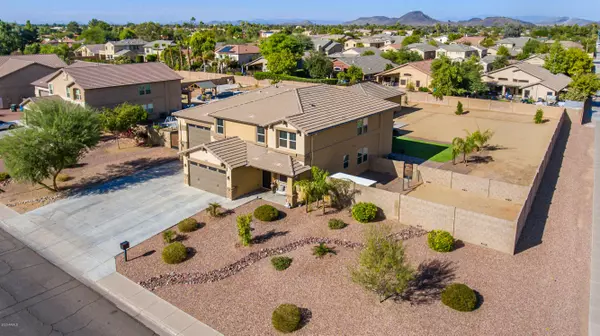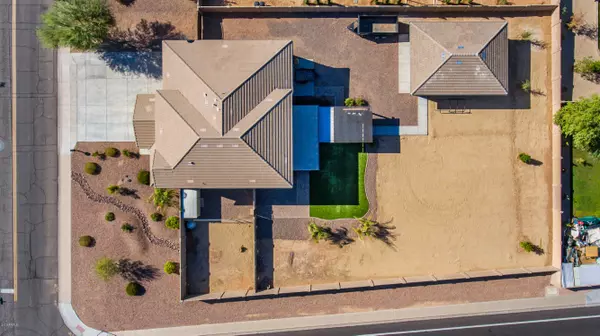$598,000
$595,000
0.5%For more information regarding the value of a property, please contact us for a free consultation.
3904 W PARADISE Lane Phoenix, AZ 85053
4 Beds
2.5 Baths
3,247 SqFt
Key Details
Sold Price $598,000
Property Type Single Family Home
Sub Type Single Family - Detached
Listing Status Sold
Purchase Type For Sale
Square Footage 3,247 sqft
Price per Sqft $184
Subdivision Brandywine Terrace
MLS Listing ID 6166058
Sold Date 01/08/21
Bedrooms 4
HOA Fees $25/mo
HOA Y/N Yes
Originating Board Arizona Regional Multiple Listing Service (ARMLS)
Year Built 2012
Annual Tax Amount $4,630
Tax Year 2020
Lot Size 0.602 Acres
Acres 0.6
Property Description
Bring Your Toys, Boats And The Biggest RV You Can Find!! If You Need Garage Space You Will Not Be Disappointed! DRIVE-THRU Massive 19'6 x 47' RV Garage plus Detached 26' x 36' Garage/Workshop On More Than Half An Acre Corner North Backing Lot w/ RV Gate. In Addition, This Home Also Features 4 Large Bedrooms (you can actually put king beds in all the rooms, all walk-in closets) - w/ Master Suite Downstairs. Open Floor Plan - Kitchen Includes Granite Countertops, Stainless Appliances and Maple Cabinetry. Enjoy the Massive Game Room/Loft - Which Can Be Converted Into A 5th Bedroom. Laundry & Storage Room Upstairs. Alumawood Pergola and Artificial Grass in Backyard - Plenty of Room For A Pool - Close To Shopping, The 17 & 101 Loop Freeways.
Location
State AZ
County Maricopa
Community Brandywine Terrace
Direction 39th Ave & Paradise Lane - 39th Avenue 1/2 mile South of Bell Road
Rooms
Other Rooms Separate Workshop, Loft, Great Room
Master Bedroom Downstairs
Den/Bedroom Plus 6
Separate Den/Office Y
Interior
Interior Features Master Downstairs, Eat-in Kitchen, Breakfast Bar, Kitchen Island, Double Vanity, Full Bth Master Bdrm, Separate Shwr & Tub, High Speed Internet, Granite Counters
Heating Electric
Cooling Refrigeration, Programmable Thmstat
Flooring Carpet, Tile
Fireplaces Number No Fireplace
Fireplaces Type None
Fireplace No
Window Features Double Pane Windows,Tinted Windows
SPA None
Exterior
Exterior Feature Covered Patio(s), Storage
Parking Features Attch'd Gar Cabinets, Dir Entry frm Garage, Electric Door Opener, Extnded Lngth Garage, Over Height Garage, RV Gate, Detached, RV Access/Parking, RV Garage
Garage Spaces 8.0
Garage Description 8.0
Fence Block
Pool None
Utilities Available APS
Roof Type Tile
Private Pool No
Building
Lot Description Corner Lot, Desert Back, Desert Front, Synthetic Grass Back
Story 2
Builder Name Courtland Homes
Sewer Public Sewer
Water City Water
Structure Type Covered Patio(s),Storage
New Construction No
Schools
Elementary Schools Sunburst School
Middle Schools Desert Foothills Middle School
High Schools Greenway High School
School District Glendale Union High School District
Others
HOA Name Brandywine Terrace
HOA Fee Include Maintenance Grounds
Senior Community No
Tax ID 207-17-419
Ownership Fee Simple
Acceptable Financing Cash, Conventional, VA Loan
Horse Property N
Listing Terms Cash, Conventional, VA Loan
Financing Cash
Special Listing Condition Owner/Agent
Read Less
Want to know what your home might be worth? Contact us for a FREE valuation!

Our team is ready to help you sell your home for the highest possible price ASAP

Copyright 2025 Arizona Regional Multiple Listing Service, Inc. All rights reserved.
Bought with Keller Williams Realty Sonoran Living





