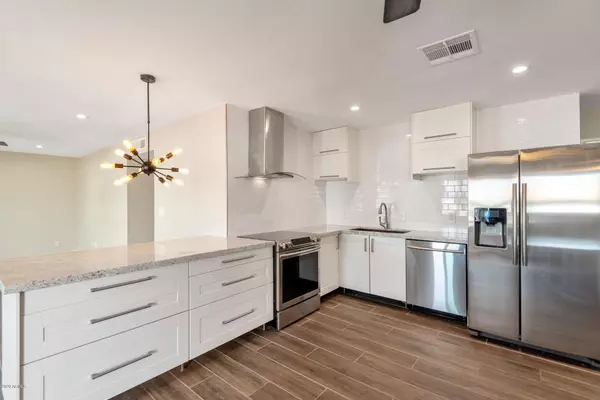$383,500
$389,000
1.4%For more information regarding the value of a property, please contact us for a free consultation.
1083 E FROST Drive Tempe, AZ 85282
3 Beds
2 Baths
1,802 SqFt
Key Details
Sold Price $383,500
Property Type Single Family Home
Sub Type Single Family - Detached
Listing Status Sold
Purchase Type For Sale
Square Footage 1,802 sqft
Price per Sqft $212
Subdivision Tempe Gardens 12 Lot 1340-1433
MLS Listing ID 6165322
Sold Date 01/12/21
Bedrooms 3
HOA Y/N No
Originating Board Arizona Regional Multiple Listing Service (ARMLS)
Year Built 1971
Annual Tax Amount $1,771
Tax Year 2020
Lot Size 7,758 Sqft
Acres 0.18
Property Description
Charming home in superb South Tempe location with many updates. Easy access to US-60, i10 & 101 freeways. Heart of Tempe adjacent, enjoy close proximity to top shopping, dining & nightlife options. Faux hardwood tile, granite countertops and dual A/C units replaced '16-'17 and dual pane windows installed in 2018. New plush carpet, new exterior paint, new garage door, all within past year! Home also features a tankless water heater, Ecobee thermostats, and whisper quiet, in-home washer & dryer included with purchase. As are stainless steel refrigerator, dishwasher & microwave. Bathrooms, kitchen, fixtures have all been updated! 400+ sq. ft. addition could be used as large 4th bedroom or perfect work from home / bonus area. Great location and fantastic home that checks many boxes!
Location
State AZ
County Maricopa
Community Tempe Gardens 12 Lot 1340-1433
Direction From the US-60, take the Rural Rd. Exit southbound, then immediate left on Lakeshore Dr., left on E. Carson Dr., right on E. Frost Dr., second to last home on your right.
Rooms
Other Rooms Great Room, BonusGame Room
Den/Bedroom Plus 5
Separate Den/Office Y
Interior
Interior Features Eat-in Kitchen, Breakfast Bar, No Interior Steps, Full Bth Master Bdrm
Heating Electric
Cooling Refrigeration
Flooring Carpet, Tile
Fireplaces Number No Fireplace
Fireplaces Type None
Fireplace No
Window Features Double Pane Windows
SPA None
Exterior
Exterior Feature Patio
Parking Features Attch'd Gar Cabinets, Dir Entry frm Garage, Electric Door Opener
Garage Spaces 2.0
Garage Description 2.0
Fence Block
Pool None
Utilities Available SRP, SW Gas
Amenities Available None
Roof Type Composition
Private Pool No
Building
Lot Description Gravel/Stone Front, Gravel/Stone Back
Story 1
Builder Name Hallcraft Homes
Sewer Public Sewer
Water City Water
Structure Type Patio
New Construction No
Schools
Elementary Schools Arredondo Elementary School
Middle Schools Mckemy Middle School
High Schools Mcclintock High School
School District Tempe Union High School District
Others
HOA Fee Include No Fees
Senior Community No
Tax ID 133-38-119
Ownership Fee Simple
Acceptable Financing Cash, Conventional, VA Loan
Horse Property N
Listing Terms Cash, Conventional, VA Loan
Financing Conventional
Read Less
Want to know what your home might be worth? Contact us for a FREE valuation!

Our team is ready to help you sell your home for the highest possible price ASAP

Copyright 2025 Arizona Regional Multiple Listing Service, Inc. All rights reserved.
Bought with Realty ONE Group





