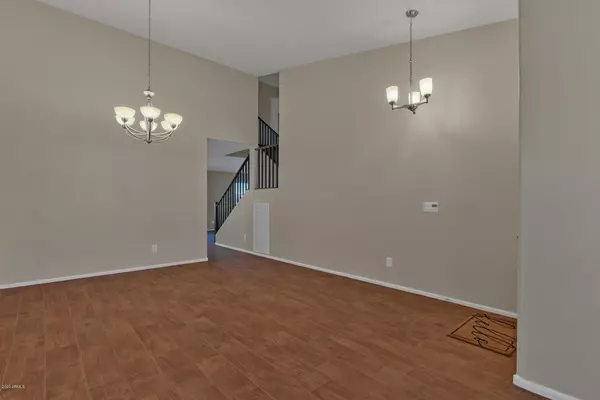$300,000
$299,000
0.3%For more information regarding the value of a property, please contact us for a free consultation.
12324 W Denton Avenue Litchfield Park, AZ 85340
4 Beds
2.5 Baths
2,074 SqFt
Key Details
Sold Price $300,000
Property Type Single Family Home
Sub Type Single Family - Detached
Listing Status Sold
Purchase Type For Sale
Square Footage 2,074 sqft
Price per Sqft $144
Subdivision Wigwam Creek
MLS Listing ID 6143264
Sold Date 11/12/20
Bedrooms 4
HOA Fees $52/mo
HOA Y/N Yes
Originating Board Arizona Regional Multiple Listing Service (ARMLS)
Year Built 2011
Annual Tax Amount $1,287
Tax Year 2020
Lot Size 5,280 Sqft
Acres 0.12
Property Description
BOM - HURRY THIS WON'T LAST LONG! This home has a bright & beautiful common living space with vaulted ceilings wood like tile & a half bath on the main floor. Spacious tiled kitchen with pantry, ample storage, wood look breakfast bar & eat-in kitchen area. Three carpeted upstairs bedrooms, an upper level master bedroom with walk-in closet, & a double sink vanity. Laundry room off the garage & a large backyard with a lot of possibility. Conveniently located near the Cardinals Stadium, Westgate shopping, dining, & Camelback Ranch housing the spring training field for the LA Dodgers & Chicago White Sox. Schedule an appointment today—this property won't last long. Please have all offers submitted by 9am Monday October 19th NO EXCEPTIONS. All will be reviewed and contacted thereafter.
Location
State AZ
County Maricopa
Community Wigwam Creek
Direction Heading North on El Mirage Rd Turn left on Oregon Ave (after Camelback Rd). Then Right on 123rd Dr. (road curves) and turns into Denton Ave. Home will be on the right.
Rooms
Other Rooms Family Room
Master Bedroom Upstairs
Den/Bedroom Plus 4
Separate Den/Office N
Interior
Interior Features Upstairs, Eat-in Kitchen, Breakfast Bar, Vaulted Ceiling(s), Kitchen Island, Double Vanity, Full Bth Master Bdrm, Separate Shwr & Tub, High Speed Internet
Heating Electric
Cooling Refrigeration
Flooring Carpet, Laminate, Wood
Fireplaces Number No Fireplace
Fireplaces Type None
Fireplace No
Window Features Double Pane Windows
SPA None
Laundry Wshr/Dry HookUp Only
Exterior
Exterior Feature Covered Patio(s)
Garage Spaces 2.0
Garage Description 2.0
Fence Block
Pool None
Community Features Playground
Utilities Available APS
Amenities Available Management
Waterfront No
Roof Type Tile
Private Pool No
Building
Lot Description Sprinklers In Front, Desert Front, Grass Back
Story 2
Builder Name Unknown
Sewer Sewer in & Cnctd, Private Sewer
Water Pvt Water Company
Structure Type Covered Patio(s)
Schools
Elementary Schools Barbara B. Robey Elementary School
Middle Schools L. Thomas Heck Middle School
High Schools Millennium High School
School District Agua Fria Union High School District
Others
HOA Name WIGWAM CREEK NORTH
HOA Fee Include Maintenance Grounds
Senior Community No
Tax ID 508-10-504
Ownership Fee Simple
Acceptable Financing Cash, Conventional
Horse Property N
Listing Terms Cash, Conventional
Financing Cash
Read Less
Want to know what your home might be worth? Contact us for a FREE valuation!

Our team is ready to help you sell your home for the highest possible price ASAP

Copyright 2024 Arizona Regional Multiple Listing Service, Inc. All rights reserved.
Bought with Realty ONE Group






