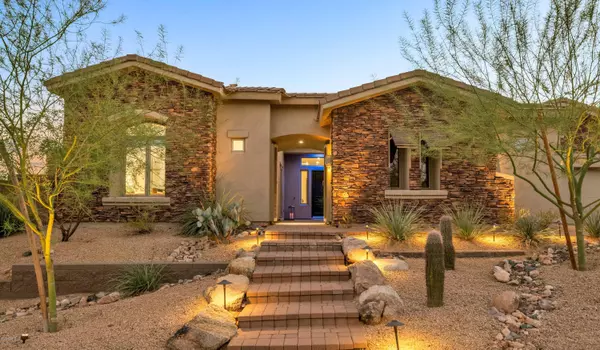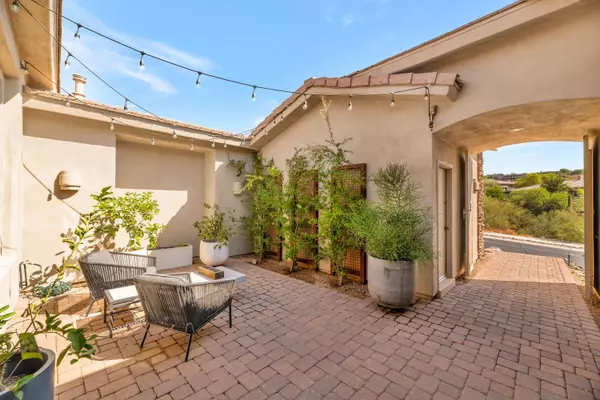$929,000
$929,000
For more information regarding the value of a property, please contact us for a free consultation.
14559 E CHARTER OAK Drive Scottsdale, AZ 85259
3 Beds
3.5 Baths
3,458 SqFt
Key Details
Sold Price $929,000
Property Type Single Family Home
Sub Type Single Family - Detached
Listing Status Sold
Purchase Type For Sale
Square Footage 3,458 sqft
Price per Sqft $268
Subdivision Hidden Hills Phase 2 Unit 1
MLS Listing ID 6128361
Sold Date 10/02/20
Style Santa Barbara/Tuscan
Bedrooms 3
HOA Fees $32
HOA Y/N Yes
Originating Board Arizona Regional Multiple Listing Service (ARMLS)
Year Built 2003
Annual Tax Amount $5,577
Tax Year 2019
Lot Size 0.303 Acres
Acres 0.3
Property Description
This immaculate single-story home has been redesigned inside & out into a one-of-a-kind contemporary showpiece by an award-winning local architect. No detail was overlooked. The moment you enter the panoramic windows that flow throughout the home offer a spectacular view of the Sunrise Trailhead just beyond the entertainer's backyard complete with Lynx pizza oven & grill & a newly installed Presidential Pool with disappearing edge water feature perfectly positioned for privacy & views. The 2017 kitchen features a Wolf Range, SubZero refrigerator & separate wine refrigerator, oversize island with an abundance of storage front & back topped with gorgeous, easy to care for Quartz countertops. Updated bathrooms, newer commercial grade, oversize water heater with recirculating pump customizable Elfa shelving in ALL closets, redesigned gas fireplace, in-window blinds, tile and engineered hardwood floors throughout. Mature native landscaping on watering system. OneGuard one year home warranty. Gated community. Don't miss the interactive virtual tour available in the photo section.
Location
State AZ
County Maricopa
Community Hidden Hills Phase 2 Unit 1
Direction East on Via Linda until it dead ends into the community gate.
Rooms
Other Rooms Great Room, BonusGame Room
Master Bedroom Split
Den/Bedroom Plus 4
Separate Den/Office N
Interior
Interior Features Eat-in Kitchen, Breakfast Bar, 9+ Flat Ceilings, Fire Sprinklers, No Interior Steps, Kitchen Island, Pantry, Double Vanity, Full Bth Master Bdrm, Separate Shwr & Tub, High Speed Internet
Heating Natural Gas
Cooling Refrigeration, Programmable Thmstat, Ceiling Fan(s)
Flooring Tile, Wood
Fireplaces Type 1 Fireplace, Exterior Fireplace, Living Room, Gas
Fireplace Yes
Window Features Wood Frames,Double Pane Windows
SPA None
Exterior
Exterior Feature Covered Patio(s), Patio, Private Street(s), Private Yard, Built-in Barbecue
Garage Dir Entry frm Garage, Electric Door Opener
Garage Spaces 3.0
Garage Description 3.0
Fence Block, Wrought Iron
Pool Heated, Private
Community Features Gated Community, Biking/Walking Path
Utilities Available SRP, SW Gas
Amenities Available Management
Waterfront No
View Mountain(s)
Roof Type Tile
Accessibility Hard/Low Nap Floors, Bath Roll-In Shower
Private Pool Yes
Building
Lot Description Sprinklers In Rear, Sprinklers In Front, Corner Lot, Desert Back, Desert Front, Synthetic Grass Back, Auto Timer H2O Front, Auto Timer H2O Back
Story 1
Builder Name Golden Heritage
Sewer Public Sewer
Water City Water
Architectural Style Santa Barbara/Tuscan
Structure Type Covered Patio(s),Patio,Private Street(s),Private Yard,Built-in Barbecue
Schools
Elementary Schools Anasazi Elementary
Middle Schools Mountainside Middle School
High Schools Desert Mountain High School
School District Scottsdale Unified District
Others
HOA Name Hidden Hills
HOA Fee Include Maintenance Grounds
Senior Community No
Tax ID 176-15-505
Ownership Fee Simple
Acceptable Financing Cash, Conventional, VA Loan
Horse Property N
Listing Terms Cash, Conventional, VA Loan
Financing Cash
Read Less
Want to know what your home might be worth? Contact us for a FREE valuation!

Our team is ready to help you sell your home for the highest possible price ASAP

Copyright 2024 Arizona Regional Multiple Listing Service, Inc. All rights reserved.
Bought with Realty Executives






