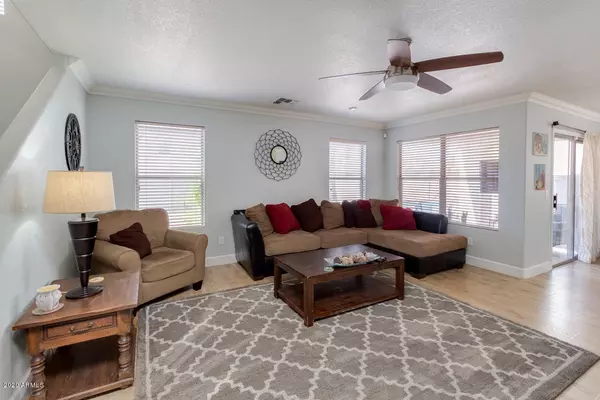$310,000
$300,000
3.3%For more information regarding the value of a property, please contact us for a free consultation.
3668 E ORCHID Lane Gilbert, AZ 85296
3 Beds
2.5 Baths
1,837 SqFt
Key Details
Sold Price $310,000
Property Type Single Family Home
Sub Type Single Family - Detached
Listing Status Sold
Purchase Type For Sale
Square Footage 1,837 sqft
Price per Sqft $168
Subdivision Ray Ranch Unit 1
MLS Listing ID 6107216
Sold Date 08/21/20
Style Santa Barbara/Tuscan
Bedrooms 3
HOA Fees $70/mo
HOA Y/N Yes
Originating Board Arizona Regional Multiple Listing Service (ARMLS)
Year Built 2002
Annual Tax Amount $1,423
Tax Year 2019
Lot Size 4,648 Sqft
Acres 0.11
Property Description
BUYER COULD NOT PERFORM so you can now get into this beautifully upgraded home with a covered patio and large yard with plenty of space to add a pool. Crown moulding, fresh paint & wood laminate flooring. New dishwasher, microwave and granite countertops. Huge Premier bedroom with double closets. There is so much storage in this home! Loop 202 is less than a mile away. Minutes from San Tan Village, Joe's Farm Grill, & Chandler-Gilbert Community College. Cosmos Dog Park is the best dog park in all of PHX just 5 minutes away. Best of all, ASU's Polytechnic Campus - College of Technology and Innovation - aka ASU East just 2 miles away. Gilbert Christian High School only 1 block away.
Location
State AZ
County Maricopa
Community Ray Ranch Unit 1
Direction East on Ray Rd., North on Tatum Ln., West on Orchid Ln., your new home is on the right.
Rooms
Other Rooms Family Room
Master Bedroom Upstairs
Den/Bedroom Plus 3
Separate Den/Office N
Interior
Interior Features Upstairs, Pantry, Double Vanity, Full Bth Master Bdrm, High Speed Internet, Granite Counters
Heating Electric
Cooling Refrigeration, Programmable Thmstat, Ceiling Fan(s)
Flooring Laminate, Tile
Fireplaces Number No Fireplace
Fireplaces Type None
Fireplace No
Window Features Sunscreen(s)
SPA None
Laundry Wshr/Dry HookUp Only
Exterior
Exterior Feature Covered Patio(s), Patio
Parking Features Dir Entry frm Garage, Electric Door Opener, Unassigned
Garage Spaces 2.0
Garage Description 2.0
Fence Block
Pool None
Community Features Playground, Biking/Walking Path
Utilities Available SRP
Amenities Available FHA Approved Prjct, Management, VA Approved Prjct
Roof Type Tile
Private Pool No
Building
Lot Description Desert Back, Desert Front, Auto Timer H2O Front, Auto Timer H2O Back
Story 2
Builder Name KB Homes
Sewer Public Sewer
Water City Water
Architectural Style Santa Barbara/Tuscan
Structure Type Covered Patio(s),Patio
New Construction No
Schools
Elementary Schools Gateway School
Middle Schools Cooley Middle School
High Schools Williams Field High School
School District Higley Unified District
Others
HOA Name Ray Ranch HOA
HOA Fee Include Maintenance Grounds
Senior Community No
Tax ID 304-28-186
Ownership Fee Simple
Acceptable Financing Cash, Conventional, FHA, VA Loan
Horse Property N
Listing Terms Cash, Conventional, FHA, VA Loan
Financing Cash
Read Less
Want to know what your home might be worth? Contact us for a FREE valuation!

Our team is ready to help you sell your home for the highest possible price ASAP

Copyright 2024 Arizona Regional Multiple Listing Service, Inc. All rights reserved.
Bought with Keller Williams Realty Sonoran Living






