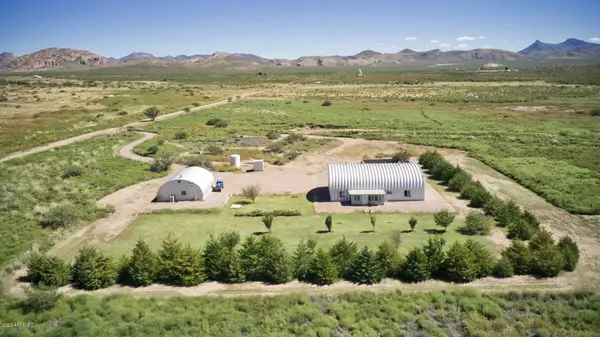$200,000
$200,000
For more information regarding the value of a property, please contact us for a free consultation.
111 E GILA Drive Douglas, AZ 85607
3 Beds
2 Baths
1,871 SqFt
Key Details
Sold Price $200,000
Property Type Single Family Home
Sub Type Single Family - Detached
Listing Status Sold
Purchase Type For Sale
Square Footage 1,871 sqft
Price per Sqft $106
Subdivision Valley Springs Estates Unit 2
MLS Listing ID 6104385
Sold Date 08/20/20
Style Other (See Remarks)
Bedrooms 3
HOA Y/N No
Originating Board Arizona Regional Multiple Listing Service (ARMLS)
Year Built 2005
Annual Tax Amount $1,862
Tax Year 2019
Lot Size 37.699 Acres
Acres 37.7
Property Description
You must see this property in person to fully appreciate its uniqueness and stunning views. The outer shell of the homes are built fom galvanized steel (Quonset Hut info in Documents tab), so no chance of rust. The main home offers 3 VERY spacious bedrooms, a large kitchen with tons of storage, an enclosed front entry and back patio, and an attached garage with plenty of room for a couple vehicles. There are stairs in the garage that lead to an area above the main living area that can be built into a bonus room. The secondary building offers guest living quarters complete with a kitchenette, washer, dryer, bathroom and sleeping area. There is also plenty of room for a few more vehicles, a workshop area, and extra storage. This 38-acre lot is home to a variety of fruit and nut trees, as well as 50 Red Cedar trees. All the trees, grass, and bricked in garden area are on a 10-zone automatic watering system. THere is a private well with a 5000-gallon holding tank. There are 2 propane tanks (owned) that come with the guest house, and both structures have their own septic systems (1000-gal).
Part of the property is in FEMA flood zone A - When constructed, both structures were raised 2'6" to avoid any flood issues. A survey was conducted and determined that flood insurance can be decreased with an elevation certificate.
* All gardening/farming equipment and tools necessary to maintain the property will convey with a reasonable offer.
Location
State AZ
County Cochise
Community Valley Springs Estates Unit 2
Direction *DO NOT RELY ON GPS* -From HWY 191 SB, Left on W Glenn Rd, Left on N Leslie Cnyn Rd, Left on E Gila -From Pan American Ave NWB, Left on N Leslie Cnyn Rd, Left on E Gila Property on left side of Rd.
Rooms
Other Rooms Arizona RoomLanai
Guest Accommodations 750.0
Den/Bedroom Plus 3
Separate Den/Office N
Interior
Interior Features Mstr Bdrm Sitting Rm, Walk-In Closet(s), Eat-in Kitchen, No Interior Steps, Kitchen Island, Pantry, 3/4 Bath Master Bdrm, High Speed Internet, Laminate Counters
Heating Electric, Floor Furnace, Wall Furnace
Cooling Refrigeration
Flooring Laminate, Tile
Fireplaces Number No Fireplace
Fireplaces Type None
Fireplace No
Window Features Double Pane Windows
SPA None
Laundry 220 V Dryer Hookup, Dryer Included, Washer Included
Exterior
Exterior Feature Circular Drive, Screened in Patio(s), Separate Guest House
Garage Over Height Garage, Detached, Tandem, RV Access/Parking
Garage Spaces 3.0
Garage Description 3.0
Fence Wire
Pool None
Utilities Available SSVEC
Amenities Available None
Waterfront No
View Mountain(s)
Roof Type Metal
Accessibility Accessible Hallway(s)
Building
Lot Description Sprinklers In Rear, Sprinklers In Front, Gravel/Stone Front, Grass Back, Auto Timer H2O Front, Auto Timer H2O Back
Story 1
Builder Name Steelmaster Buildings & Owner
Sewer Septic Tank
Water Well
Architectural Style Other (See Remarks)
Structure Type Circular Drive, Screened in Patio(s), Separate Guest House
New Construction Yes
Schools
Elementary Schools Mcneal Elementary School
Middle Schools Paul H Huber Jr High School
High Schools Douglas High School
School District Douglas Unified District
Others
HOA Fee Include No Fees
Senior Community No
Tax ID 405-42-054
Ownership Fee Simple
Acceptable Financing Cash, Conventional
Horse Property Y
Listing Terms Cash, Conventional
Financing Other
Read Less
Want to know what your home might be worth? Contact us for a FREE valuation!

Our team is ready to help you sell your home for the highest possible price ASAP

Copyright 2024 Arizona Regional Multiple Listing Service, Inc. All rights reserved.
Bought with Tierra Antigua Realty, LLC






