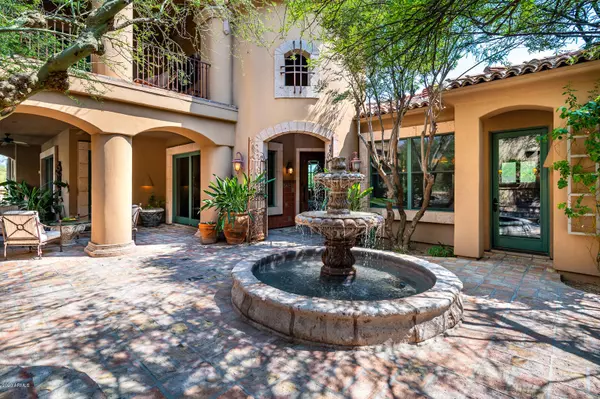$1,315,000
$1,350,000
2.6%For more information regarding the value of a property, please contact us for a free consultation.
10978 E SOUTHWIND Lane Scottsdale, AZ 85262
3 Beds
3 Baths
3,917 SqFt
Key Details
Sold Price $1,315,000
Property Type Single Family Home
Sub Type Single Family - Detached
Listing Status Sold
Purchase Type For Sale
Square Footage 3,917 sqft
Price per Sqft $335
Subdivision Candlewood Estates At Troon North Unit 5
MLS Listing ID 6121469
Sold Date 12/29/20
Style Other (See Remarks)
Bedrooms 3
HOA Fees $158/ann
HOA Y/N Yes
Originating Board Arizona Regional Multiple Listing Service (ARMLS)
Year Built 2002
Annual Tax Amount $3,889
Tax Year 2019
Lot Size 0.332 Acres
Acres 0.33
Property Description
Phoenix Home & Garden featured this exquisitely designed ''Master of the Southwest'' Mediterranean style home on its front cover. Attention is in the detail featuring Venetian Plaster, a French turret w/ inlaid brick ceilings, plaster crown molding, Paul Ferrente light fixtures, Russo Peters cabinetry in the kitchen & breakfast room, Keisler cabinetry throughout, walnut wood floors, Pella windows, canterra stone fireplaces & custom chandeliers. From the moment you pass through the antique wood gate into the front courtyard entry, you are taken into a secluded Mediterranean-inspired patio complete w/roses and fruit trees lining an entire patio floor of clay baked pavers. Three gas lanterns at the entry, a 3-tier fountain & canterra fireplace create an atmosphere of charm & sophistication. Relax by the large pool or lounge in the many quaint outdoor sitting areas as well. A large great room offers a formal dining experience, a relaxing sitting area and a spacious living room with canterra fireplace w/gas logs switch control. The family room located off the kitchen creates a cozy space for sitting by the fireplace w/gas ignitor or watching your favorite TV show. The gourmet kitchen offers designer appliances, refrigerator and freezer with wood facing, a travertine "Farm House" sink, wine fridge and walk-in pantry. This designer is known for her impeccable taste in building an environment that envelopes the homeowner in seclusion, comfort and magnificence. Come experience it!
Location
State AZ
County Maricopa
Community Candlewood Estates At Troon North Unit 5
Direction East on Dynamite to 108th Place/North through guard gate/East on Monument Dr./North on Southwind to home on right.
Rooms
Other Rooms Great Room, Family Room
Master Bedroom Split
Den/Bedroom Plus 3
Separate Den/Office N
Interior
Interior Features Upstairs, Eat-in Kitchen, Fire Sprinklers, Intercom, Other, Soft Water Loop, Pantry, Double Vanity, Full Bth Master Bdrm, Separate Shwr & Tub, Tub with Jets, High Speed Internet, Smart Home, Granite Counters
Heating Natural Gas
Cooling Refrigeration, Programmable Thmstat, Ceiling Fan(s)
Flooring Carpet, Stone, Wood
Fireplaces Type 3+ Fireplace, Exterior Fireplace, Family Room, Living Room, Gas
Fireplace Yes
Window Features Wood Frames,Double Pane Windows,Low Emissivity Windows,Tinted Windows
SPA None
Laundry Engy Star (See Rmks), Other, See Remarks
Exterior
Exterior Feature Balcony, Covered Patio(s), Patio, Private Street(s), Private Yard, Built-in Barbecue
Garage Attch'd Gar Cabinets, Electric Door Opener, Separate Strge Area, Detached
Garage Spaces 3.0
Garage Description 3.0
Fence Block
Pool Private
Community Features Gated Community, Guarded Entry, Golf, Tennis Court(s), Playground, Biking/Walking Path
Utilities Available APS, SW Gas
Amenities Available Management
Waterfront No
View City Lights, Mountain(s)
Roof Type Tile
Private Pool Yes
Building
Lot Description Sprinklers In Rear, Sprinklers In Front, Desert Back, Desert Front, Gravel/Stone Front, Grass Back, Auto Timer H2O Front, Auto Timer H2O Back
Story 2
Builder Name Hamilton Homes
Sewer Public Sewer
Water City Water
Architectural Style Other (See Remarks)
Structure Type Balcony,Covered Patio(s),Patio,Private Street(s),Private Yard,Built-in Barbecue
New Construction Yes
Schools
Elementary Schools Desert Willow Elementary School - Cave Creek
Middle Schools Sonoran Trails Middle School
High Schools Cactus Shadows High School
School District Cave Creek Unified District
Others
HOA Name Candlewood Estates
HOA Fee Include Maintenance Grounds,Other (See Remarks),Street Maint
Senior Community No
Tax ID 216-73-365
Ownership Fee Simple
Acceptable Financing Cash, Conventional
Horse Property N
Listing Terms Cash, Conventional
Financing Conventional
Special Listing Condition Owner/Agent
Read Less
Want to know what your home might be worth? Contact us for a FREE valuation!

Our team is ready to help you sell your home for the highest possible price ASAP

Copyright 2024 Arizona Regional Multiple Listing Service, Inc. All rights reserved.
Bought with Russ Lyon Sotheby's International Realty






