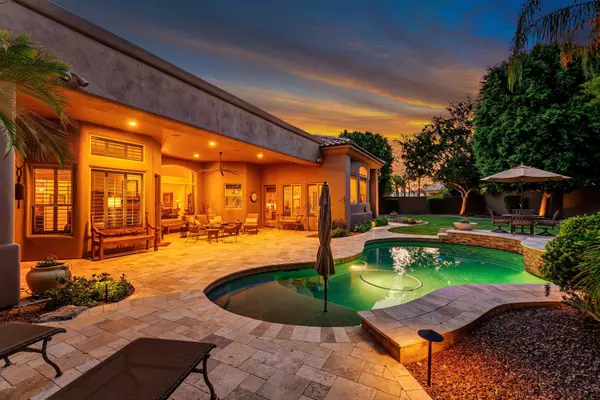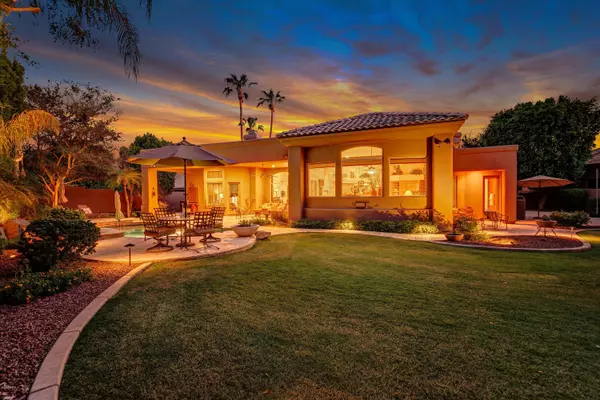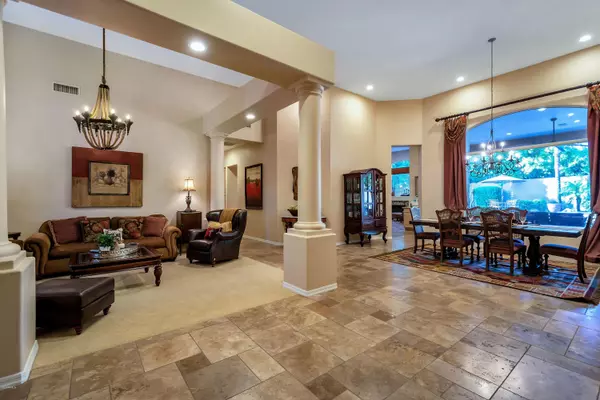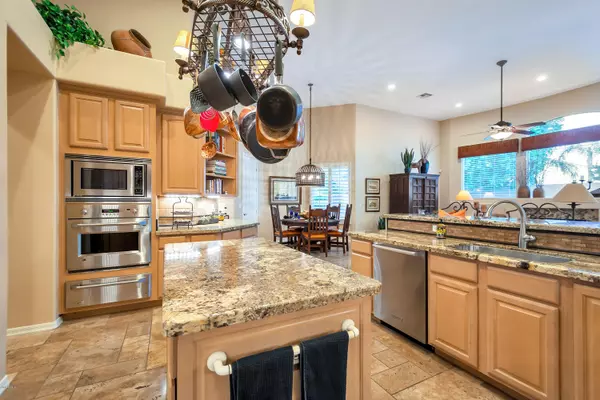$929,000
$943,000
1.5%For more information regarding the value of a property, please contact us for a free consultation.
1202 W SUNRISE Place Chandler, AZ 85248
3 Beds
4 Baths
3,478 SqFt
Key Details
Sold Price $929,000
Property Type Single Family Home
Sub Type Single Family - Detached
Listing Status Sold
Purchase Type For Sale
Square Footage 3,478 sqft
Price per Sqft $267
Subdivision Vistas At Ocotillo
MLS Listing ID 6126645
Sold Date 10/27/20
Style Santa Barbara/Tuscan
Bedrooms 3
HOA Fees $145/qua
HOA Y/N Yes
Originating Board Arizona Regional Multiple Listing Service (ARMLS)
Year Built 1996
Annual Tax Amount $5,316
Tax Year 2019
Lot Size 0.383 Acres
Acres 0.38
Property Description
Executive home in luxury, gated community of Vistas At Ocotillo. Home is nestled in a quiet cul-de-sac & is loaded with custom features. Lovely front courtryard says welcome home! Enter home to soaring ceilings & huge picture windows. Entertain guests in large open spaces that flow together. The kitchen is a home chef's delight with high end appliances, a butler's pantry & wet bar, ice maker & wine fridge. All bedrooms & 4 bathrooms have custom touches (granite in every bathroom), flooring is beautiful travertine & carpet in bedrooms. Home has Central Vac. Huge covered back patio has commercial grade misters, Pebbletec pool & raised sun deck. There is a 4 car garage with epoxy floor & tons of storage. Home located near Intel, schools, shopping & 3 major freeways. Light Fixture over kitchen 'casual dining' table does NOT convey. Nor does antique metal bell on back patio.
Location
State AZ
County Maricopa
Community Vistas At Ocotillo
Direction S/Alma School, W/Sandpiper, S/Jacaranda, W/Island Drive into 'The Vistas & The Island,' S/Vista Drive, W/Sunrise to Home in Cul-de-Sac
Rooms
Other Rooms Family Room
Master Bedroom Split
Den/Bedroom Plus 4
Separate Den/Office Y
Interior
Interior Features Eat-in Kitchen, Breakfast Bar, 9+ Flat Ceilings, Central Vacuum, Drink Wtr Filter Sys, Soft Water Loop, Wet Bar, Kitchen Island, Double Vanity, Full Bth Master Bdrm, Separate Shwr & Tub, Tub with Jets, High Speed Internet, Granite Counters
Heating Natural Gas
Cooling Refrigeration, Programmable Thmstat, Ceiling Fan(s)
Flooring Carpet, Stone
Fireplaces Type 2 Fireplace, Family Room, Master Bedroom, Gas
Fireplace Yes
Window Features Double Pane Windows,Low Emissivity Windows
SPA None
Exterior
Exterior Feature Covered Patio(s), Misting System, Sport Court(s)
Parking Features Attch'd Gar Cabinets, Dir Entry frm Garage, Electric Door Opener
Garage Spaces 4.0
Garage Description 4.0
Fence Block
Pool Private
Community Features Gated Community, Lake Subdivision
Utilities Available SRP, SW Gas
Amenities Available Management
Roof Type Tile
Private Pool Yes
Building
Lot Description Sprinklers In Rear, Sprinklers In Front, Cul-De-Sac, Grass Front, Grass Back, Auto Timer H2O Front, Auto Timer H2O Back
Story 1
Builder Name CUSTOM
Sewer Public Sewer
Water City Water
Architectural Style Santa Barbara/Tuscan
Structure Type Covered Patio(s),Misting System,Sport Court(s)
New Construction No
Schools
Elementary Schools Anna Marie Jacobson Elementary School
Middle Schools Bogle Junior High School
High Schools Hamilton High School
School District Chandler Unified District
Others
HOA Name Ocotillo Comm HOA
HOA Fee Include Maintenance Grounds
Senior Community No
Tax ID 303-39-316
Ownership Fee Simple
Acceptable Financing Cash, Conventional
Horse Property N
Listing Terms Cash, Conventional
Financing Conventional
Read Less
Want to know what your home might be worth? Contact us for a FREE valuation!

Our team is ready to help you sell your home for the highest possible price ASAP

Copyright 2025 Arizona Regional Multiple Listing Service, Inc. All rights reserved.
Bought with Launch Powered By Compass





