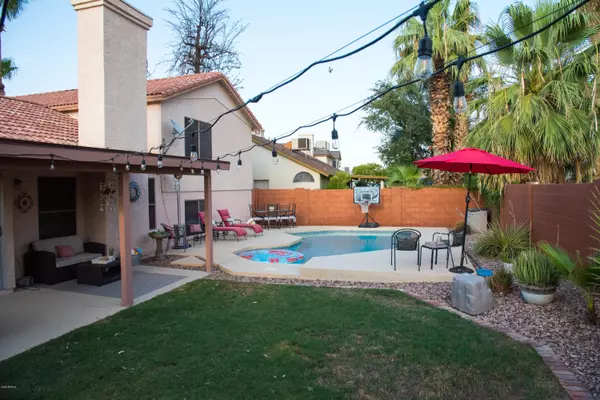$481,000
$475,000
1.3%For more information regarding the value of a property, please contact us for a free consultation.
4205 E SALTSAGE Drive Phoenix, AZ 85048
5 Beds
3 Baths
2,626 SqFt
Key Details
Sold Price $481,000
Property Type Single Family Home
Sub Type Single Family - Detached
Listing Status Sold
Purchase Type For Sale
Square Footage 2,626 sqft
Price per Sqft $183
Subdivision Pecos West Lot 1-391 Drainage Way
MLS Listing ID 6126024
Sold Date 10/09/20
Bedrooms 5
HOA Y/N No
Originating Board Arizona Regional Multiple Listing Service (ARMLS)
Year Built 1989
Annual Tax Amount $2,150
Tax Year 2019
Lot Size 6,560 Sqft
Acres 0.15
Property Description
Beautifully updated 5 bedroom 3 full bath home. Kitchen boasts beautiful granite countertops with subway tile backsplash, large farmhouse style sink, ss appliances, with additional cabinetry/pantry. The wood burning fire place that is in the living room, dining/kitchen area will help make holiday memories for years to come. This home is an entertainers dream.The property is full of different gathering places, from the downstairs family/theater room, relaxing covered patio, firepit area, grassy lighted backyard to the large pool deck dining area. The pebbletech pool has the in floor cleaner. Close to everything Ahwatukee has to offer with quick access to the new 202 and the entire valley. New Carpet. Kitchen remodel 2019. A/C 2016, Water heater 2018. Great No HOA property. Call today!!!! With today's interest rates the NO HOA gives this home a $24000 advantage over a home that has a $100 monthly HOA fee. This is a well cared for pride in ownership home. This is not a lipstick on a pig flip where everything only appears great.
Location
State AZ
County Maricopa
Community Pecos West Lot 1-391 Drainage Way
Direction South on 40th, East/Left on Frye, South/Right on 42nd, East/Left on Saltsage to your new home.
Rooms
Other Rooms Family Room
Master Bedroom Upstairs
Den/Bedroom Plus 5
Separate Den/Office N
Interior
Interior Features Upstairs, Soft Water Loop, Vaulted Ceiling(s), Double Vanity, Full Bth Master Bdrm, Separate Shwr & Tub, High Speed Internet, Granite Counters
Heating Electric
Cooling Refrigeration, Programmable Thmstat
Flooring Carpet, Tile
Fireplaces Type 1 Fireplace, Living Room
Fireplace Yes
Window Features Double Pane Windows
SPA None
Exterior
Exterior Feature Covered Patio(s), Patio
Parking Features Attch'd Gar Cabinets
Garage Spaces 2.5
Garage Description 2.5
Fence Block
Pool Play Pool, Private
Utilities Available SRP
Amenities Available None
Roof Type Tile,Rolled/Hot Mop
Private Pool Yes
Building
Lot Description Sprinklers In Rear, Gravel/Stone Front, Grass Back, Natural Desert Front, Auto Timer H2O Back
Story 2
Builder Name Blandford Homes
Sewer Public Sewer
Water City Water
Structure Type Covered Patio(s),Patio
New Construction No
Schools
Elementary Schools Kyrene Del Milenio
Middle Schools Kyrene Akimel A-Al Middle School
High Schools Desert Vista High School
School District Tempe Union High School District
Others
HOA Fee Include No Fees
Senior Community No
Tax ID 301-69-468
Ownership Fee Simple
Acceptable Financing CTL, Cash, Conventional, FHA, VA Loan
Horse Property N
Listing Terms CTL, Cash, Conventional, FHA, VA Loan
Financing Conventional
Read Less
Want to know what your home might be worth? Contact us for a FREE valuation!

Our team is ready to help you sell your home for the highest possible price ASAP

Copyright 2024 Arizona Regional Multiple Listing Service, Inc. All rights reserved.
Bought with HomeSmart





